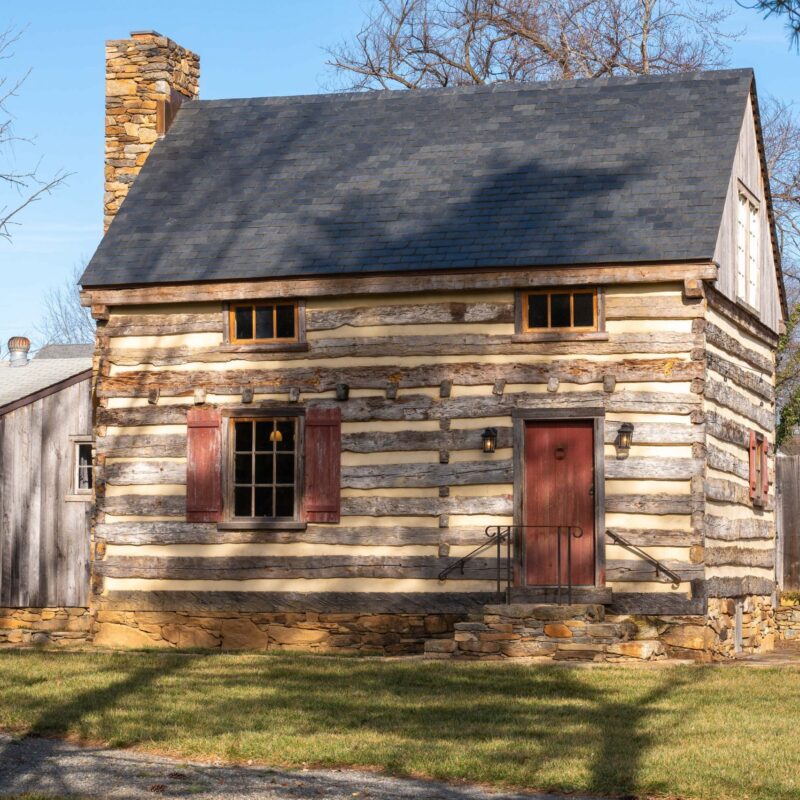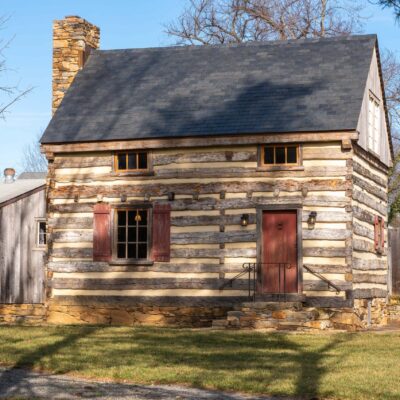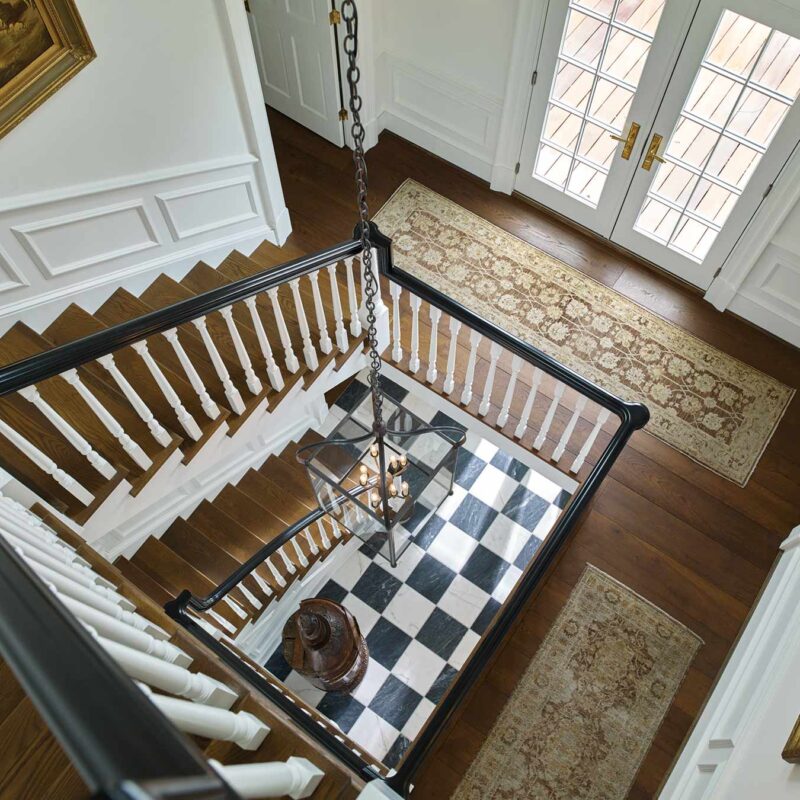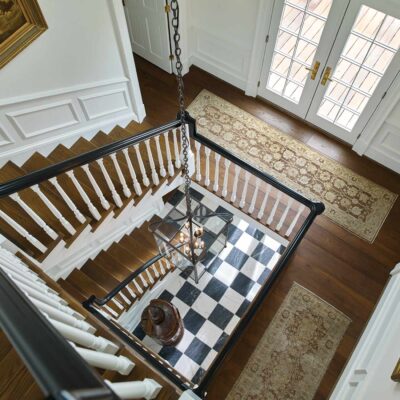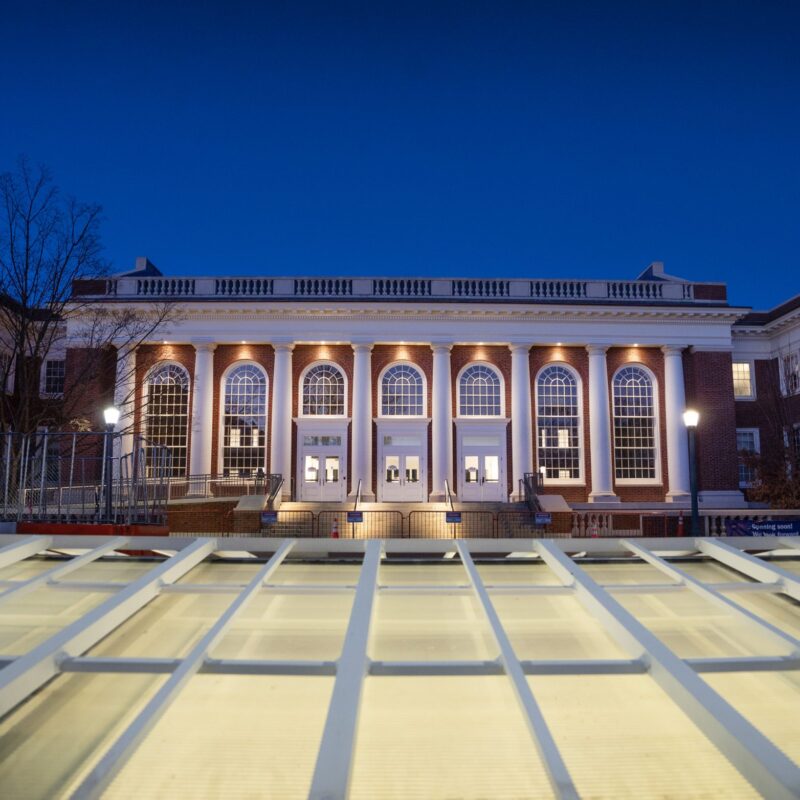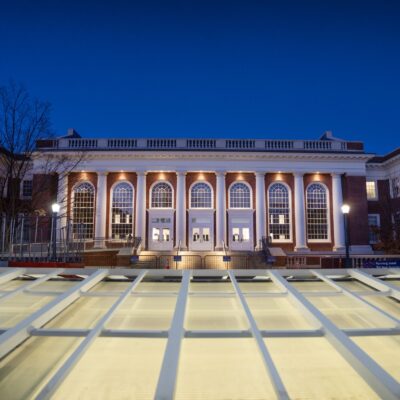With a body of work comprising Colonial Williamsburg, Monticello, the Virginia Governor’s Mansion, the Lincoln Memorial and various estates, the intent of renowned architect and preservationist Milton Grigg when he began his Charlottesville firm in 1933 was clear: Create structures that are both beautiful and long-lasting.
Architect Bob Paxton is one of three principals currently continuing that legacy at Dalgliesh Gilpin Paxton. He became a principal in 1985 and, in the intervening years, has amassed a catalog of work from farm and estate projects to commercial work and, of course, historic preservation. We asked him to tell us about architecture in Central Virginia, how he begins the design process and what the firm is working on now.
Why architecture?
When I was 12 years old, my next-door neighbor, Ebo Fauber, was a young architect with a firm in Alexandria, Virginia. He was extremely outgoing and friendly. I wanted to be just like him when I grew up. I proceeded to take mechanical and architectural drawing in high school and really enjoyed both, so I wanted to give architecture a try in college. I feel very lucky—I loved it from day one.
Why did you choose to practice in Virginia?
When I completed my architecture degree at Virginia Tech, my girlfriend, who is now my wife, was still in school at UVA. She obviously had a lot to do with my attraction to Charlottesville. Also, after growing up in the congestion of Northern Virginia and then going to school in a rural environment, a larger college town in the middle of the state seemed perfect. My wife, Jane, and I feel very fortunate to have had the opportunity to raise our children in Charlottesville.

The transformation of Keswick Hall and Golf Club preserved the resort’s original Italianate style. Photo: Philip Beaurline
What was your life like as a child and how did it lead you to design?
My father, an airplane mechanic in World War II, helped and encouraged me to fix my bicycle, the lawnmower, etc. As a result, I was always using my hands, taking things apart and putting them back together. I also built a lot of model cars that I redesigned and modified. I think the love for design really started with the model cars but, as a result of my mechanical ability, I was always trying to improve things.
Tell us about your college experience. Was there a standout teacher who had a lasting impact on you?
My college studio experience is where I developed my passion for architecture. During my first year, a new design project was due every Monday, Wednesday and Friday. I really enjoyed the diversity and challenge. Tom Reagan, one of my first-year studio professors, had a tremendous impact on my design process. He said, “If you get stuck, don’t go have a beer—change media, scale or concerns.” Media means drawing, drafting or starting a model. Scale means drawing at a small or large scale. You always see things you didn’t see before at a larger scale, but you can explore ideas much faster at a smaller scale. Finally, concerns are what you are thinking about; moving back and forth between site plan, floor plan, elevations or building sections, you can always see something new. I continue to use this process today and try to communicate it to others in the firm.

The firm returned Esmont Farm, an early 19th century home with links to Thomas Jefferson, to its historical accuracy and integrity. Photo: Philip Beaurline
On process: How does it begin?
It always starts with the site, client’s program and local material palette. When I walk a site with a client, I encourage them to consider the spot where they would like to spend most of their time. This usually relates to a view, privacy, existing landscape features and the movement of the sun. Relative to program, our philosophy is that it’s your house and your money. If you don’t look forward to waking up in your house on a day-to-day basis, and you don’t feel like you were in control of the cost, we haven’t done a good job as architects.
What inspires you?
Melding architecture, interior design and landscape into a cohesive whole. Our floor plans are designed around furniture arrangements, views and natural light. Furniture requirements drive the size of the room. Views inform location and rhythm of glass openings (windows and doors) and drive the exterior elevations and massing. The massing of our projects is also heavily influenced by our desire to create architecture that grows out of the land and nestles into a site, rather than perching on top. Due to the extensive amount of glass in our work, we are always trying to connect indoor and outdoor spaces. Hence, the landscape becomes an outdoor room and is just as important as any other part of our work. We know this effort is worth it when we hear comments such as, “I can’t explain why, but this property just feels right,” or, “What you created here made me want to wake up in this house every day.”

Adam-style detailing (a neoclassical style of décor and interior design) was employed in this historic Charlottesville home. Photo: Philip Beaurline
How does the site or sense of place inform architecture for you?
The site and vernacular architecture of a region are driving forces in our work. Our early sketches start with a site diagram that considers approach, topography, movement of the sun, views and adjacent properties. We then overlay what most architects call a bubble diagram; for us this examines where specific rooms should be located on the site, both indoors and out. This study evolves into a series of single-line floor plan sketches. As we are developing various floor plan options, we are also paralleling different massing and elevation studies that are heavily influenced by the vernacular architecture. This is how excellent architecture is realized—working back and forth between site plan, floor plan and exterior elevations until we have a beautiful composition that meets our client’s program requirements. Of course, it all started with the site.
How would you assess the state of architecture in our region?
Architecture in our region is strong, yet there is room for improvement. The historical resources we have in our area are some of the best in the country. With the Lawn at UVA, Monticello and the many traditionally inspired farm properties, our region is rich in history. Understandably, an appreciation of the past has fostered some excellent local projects like the John Paul Jones Arena, the new Curry Education School building at UVA and Keswick Hall, which we did for Sir Bernard Ashley in the early 1990s. The additions to the UVA School of Architecture and Department of Drama as well as the Battle Building at UVA’s Children’s Hospital are excellent examples of contemporary projects that visually enhance the day-to-day experiences of their users and our community as a whole.
We can improve residential housing and office space that is not part of the downtown core. Too much housing is built with materials that won’t last more than 20 years and, more often than not, uses stock floor plans that are forced on a site, regardless of topography. Many office buildings away from the Downtown Mall try to be contemporary with a nod to tradition. The end result is almost always projects that are mediocre—neither good contemporary, nor traditionally inspired architecture—that don’t enhance the built environment because they are dated and difficult to rent far before loan maturity.
What’s in the studio at the moment?
We are very proud to have recently completed the renovation and restoration of our office. It now showcases the type of work that we do and gives our clients the opportunity to see in person many of the unique details and finishes we employ. The project received both federal and state historic tax credits.
Construction on a classical office campus in Dallas, Texas, is scheduled for completion later this month. As the architectural design consultant on numerous buildings and the architect of record on other components, we have been involved with master planning, architecture and interior design for the past six years.
We have local residential projects underway in Keswick, Bundoran, Ivy Creek, Farmington and the Red Hill area. We also are working in Pennsylvania and on the Island of Mustique, St. Vincent and the Grenadines, West Indies.


