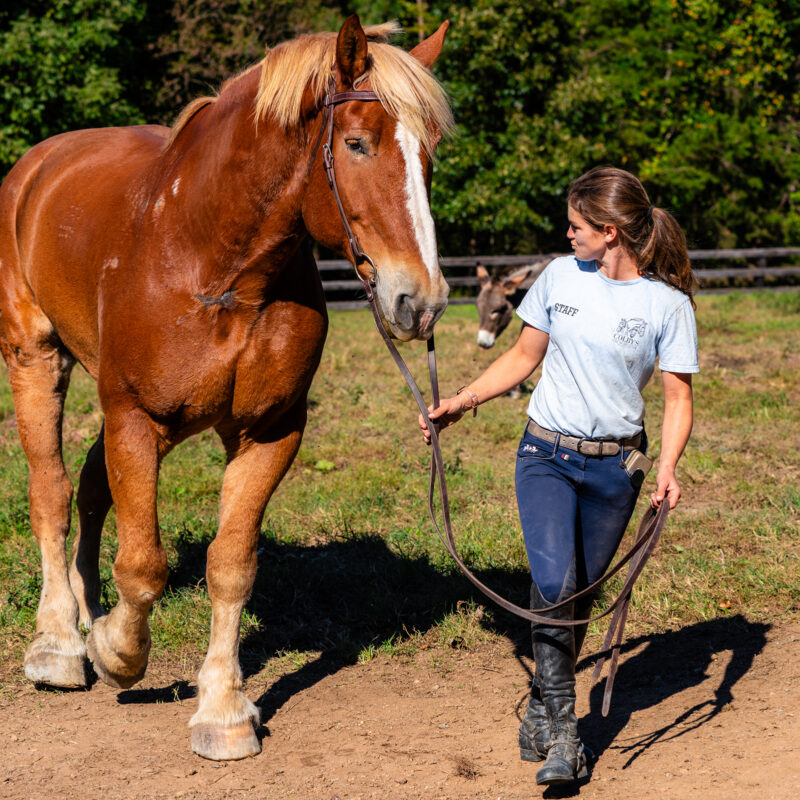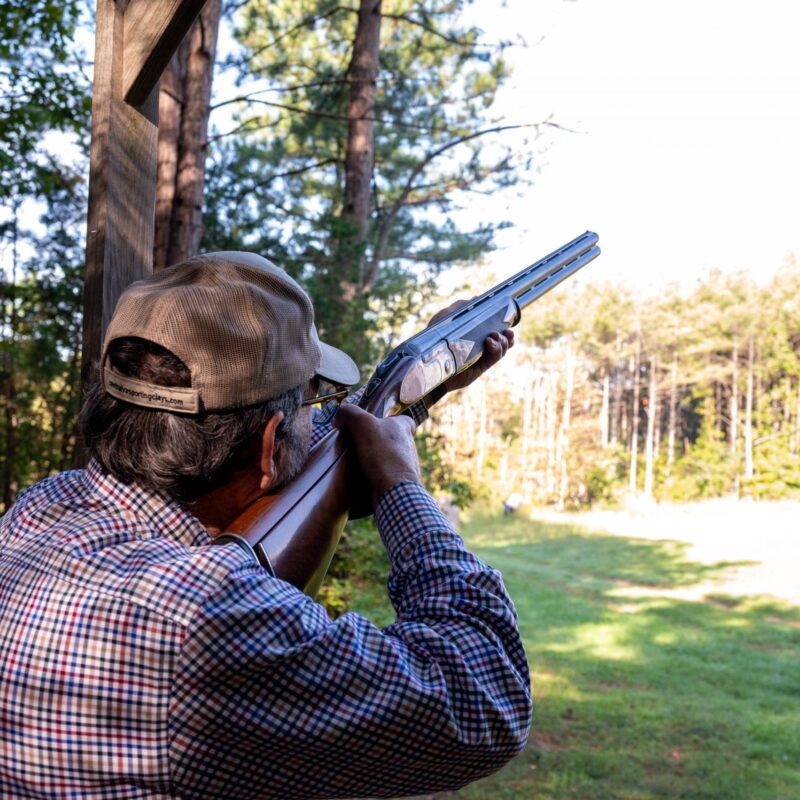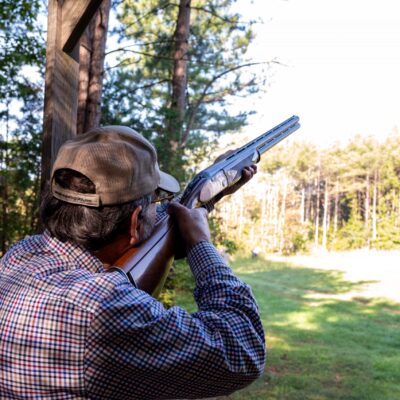For most homeowners, “D.I.Y. project” means painting a spare bedroom, maybe putting in a light fixture. For Daniel Kuttner, it meant building a house. From steel. By himself.
|
Daniel Kuttner used 18-gauge steel to build a house in Meadowbrook Heights. He designed the floor plan to be easily modified. |
“There was an ease to this,” he says, sitting on the back patio of his low-slung, modern dwelling in Meadowbrook Heights. His comment belies the four years he spent on construction, and before that, the “tens of thousands” of sketches he made while working out its design. For all that, there is a sense of calm to the place, which Kuttner, his wife Beth, and their two daughters have occupied since spring 2008. It’s the feeling of a structure built to last.
The steel-and-concrete dwelling reflects a couple of influences, besides the exacting standards of Kuttner himself. One is his experience working for his brother, local developer Oliver Kuttner, on the 2003 construction of Downtown condo-and-retail project The Terraces. “I’ve always been interested in architecture and design without realizing it,” says Daniel, who had previously worked in the movie business. Having learned at the Terraces to work with concrete and steel, he naturally turned to those materials in 2004 when he decided to design and build a house.
That direction easily combined with another influence: the interest of both Daniel and Beth in the Case Study Houses, a series of inexpensive residences designed from 1945 to 1964 by some of the 20th century’s leading modern architects. Many still stand in California, where Beth remembers seeing them as she was growing up. “I’ve always wanted to live in a modern house,” she says. “I never thought I’d be able to.”
|
Stainless siding was less expensive than stucco would have been and is low-maintenance. “Put it up and forget about it,” says Kuttner, who also appreciates the sounds the metal makes when warming in the sun or being pelted by rain. |
The Case Study Houses often arranged themselves on a grid pattern, with a steel post-and-beam structure, around a courtyard. The Kuttner house does exactly this, with two bedroom wings—one a master suite and the other with three smaller bedrooms—extending from a central living area to wrap around the private back patio. But it has elements that are more current too: notably the exterior siding, which is part corrugated stainless steel and part Cembonit cement panels.
“I tell people it’s not rocket science,” Kuttner says. “As time went on I just kept gaining confidence.”
Laboring alone
He had a little help on that front from a neighbor, an elderly man from across the street who kept an eye on the proceedings and would sometimes venture over to put a hand on Kuttner’s shoulder and reassure him: “You’ll get it done.”
|
The dining area flows into the well-sheltered back patio. |
And Kuttner’s own family was always nearby, since he was building on an empty lot next door to the brick rancher where they lived. Everyone appreciated this arrangement, with Daniel home for lunch and their girls seeing the process firsthand, but Beth sometimes worried about her husband’s safety, working solo.
At other times she was amazed at what he got done. “I was shocked when he had installed one of three sliding glass doors by himself,” she says. “I said, ‘How is this humanly possible that you installed that without any help?’ He rigged it like an ancient Egyptian.”
Kuttner called in reinforcements for certain projects: erecting the steel structure, installing radiant heat and ductwork, pouring the concrete floor. “Pouring concrete by yourself is the closest version to hell,” he jokes. But he largely worked alone, picking up new skills as he went, from architectural drawing to plumbing.
Though they both love the result, the couple would like to sell the house and relocate to California. “It’s not the ownership of the house. It’s the process,” says Kuttner. “And the process is over.”
Exposing the skeleton
Kuttner had often found himself attracted to half-built commercial buildings, but only during the phase when their steel structures were visible. “There’s nothing worse than a brick façade,” he says. In the house, “I wanted to expose the skeleton… The simpler the structure and the more you reveal, the more precise it has to be and the more elegant it becomes.”
|
Daniel, Beth and their two daughters make use of abundant seating in the kitchen, where Beth says she feels like “the captain of my own starship.” |
Steel might be a demanding material, but it also means strength. Kuttner used 18-gauge steel and designed the floor plan to be easily modified. “You could take out any [interior] wall,” he says. “As your family grows or changes, you could change the house to evolve with you.”
The house is likely always to retain its contemporary, industrial feel, though: exposed steel posts and beams, corrugated metal ceilings, and concrete floors. Steel beams extend beyond the 4’ roof overhang, making the structure obvious from the outside.
In the rear courtyard, this celebration of the machine aesthetic meets homier elements like vintage couches and potted plants. This shaded sitting area not only shows the benefits of a generous roof overhang (protection from weather, letting in sun in winter while blocking it in summer), it exemplifies Kuttner’s unifying idea for his design.
“An architecture friend said, ‘What’s your theme?’” he remembers. “I came up with ‘oasis.’ I’m in the middle of the city. I wanted a house where I could run around naked and not close any curtains.”
Fitting in
Thus, the house opens itself to the level, fenced-in backyard but turns a more protective face toward the street. For Beth, this too harkens back to her California roots. “It’s sort of fortified,” she says. “I feel very safe. The privacy of the backyard is very California.”
|
The living room is sunken 2’ and heated by a fire orb that swivel 360 degrees. |
Though the house clearly differs from its neighbors, with its shiny corrugated siding, it’s not a total anomaly. “I did look throughout the neighborhood,” Kuttner says. He took cues from the prevailing local style, brick ranchers built in the 1960s and ’70s—long, low profiles and horizontal windows. “That was conscious,” he says. “I wanted to integrate myself.”
And he tried not to impact neighbors more than necessary. The ranch house next door, where the Kuttners lived during construction, has a bay window with a view of the mountains, which he took care not to block with the new building. Neighbors were supportive of the unusual new house on their block, both Kuttners say—though, seeing steel posts and beams delivered to the site, some asked, “Is there a gas station going in there?”
“It’s a bit of a mystery from the street,” Kuttner says. “The idea was, you walk in and it’s like ‘boom.’”
Inside the oasis
Indeed, the interior makes an impact with its sweeping, open plan that takes in kitchen, dining room and living room. The latter is sunken about 2′ compared with the rest of the house.
|
The master bathroom shows off the house’s modern-industrial style and features a shower stall tiled with pebbles. |
“I wanted the living room to have a more grand feel, a taller ceiling,” says Kuttner—about 13′ compared to 11′ elsewhere. “The easiest way to achieve that was to drop the floor.” Blond wood steps define the living area on two sides, and at their intersection is a triangular dais underneath a suspended fire orb.
Regardless of this contemporary take on the hearth, it’s the kitchen that sees the most traffic. “That’s probably my favorite part of the house because I love to cook and I’m a stay-at-home mom,” says Beth, who home-schools her daughters. “I feed them breakfast and lunch there, and we do school there.”
A generous amount of counter-side seating makes this possible, and a lack of upper cabinets keeps the room feeling open and spacious. Instead, plenty of storage is tucked under the counters.
“Even though this house is large”—3,170 square feet—“it’s very simple in a lot of ways,” says Beth. “It’s conducive to living with a family. It’s an open floor plan, but with the master suite and kids’ wing, you have a lot of privacy in this house.”
Unusual touches abound in the bedroom wings. The master bathroom features a shower stall tiled with dark pebbles, while the master bedroom makes use of a floating wall to create a semi-separate space for desks and sewing. High, horizontal windows accent the space, provide light, and contrast with the large expanse of four sliding glass doors to the courtyard.
The other bedroom wing includes a single closet which—inspired by the movie E.T.—opens onto two bedrooms.
The Kuttners have furnished their home with a mixture of modernist classics (Wassily chairs, a George Nelson bubble lamp) and junk store finds (a deer head from Circa gets lots of visitor comments, Beth says). Even as they contemplate moving, they revel in the experience of living in a house designed and built within the family. “I absolutely love the house. It works great for us,” says Daniel. Adds Beth, “The fact that my husband built it makes it all the more sweet. The only thing missing is an ocean view.”











