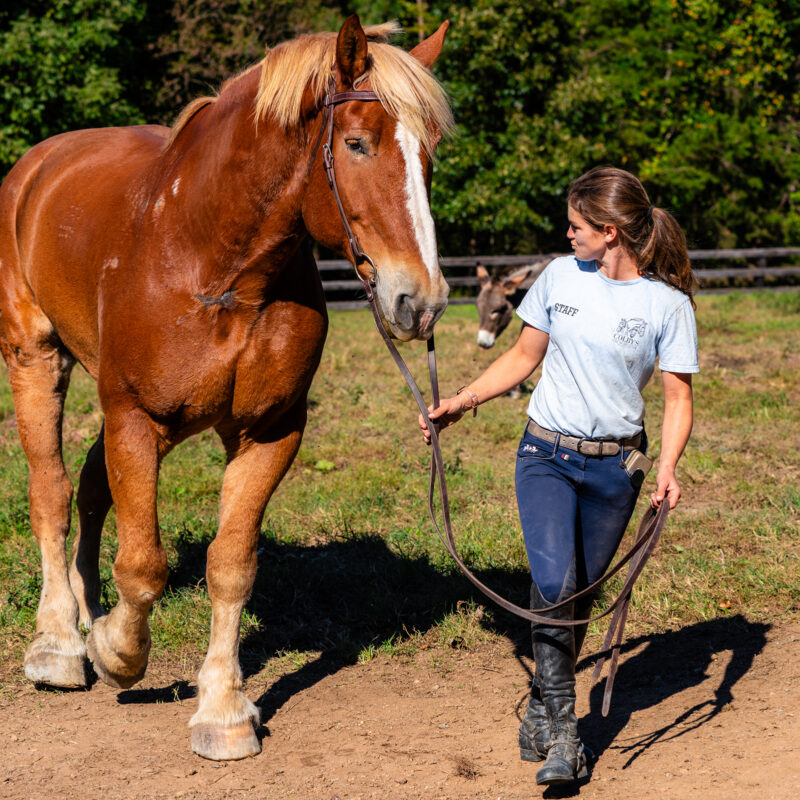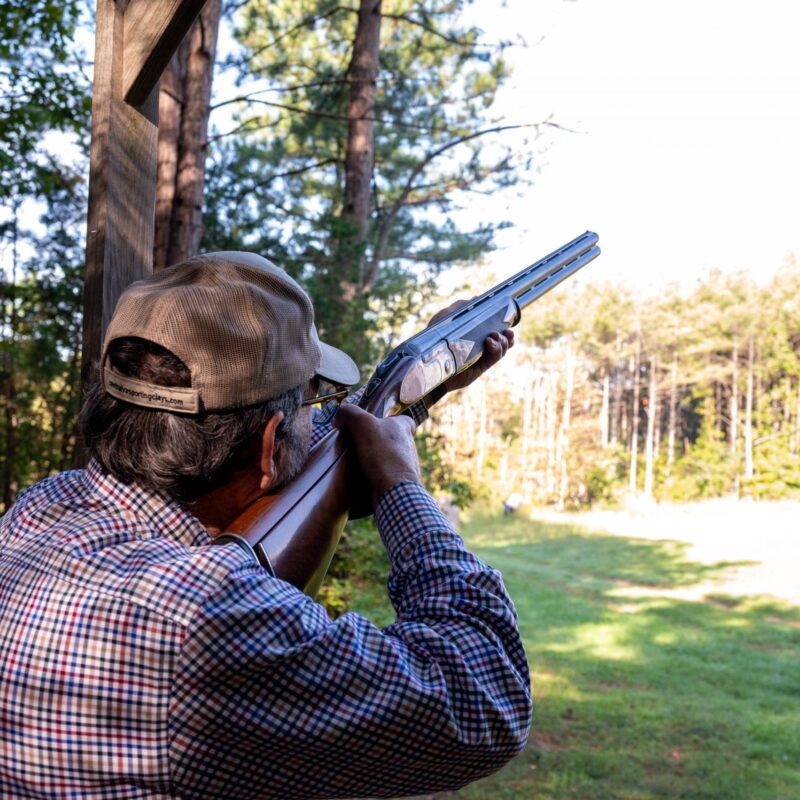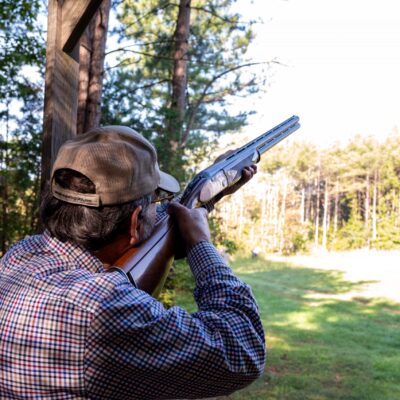One of the great things about being an architect, it seems—aside from the chance to design one’s own dwelling—is the ability to discuss that dwelling in all kinds of interesting terms.
|
A courtyard is enclosed by one of three L-shaped concrete walls that form the structure of Parcel X, Peter and Nancy Waldman’s North Garden home. |
Take, for example, the house of Peter and Nancy Waldman, which he (a professor in UVA’s School of Architecture) designed in 1994 and describes at different times as a moving van, a campsite, a warehouse, a textbook and a future archaeological dig. Each is an apt comparison in some way, but first it helps to know some basics about the industrial-style, metal-clad house built on nearly four sloping, wooded acres in North Garden.
Waldman explains, standing inside his kitchen, that the structure (called Parcel X) is essentially formed by three interlocking L-shaped concrete walls. Facing the kitchen sinks, one is looking at the southernmost of those walls. The others are set into the hillside so that they define an elongated rectangle, roughly half of which is a large open public space, the other half bedrooms and bathrooms. Gauzy curtains divide the two zones.
Considering its narrow shape and open interior (with 14′ ceilings) gives rise to the first of Waldman’s descriptions: “It’s a moving van. It’s long and thin, with ribbed sides—a storage box,” he says. Rather than define rooms with walls, he explains, he and Nancy do so with groupings of furniture. “It’s expandable,” Waldman says. “This house can go from seating four to 16….I can move furniture and the dining room can become a living room or a dance area.”
There is simplicity not only in the house’s shape but in its common materials—steel, concrete, glass and copper. And if shifting rooms around at will is reminiscent of nomadic camping, so too is the close relation between Parcel X and its surroundings.
On site
The house responds directly to its site in some ways (for example, the concrete stairs between the lower and main floors appear to sit on and follow the natural slope of the hill, connecting inside and out) and more poetically in other ways (the verticals of the copper siding, like those on a standing-seam metal roof, echoing the verticals of the poplar trees that grow nearby). The sounds of the outdoors, too, enter the space unexpectedly: Snow muffles what is usually an echo-prone interior, while rain is easily audible falling on the metal roof and rushing under a manhole in the concrete floor. In very cold weather, the steel structure creaks.
|
The main floor is split between this huge public area (with constant daylight through the north glass-block wall) and the bedrooms. The south wall serves as a de facto art gallery. |
Meanwhile, outside is a lovely Albemarle landscape, spreading before the house in the sunny southern direction. The obvious thing would be to invite the view in through large frontal windows, but instead Waldman placed the biggest windows in his home at the east and west ends, which are nearly all glass.
“You have to appreciate it [the view] in small parts,” he says. “I didn’t want to feel like a little king. I wanted to make the inside a landscape of its own.” The southern view enters in a few selected spots, through modestly-sized windows. And it can be taken in from a semicircular southern-facing deck where potted plants share space with a concrete-block chimney.
Below the deck, on the lower level, the kitchen resembles a cave, a foil to the pavilion feel of the light-filled main level. “I try to use very fundamental things—heavy and light. Caves and tents,” says Waldman. The kitchen squats under a 7′ ceiling and is sandwiched between a straight poured-concrete wall and a curved concrete-block wall, so that it is narrow at both ends and fatter in the middle, with a few small windows. “The kitchen is a very cosy modest space,” Waldman says, though one gets the feeling from the way it is stocked that it likely produces notable meals.
Luminous life
Above all, Parcel X explores the effects of sunlight. Waldman remembers a crisis early in his career, just after he’d completed his education in the European tradition of architecture that revels in light—a sensible program for a part of the world where sunlight is scarce. Serving in the Peace Corps in Nancy’s native Peru, however, Waldman encountered a different paradigm. “It’s constantly bright,” he says. “They made architecture to make shade. I had to start from scratch.”
|
A skylight punctures the roof, whose structure is laid bare as part of Waldman’s “obsession with accountability.” |
Time spent living in Houston furthered this exploration (he designed a house there called Parasol House), and Parcel X both protects its occupants from direct light (by limiting windows on the south wall) and allows a large amount of indirect light to enter (by making the north wall almost entirely of translucent glass block). Waldman recalls also an earlier memory, from his parents’ Manhattan apartment: “There were nine huge windows on the north. One in the dining room faced south. As a 4-year-old I would hit the carpet to see dust rising [in the sunbeams]. Removed from nature, I began to make sense of it.”
The basic movement of light through a building during the sun’s daily travels is commemorated here by strategically-placed openings that align with the sun’s morning, noon and evening positions on the winter and summer solstices. “There’s something about the extremes of marking the solstices….It’s given me orientation,” says Waldman. “Architecture can confirm where you are in the world.”
Where we are here is a hot, humid climate, and so trees that have grown up to the west since Parcel X was built are welcomed for their shading. Inside, concrete floors retain warmth in winter and are cool on the feet in summer.
Nighttime brings its own set of effects. Outdoor lights shine on the glass-block wall, making a glow on the opposite wall’s copper wainscoting and framed art. “[They become] like 101 windows,” says Waldman. “We use a lot of candles. I expected the glass block to glow but not the artwork.”
In the private part of the house, two bedrooms on the main level are topped by a loftlike third. These sanctuaries within the house are lit partly by a skylight over the loft, which is shaped like a teepee (which references again the idea of camping) or, alternately, a volcano (a nod to Peru). Waldman had planned to stucco its sides, but when he noticed how light entered through its wire-lathe frame, he opted for translucent fiberglass instead.
Industry-driven
Like many other details—including a heavy door to the deck that travels on a track—the skylight was partly the work of Waldman’s students, who have contributed over the years to what becomes a living laboratory for their ideas. Too, says Waldman, the visible structure and systems of the house (steel roof supports, exposed ducts and wiring conduit) can act as a “textbook of things that are normally hidden,” helpful for students to see.
|
The kitchen is low-ceilinged and lets the sun in at strategic points, making it a foil to the light-filled main floor. |
Parcel X’s industrial aesthetic permeates it on every level. Waldman compares it to the third house in the story of the three little pigs —the strong one made of brick, though in this case concrete provides solidity. It also means safety from fire. That was important to Nancy, who wasn’t keen to live in a wooden structure.
Though another of Waldman’s descriptions for his house is “warehouse,” the care with which details are mapped might be foreign to an actual place of storage. “There’s an obsession with accountability. Things line up,” he says, noting how the four-foot bays in the ceiling match up to the sections of the concrete floor and the grid of glass blocks on the north wall. In the same way, materials are bare here, unpainted and exposed. Contractors’ marks are left untouched on the roof beams. “They’re the people who built the house,” says Waldman. (Ace Contracting, that is.)
Made of Durarock—normally used as a tile backer, thus unseen—the south wall surface has a distinctly manmade, yet soft look, and makes a low-key background for numerous pieces of framed artwork. Waldman says he may someday plaster it and paint a mural, but for now it works perfectly with the house’s other details—metal-pipe stair railings, utility-style sinks, exposed copper plumbing. Corrugated metal forms the “ceiling,” and the kitchen lights are bare bulbs in white ceramic fixtures.
“You can live with humble materials. You don’t need rich materials to have a rich life. Let the sun do it,” Waldman says.
These materials also lend themselves to creative reuse—for example, a closet system built of wood from the forms used to pour the concrete walls. Waldman has also fashioned sliding laundry doors from common, inexpensive materials (hollow-core doors, joist hangers, and angle iron) mined at Lowe’s and then transformed.
Ultimately, the warehouse spirit of the place is more than balanced by the considerable warmth of its occupants’ possessions and style. The juxtaposition is perfectly summed up in the kitchen, where masks and Indian corn hang from copper pipe running along the concrete-block wall. And it’s evident in the way the cool grey interior of the main floor is offset by wooden antiques, animal-skin rugs, Peruvian blankets, floral-patterned furniture and a grand piano.
Says Waldman, “The furniture transforms something very humble into something that’s a bit of a joy.”









