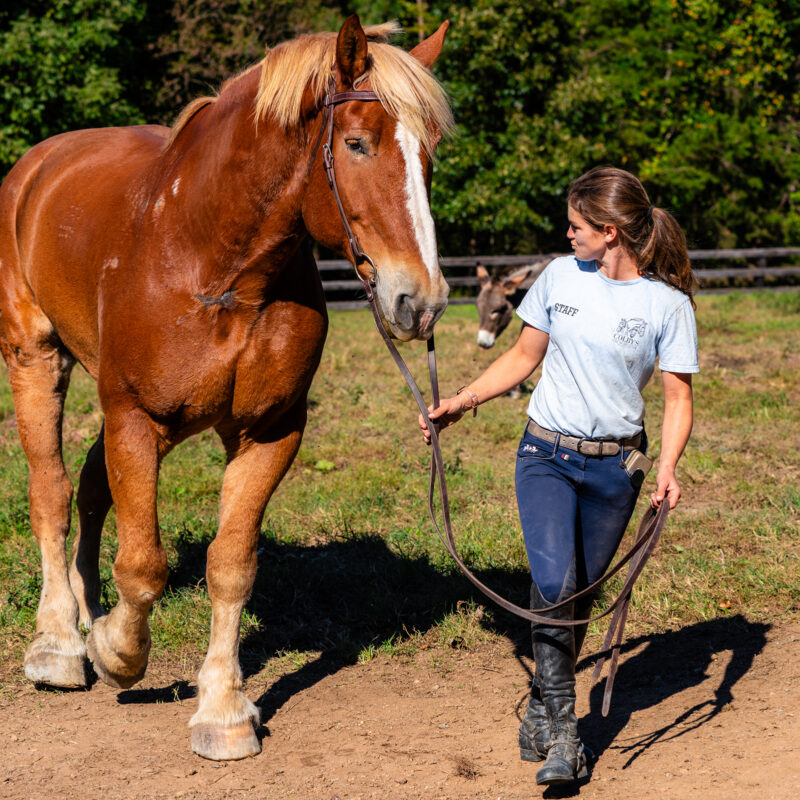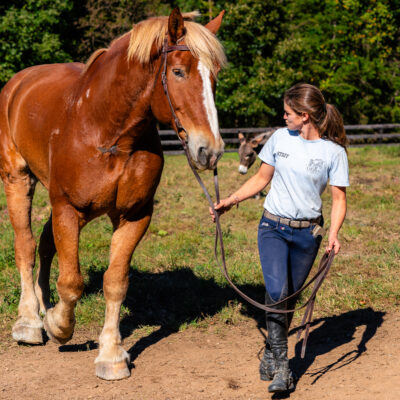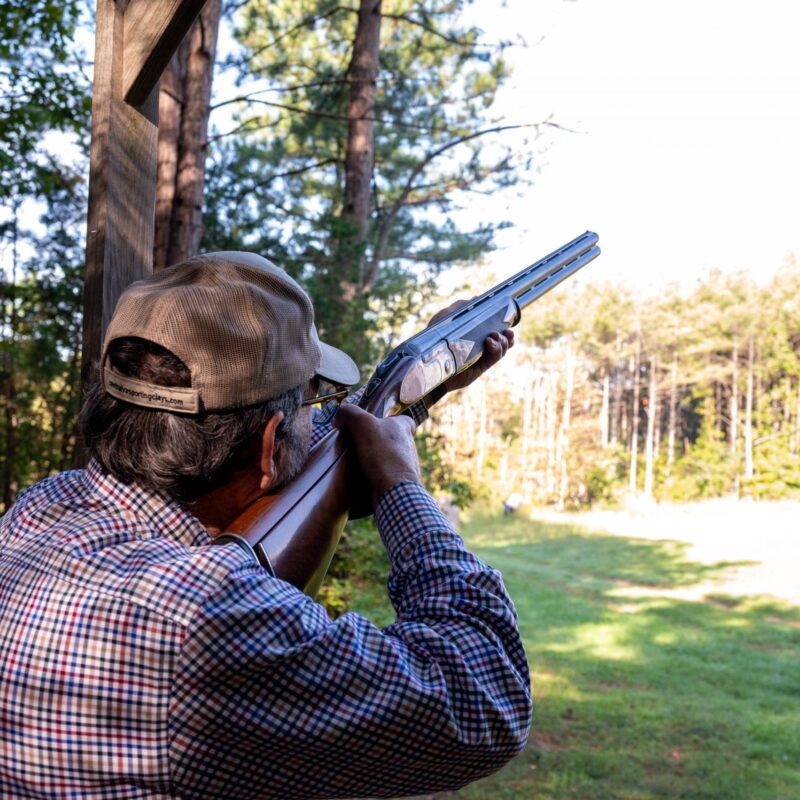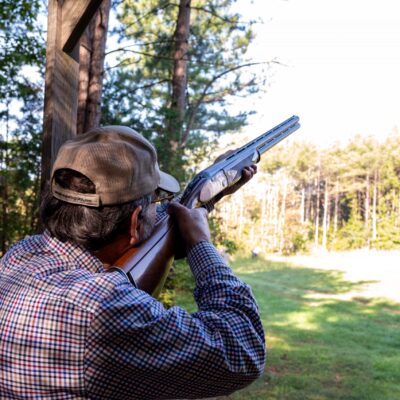More than a decade ago, Marianne Bechtle and Ann Gayhart bought 42 acres of wooded land in Batesville. At the time, they lived on Rugby Road, but knew they wanted a rural life someday for themselves and their three sons. It would be a while until they started the process of building a country house, but in the meantime, they took on another project: “A party barn!” as Bechtle says.
|
(Photography by Andrea Hubbell)
From the dining room, a view of Humpback Rocks prompted Heiser and Savage to add the wraparound corner window during construction.
Above the bed in the master suite, which sits partly below grade, horizontal windows let in natural light.
The courtyard around the pool connects with the house via covered porches, where the family can enjoy a stunning western view that they didn’t at first realize they had.
A birch plywood ceiling defines the living area, which flows into the kitchen and looks out onto the pool.
The barn that started it all: Gayhart and Bechtle built this structure themselves, dubbing it the "party barn."
Design-build company STOA infused the project with modern details, like this concrete accent on the kitchen island.
Copious storage keeps things neat in the hallway off the garage. |
It was a do-it-yourself weekend project, relying heavily on advice from salespeople at the lumberyard where the pair would stop for supplies. While they worked, their sons explored the acreage, riding dirt bikes and playing paintball among the trees. The finished barn, complete with bluestone wall and recycled roof, has served ever since as a place to camp, make fires, and grill out.
In 2005, when the family was ready to build a house, the same playful spirit of planning for a good time infused the project. Gayhart and Bechtle hired the design-build firm STOA and gave them a wish list that amounted to a new definition of active luxury—starting with an in-ground pool. The resulting house, in a word, is fun.
Modern wishes
From its hilltop site, the house commands a panoramic view of the Blue Ridge that you might assume was the reason Gayhart and Bechtle bought their property in the first place. But originally, said Gayhart, the woods were too thick to see what lay beyond. “We had no idea what the views would look like.”
They had the pine trees timbered, leaving the hardwoods in place, and the views began to open up. The couple, along with STOA partners Justin Heiser and Mike Savage, chose a hilltop site to take advantage both of the vistas and “a full range of sun,” according to Heiser.
The family’s previous home was traditional in style, and here they wanted something different. “We weren’t looking at a traditional Jeffersonian house. We wanted someone to work with new materials and build something not so conventional,” said Gayhart.
In the beginning of the process that meant straw bale construction—an unusual method of building used in only a handful of local houses. They tossed around their own design ideas. “We wanted most of it on one level,” remembered Gayhart. “It started looking Italianate, crossed with southwestern”—due to the stucco exterior commonly used with straw bale. “When trained architects got hold of it, it became more contemporary.”
Around the courtyard
If the finished house retains a bit of a Mediterranean aspect, it’s likely because of the way it wraps in an L-shape around the in-ground pool, embracing a courtyard that’s visible from almost all the interior spaces.
“We all talked about their ideal dream house—how they lived, where they spent time,” said Heiser. “We knew the pool, living room and kitchen would be the focal points. That’s why the house took on the L shape, so you could interact from one end of the house to the other.”
In the STOA scheme, the open kitchen and living room sit near the corner of the L. The entire house feels oriented toward the pool and, beyond, the western view.
It’s a layout that provides easy flow between inside and outside, continually inviting one into the next visible space. What’s less obvious is the site preparation that allows this kind of movement, with very few steps up or down, on what had been a naturally sloping site.
“We dug the house into the hill so it wouldn’t seem too tall,” said Heiser. “If we had left the natural grade, you would have been 10 feet above grade [once you got out the back door].” As it is, the front door is tucked a little below-grade, while the pool area extends outward on flattened ground that almost seems to float.
Material world
The exterior of the house balances sleek and earthy aesthetics. It’s sided with a combination of cedar, steel, and concrete panel, all very low-maintenance materials. “We wanted to pick materials that would complement the site but be more modern than you typically see around here,” said Heiser. Cor-ten steel siding “rusts, then stops”—remaining a red-orange color that “picks up some of the natural colors of clay and fall trees,” said Heiser.
The concrete panels—a higher-end alternative to HardiePanel called Cimbonet—provide a couple of opportunities. One, they let Heiser and Savage create striking compositions on large exterior walls, cutting the panels into different shapes and sizes. Two, said Gayhart, “They’re perfect for showing movies.”
With its story-and-a-half form and three types of siding, the house cuts a contemporary figure as one approaches from the long driveway. Stone pavers lead from the parking area down a few wooden steps to a custom-built steel-panel swivel door that opens into a two-story foyer. It’s an entrance that’s dramatic without being ostentatious.
The interior is defined by a similar play between natural and industrial materials (metal handrails, concrete countertops, bamboo flooring) and loaded with windows. The large ones—often paired in corners to make rooms feel expansive—drink in the placid views. The small ones provide unexpected focal points.
Dream house for all
Aesthetic pleasures aside, the house needed to work for both parents and children. “They were all in high school by the time we moved out here, so they wanted some independence,” said Gayhart. Though the original thought had been to put everything on a single floor, they ended up with the boys’ bedrooms and TV room on a separate floor upstairs. “I’m really glad we did that,” said Bechtle.
Besides giving everyone just the right amount of privacy, Heiser said the arrangement also allowed more emphasis on the common living areas. “We tucked the staircase back” rather than making it a focal point, he explained, “because the only people going up and down are the kids. It decreases noise and traffic.”
From the garage, the boys come into a hallway where a long bench and coathooks line one wall, opposite the door to the laundry room. It all works to keep clutter from spreading throughout the house.
Off the upstairs hallway, the boys’ bedrooms feature barn-style doors that slide left and right. “We tried to give them a sense of, they can have cool stuff in their rooms too,” said Heiser. Bechtle joked, “Also, they couldn’t slam the doors.”
If the boys had any envy about “cool stuff in their rooms,” they could be forgiven. In the master bathroom especially, every standard feature is taken to new heights.
The tub is sunken into the floor, cast in concrete, and surrounded by radiant heat to make bathers comfortable. Green glass tiles and a pebble floor define the look of the steam shower, which also includes a bench. “I get a headache every other day, and that shower helps,” said Gayhart. A warming drawer meant for a commercial kitchen keeps towels and robes toasty.
A door out to the pool area was an afterthought—one of several changes that STOA made during the construction process. “We realized it would be useful to get from the pool to the bathroom,” said Heiser.
Gayhart admitted that she and Bechtle brought their own share of last-minute ideas, due to being “really into HGTV.” But it seems that everyone involved enjoyed the process. Heiser and Savage, for example, surprised their clients with a birch plywood ceiling over the living area. “We said ‘Oh my God, that looks great…’” remembered Gayhart.
Memories made
Outside, the 20’x40′ pool anchors a courtyard loaded with attractions for visitors and family. There are the basics—namely, covered porches for sitting. Then there are the extras: an outdoor fireplace, outdoor shower, and a very unusual table. It’s made from a section of concrete intended for the kitchen counters, which cracked and couldn’t be used there. With a metal frame and wheels, the couple said, it makes a great table for beer pong.
Though the house is on the market now that the couple’s children have all left home, the family made the most of its time here. One son created an 18-hole Frisbee golf course on the property. Numerous guests have dined around the large kitchen island or, more formally, in the west-facing dining room. And everyone has reveled in the rural location. “The serenity of it all is just wonderful,” said Bechtle. “It’s a great place to see shooting stars.”
It’s a house built for interacting with nature from the comfort—you might even say extreme comfort—of home.
“We pray for huge snows. We love it,” added Gayhart. “For entertaining, for the boys, we were able to design it for how we live.”
/(ABODE)/AHP_Abode_January-9_kitchen.jpg)
/(ABODE)/AHP_Abode_January-53_dining.jpg)
/(ABODE)/AHP_Abode_January-70_bedroom.jpg)
/(ABODE)/AHP_Abode_January-80_door.jpg)
/(ABODE)/AHP_Abode_January-16_living_room.jpg)
/(ABODE)/AHP_Abode_January-1_shed.jpg)
/(ABODE)/AHP_Abode_January-48_stove.jpg)
/(ABODE)/AHP_Abode_January-27_hall.jpg)





