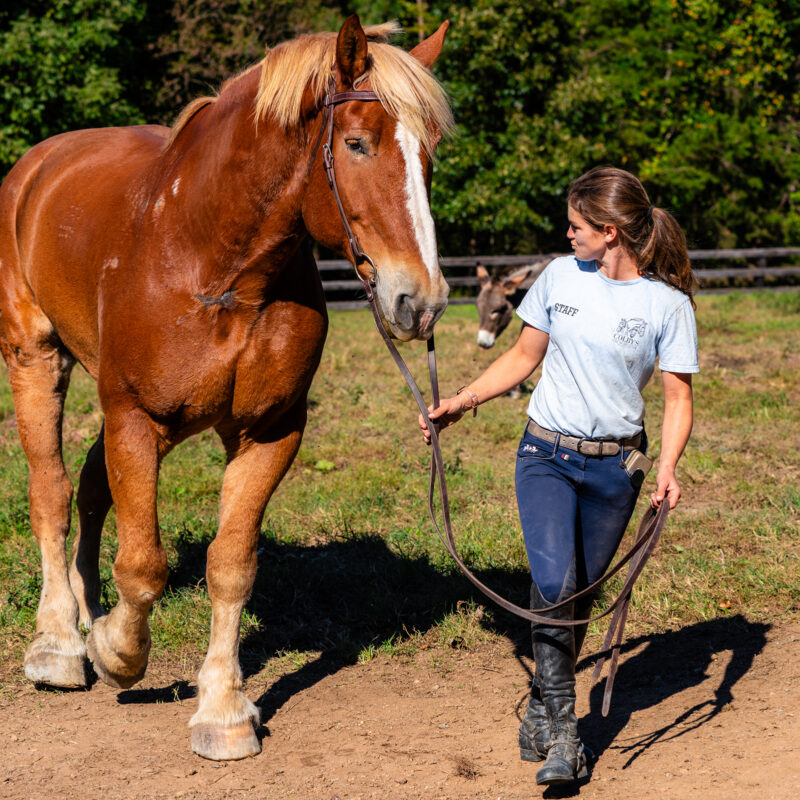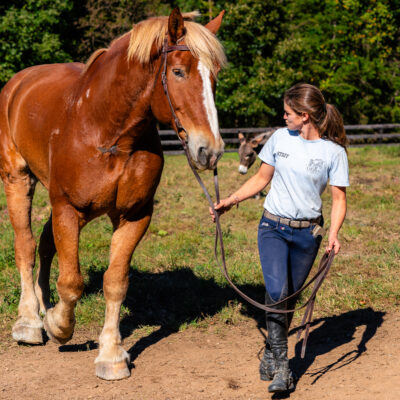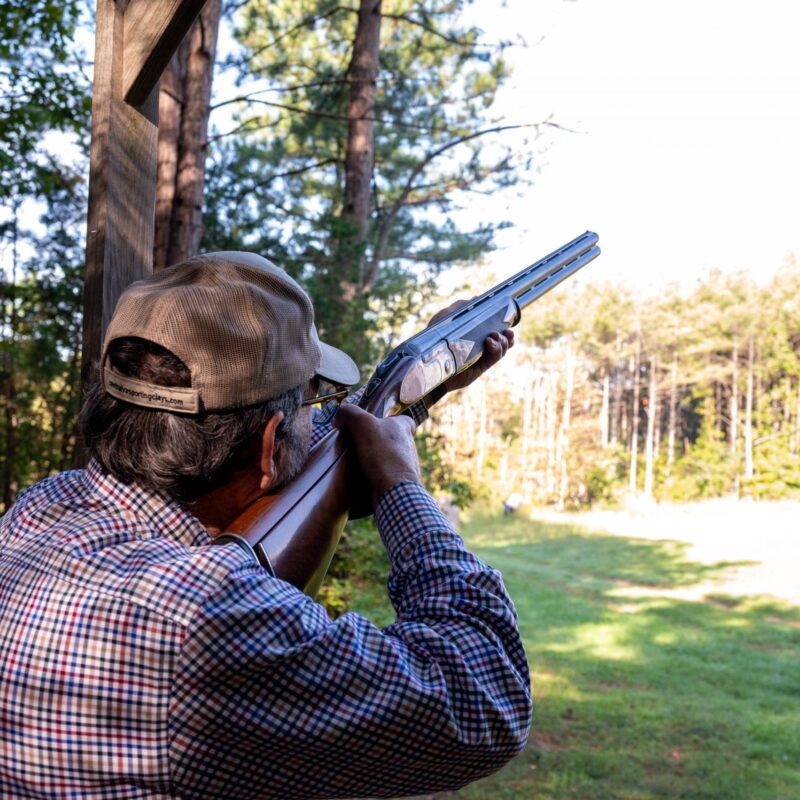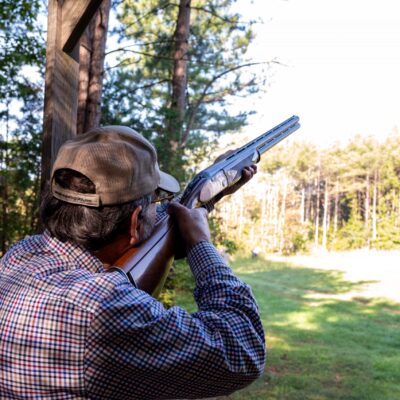“There are people who have been here for 60 or 70 years,” says Chris Hays. “Here” is Woolen Mills, the eastern Charlottesville neighborhood he can see from the high-ceilinged living area of his house. This part of town grew up somewhat separate from the rest of Charlottesville, centered around the mill in its name. It has an atmosphere all its own, defined by Riverview Park, passing trains, and big backyards devoted to flowers and vegetables. “It’s a place between urban and rural settings,” says Hays.
|
|
Global crossing
As they got to know the neighborhood, a few other nearby homes signaled to Hays and Ewing that a modern approach could work here—notably, a row of concrete passive-solar houses on Riverview Avenue, built in the 1980s.
The first order of business, however, was to get their large, sloping lot into shape. “I credit Chris with seeing the potential of the site,” says Ewing. “There was an abandoned house on the corner, and the site was chest-high in weeds.” The couple had the existing house dismantled and many of its materials reclaimed. Now they had a clean slate on which to imagine their home.
Their approach was to draw on traditions from places where one or both had lived, worked and studied: Genoa, Venice, and Japan, with a little Southern vernacular thrown via the dogtrot.
One key idea was that of the empty space (in Japanese, ma) that is spanned by an architectural element (hashi, which also means chopsticks, the “bridge” between bowl and eater). In the Hays-Ewing house, above the dogtrot, a second-story bridge connects the master suite to the two children’s bedrooms. It spans and separates spaces with different functions and different levels of privacy.
Meanwhile, an easy-to-love Italian notion also entered the picture. “We had lived in Genoa, where our house was reached by entering through a stone wall and arriving in a garden,” says Ewing. “We loved the idea of arriving in the garden first.” At this house, the approach is defined by a framed view through the dogtrot: the family’s yard and garden, plus the historic Woolen Mills chapel. “There’s an opportunity to get a sense of the place before you go in,” says Hays.
Structurally, the house enacts the Japanese idea of a grid through placement of wooden posts, window details, and subtle visual cues on the floor. Inside and out, there is a graciousness of detail that remains thoroughly contemporary without ever being stark.
Inviting the light
And all is bathed in sun. Natural light was a priority for both architects, for the whole family’s well-being. “It’s well established that sunlight has a beneficial effect on humans,” says Ewing.
|
Within the house’s structure, the placement of beams and 4×8 floor panels conjures the Japanese grid system. |
In a passive-solar building like this, it is also a boon for energy efficiency. A south wall full of windows means that indoor lights often aren’t necessary until dusk, and heating bills are minimized. Wooden louvers set at fixed angles keep too much sunlight from flooding the second-story windows during the warm season, but allow the low-angle light to enter in winter. A trellis over the deck provides further shading, as do water oaks planted behind it. “We couldn’t live in this house without the louvers and trellis,” says Hays. Besides being functional, they create beauty inside and out. “Seeing the light move around the house over the course of the day, seeing the shadows from the louvers on walls and floors, there’s something very satisfying about that,” says Ewing.
The luck of this site is that the house can be tucked against the north property line, along Chesapeake Street, and take in the best possible views through its extensive south-facing glazing. Along the north wall, meanwhile, more functional areas like closets and laundry can fit where windows aren’t as desirable—and provide extra insulation to boot.
Hays says a mostly solid wall toward the street gives privacy and just feels right: “It’s comforting to have your back protected.”
Green steps
Besides passive-solar strategies, the couple aimed for sustainability with a number of green materials that, in the years since they built this house, have become much more familiar. The exterior walls are made of Structural Insulated Panels (SIPs), while new lumber, including window frames, is FSC-certified. Structural timbers are reclaimed heart pine from an old factory. Fiber-cement panels clad three exterior walls and make up the floors.
Eco-measures extend to the landscape design by local firm Nelson Byrd Woltz: Rainwater from the roof runs through a swale planted with irises, where it’s filtered in a process called phytoremediation, before flowing into the pond for further cleansing. “We can tell it’s working because there’s a lot of algae [in the pond],” says Ewing—a sign of phosphorus that would otherwise enter the nearby Rivanna River.
Just like the natural light, the pond has a function and also provides plain enjoyment. “It does attract wildlife like crazy,” says Hays. They’ve observed a snapping turtle and at least three species of heron, often spotting birds while at work in their studio.
Drawing out the family
It was right after their son Christopher, now 11, was born that Hays and Ewing designed the house. Daughter Emily is now 15. The family’s needs included workspace for the parents, common areas that would nurture family life, and bedrooms that would use space efficiently. (The entire house is 2,500 square feet, despite its rather grand-looking curbside profile.)
|
|
“The kids’ rooms are quite small,” says Ewing. “We wanted everybody to spend time down here [in the common areas].” Indeed, Emily and Christopher’s mirror-image rooms are just big enough for beds plus a little wiggle room (they also share a well-loved loft overhead). Even the master bedroom is modestly sized.
The siblings’ beds are separated by a wall with an opening in it, and Hays and Ewing say their kids loved growing up with the option of holding hands through the little window if one felt scared. “That window between was critical to their relationship,” says Ewing—“that sense of having each other there…They get along extremely well, and I think one of the reasons is this potential for connectivity.”
At some point, the window did gain a sliding glass panel, and now that Emily stays up late studying, her parents plan to switch it out for something opaque.
Flexible transitional spaces between the kids’ wing and the master suite replace space-eating corridors. A mezzanine that cantilevers over the downstairs living area has been a play room, a home for the kids’ computer, and a place for Emily to practice flute. (The family is considering expanding it to become a design studio, while the current studio would become a common area.)
The bridge, meanwhile, is a place of simple pleasures, with just a couch and cabinets. “This is where the landscape invades the house,” says Ewing. “You have windows on both sides. The color of the walls is continuous with the color of the exterior siding.” It’s also the kids’ preferred sickroom, just outside their parents’ door.
Outside spaces
|
An iris swale filters rainwater that runs off the roof before it flows into a pond that keeps phosphorus out of the nearby Rivanna River. |
It would be a serious omission not to mention the sprawling deck on this house, which feels nearly continuous with the first floor and adds considerably to its spaciousness. From its partial shade, one can take in lovely views in relative privacy, thanks to a row of birch trees planted along Riverside Avenue. “We wanted a nice large deck for the kids to play on,” says Hays—and this one is easily monitored from inside.
Native plantings and an old maple tree grace the yard. Cypress siding on the back of the house and through the dogtrot contrasts with Hardiplank panels on the other three sides—as though the house were “an egg cracked open,” Ewing says. This makes the back especially inviting, but the north side is also attractive with healthy akibia plants climbing screens set off from the walls. These create habitat for birds and soften the modern, linear look.
In general, the couple says, their design has weathered 10 years of family life quite well. “We haven’t found any of the decisions have been limiting,” says Ewing. “They’ve offered chances to evolve.”
Block party
The Hays-Ewing house has been covered in the press a number of times (it’s also on the cover of the 2003 book Good Green Homes), and has made a strong impression right here at home. Neighbors “seem enthusiastic,” says Hays. Some have told him they were more comfortable making improvements to their homes given the high value of what he and Ewing had created.
Until July 2006, the couple worked from their home studio (they now have an office downtown), which was especially fitting given that a number of their projects sit nearby. Right next door, they finished a major renovation in 2003, turning a blocky little duplex into a barrel-roofed landmark. And across the road, they are partners in the River’s Edge development, which aims to put modern green houses on a strip of land along Riverview Park. Four have been built so far, including one covered in ABODE in 2009.
Other modern projects have sprung up: a pair of new houses further up Chesapeake, a modern rear addition on a 1950 cottage, a Formwork-designed house on East Market (also covered in ABODE). “Architects are drawn to freedom, and people see there’s an opportunity to do something here,” says Hays.
Against the backdrop of new construction, the Hays-Ewing home looks positively venerable in its perch at the entrance to the park. “We don’t really need a stop sign [on this corner],” says Ewing. “A lot of people slow down and look.” —E.H.









