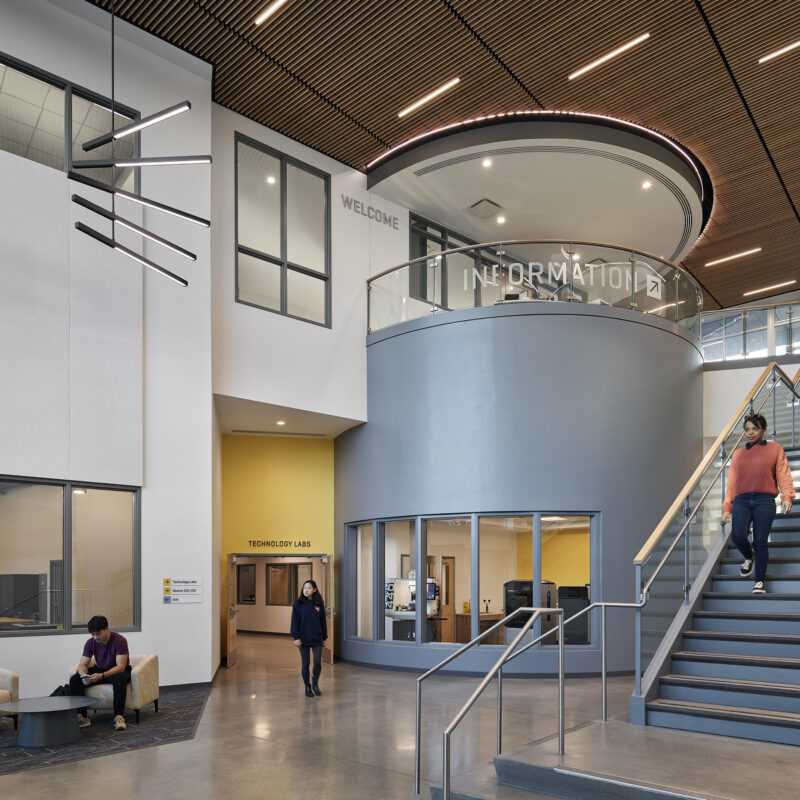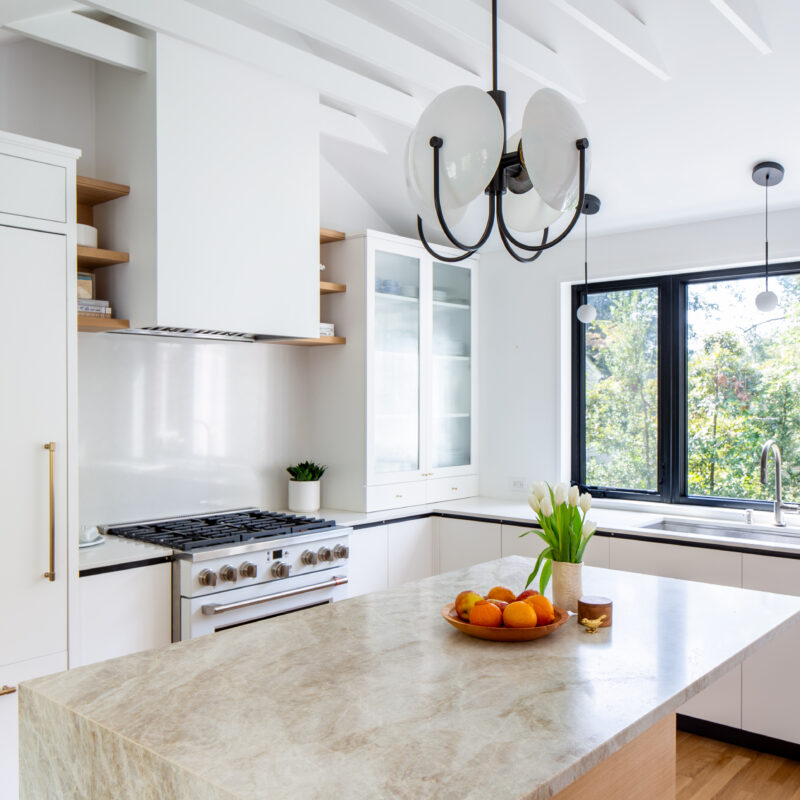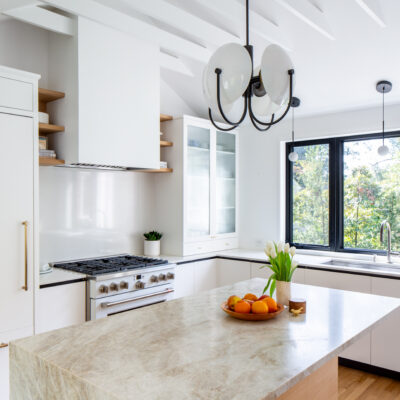The Charlottesville woman grew up in California wine country—St. Helena, to be precise. Her home, where she lived until she was 16, had a farmhouse feel: open, airy, and not fussy in the least. It was a place for family and friends to gather and literally see one another, without too many walls getting in the way.
She and her husband, a Charlottesville developer—working with interior designer Jeannette Andamasaris, a principal of Brooklyn-based Figure studio—have created just such a space on the first floor of their three-floor townhome. It is one of many standing cheek-to-jowl along the railroad tracks east of the Downtown Mall. Made of white-painted brick, the couple’s home is classic and fresh, intentionally evoking an urban rowhouse, with large south-facing windows opening up a façade that might otherwise feel monolithic.
The front door opens to reveal a single volume, with a high ceiling and a sight line directly to the large kitchen island, a rectangle formed by three slabs of white stone. It is leathered marble, the wife explains, and when you run your hand over it you can feel the texture created by the slightly raised gray veins. The surface is also porous and not too shiny—a polished finish would exude a certain formality, the opposite of what the couple wants.
“There are going to be watermarks, wine stains, splatters of tomato sauce,” she says. “Fine with me! This is a home, not a museum.”
A sink with dark matte fixtures punctures the marble, which connects visually with the material that forms another rectangle, this one affixed to the rear wall and concealing the exhaust hood above a Wolf six-burner stove. Above concrete countertops, white subway tile climbs all the way to the ceiling and surrounds two large windows. The same tile comprises the backsplash of the bar adjacent to the kitchen island, a design choice that connects the cooking space to the bar, which transitions into the dining area.
The latter is simply a dark wood table with six chairs, subtly set off from the kitchen by a long, tubular light fixture that hangs from the ceiling and has an industrial look. The move from the dining area to the living space, in the front of the room, is also seamless.
“We just really wanted an open space with maximum light,” says the wife, who, with her husband, has a nearly 3-year-old daughter and three dogs. “We love to cook as a family, and sit down and eat as a family, and just hang out with the dogs.”
And for all of that, they have the perfect space.





