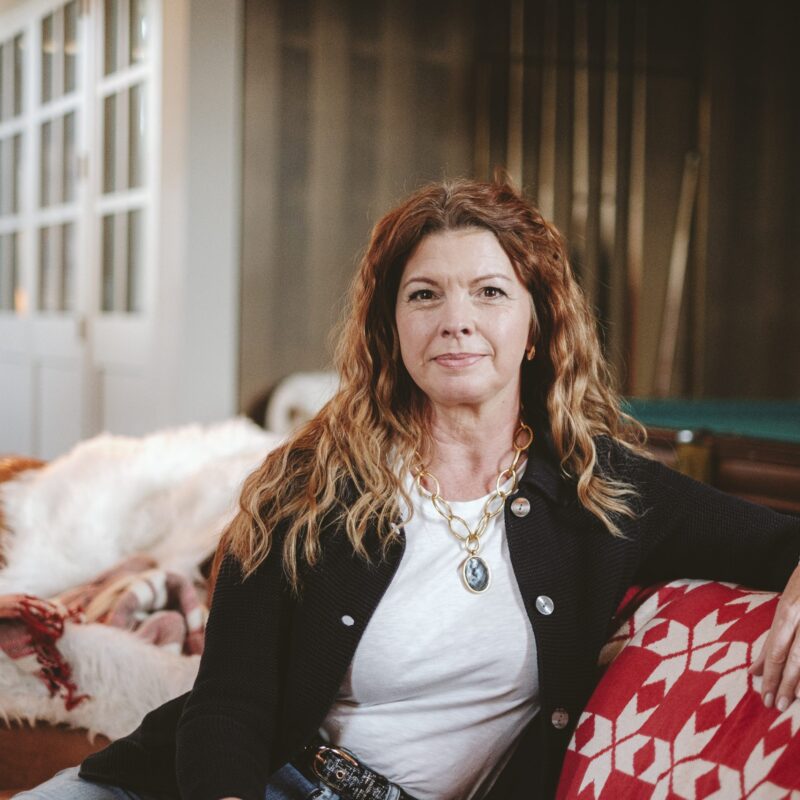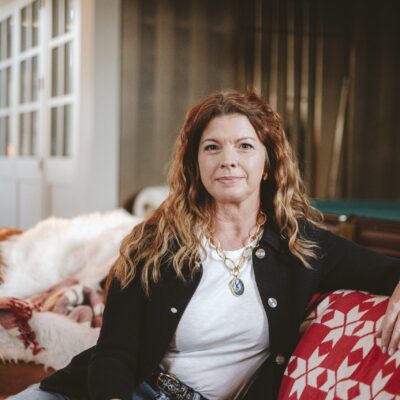Many homeowners share a familiar plight: living in a house that isn’t “finished,” according to some mental list of as-yet-uncompleted tasks. When everything on the list is crossed off, the house will be done, and the occupants can live in a state of satisfied accomplishment.
At the Batesville home of Robin Dripps and Lucia Phinney, work is ongoing and has been since 1971. But this is the way the two professors of architecture at UVA like to live. Their house is their laboratory for continuing experiments in design, construction, landscape architecture and the blurry boundaries among the three.
|
Robin Dripps (seated) and Lucia Phinney in the open main portion of their house. The CD/LP cabinet and glass stairwell are among many innovations they’ve crafted in this space. |
“I had arrived here in 1970 and wanted to live in a loft downtown,” remembers Dripps. “[But] the idea of urban life downtown was totally foreign. So the idea was to build a loft in the country.” What makes a loft a loft, if it’s not above a downtown storefront? “[It’s] a general space where we could do everything. An architecture studio, a motorcycle restoration facility, a music studio—amidst that one lived. Things were in constant flux.”
Over nearly four decades in this “country loft,” a series of often radical ideas has unfolded. (Glass floors? Permanent scaffolding?) A visit now is just a snapshot; come again later, and something—even something that previously looked finished—will probably be different. On this onetime cow pasture (the two now own 140 acres), says Phinney, “Everything’s changed but the idea.”
Restless innovation
Take, for example, the exterior of the house. When Dripps and a handful of students built the original, central section of the dwelling in the early 1970s, they covered it inexpensively with plywood. Later, this changed to cedar clapboard, making the house look more like its neighbors.
But Phinney and Dripps tired of frequent repaintings and decided to replace the cedar with grey stucco, which now lends a somewhat industrial air—especially in combination with the porches and trellis, made of black metal scaffolding and shaded by agricultural cloth. Within these transitional spaces—neither outside nor inside—Phinney has created a water- and wind-cooled zone with its own microclimate. It’s pleasant even in hot weather, and it cuts down on energy use in the house itself. (C-VILLE’s January 19 Design Annual has more about this aspect of the home.)
Everywhere, details speak to the curiosity and inventiveness of these two designers. Switchplates and outlets are custom-fabricated. A screen outside made of electroluminescent wire picks up the songs of frogs in spring and responds with flashing lights. Repurposed frames of political yard signs support protective coverings in the winter garden, furthering the couple’s goal of eating as much food as possible from within 100 yards of their house.
Rethinking rooms
Within the house, standard rooms—bedroom, kitchen, bathroom—certainly exist, but their materials and spaces are often very unconventional. In the living room, an antique clock and a piano offset modern furniture and a palette of contemporary materials. The built-in music cabinet (under the glass stairway) holds both CDs and LPs, with its Plexiglass walls focusing light into ghostly stripes. Some visitors might fail to notice that subtle phenomenon, but no one would miss the two sets of French doors with their far-reaching views toward the mountains.
That view is certainly an asset, but as Phinney points out, its north/northwest direction is not the ideal exposure for the house’s long wall. “It’s very strong solar radiation in summer, and in the winter there’s no sun at all,” she says. “When a cold front comes through it blasts us.” The solution? Shade cloth hung on trellises just outside, adjustable for different weather conditions. “It has a huge effect in protecting us,” she says.
|
The pair aimed to make their kitchen more than an “assemblage of appliances.” |
Like the living room, the dining room has a double-height ceiling. Within the two-story, open form of the house, the second-story bedroom sits as though floating just over the kitchen, with walkways leading away on both sides.
This means that the kitchen has a more enclosed feel—perfect for the “center of the home,” as Phinney says. In a 1992 remodel, the couple aimed to make the room feel like a whole, rather than, in Dripps’ description of many modern kitchens, “an assemblage of appliances.”
The results are defined by stainless steel, aluminum, and birds-eye maple, used throughout to unify appliances and cabinetry into a single expression. “People come here and say, ‘Where’s the stove? Is this a fridge?’” says Phinney. Even the ceiling is perforated aluminum. Two shelves of well-used cookbooks warm up the space and testify to its utility.
A view toward the mountains adds to the appeal. “[The room] is tight, but with the whole end open to the landscape,” says Dripps. Rather than installing blinds, she and Phinney put in sliding doors with special glass that lets one see out, but not in.
Adding on
The original portion of the house had been built for many years before the secondary structure—the pavilion—came into being. “In 1986 two things happened,” explains Dripps. “One was the recognition that the amount of books we owned was making it impossible to move around comfortably. And our son was born. The idea of the open plan had its limits.”
By constructing the pavilion and connecting it to the original house via a second-story bridge, the family gained basement space, another bedroom and a spectacular library. And Phinney and Dripps were able to try out a very different set of ideas than they’d worked with before.
“In this part of our lives we were experimenting with different materials and forms, and a response to local traditions,” says Dripps. Indeed, one might be forgiven some surprise at the wood floors and traditional trim and molding in the pavilion. On closer inspection, though, the building is just as unusual as its sibling.
First there’s the circular shaft in the center of the building, drawing cool air up from the basement and into the attic (when its moveable ceiling panels are open, that is). The attic also features a “lantern” lookout—a cupola reached via glass stair and swing-down ladder—in which, says Phinney, “You feel like you’re driving the house.”
The library, with its central reading table and second-floor mezzanine, combines wooden bookshelves that might be at home in any Albemarle house with modern touches like the mezzanine’s metal railings and glass floors. Shelving, walls and molding are all painted a pale blue-grey that mimics the color of the glass, “connecting it all with a coherent paint color,” says Phinney.
Seeking transparency
From the pavilion’s second floor, a narrow hallway (which, lit by modified bicycle lights, doubles as a gallery of antique maps) leads through the bridge back to the original portion of the house. Here, from a rubber-floored walkway, the eye gravitates toward the sea-green color that covers the walls of the living room and dining room. This lends “continuity with the landscape outside,” says Phinney.
|
The library features glass mezzanine floors, quite an innovation in the late 1980s; Dripps had trouble getting manufacturers to sell her glass for this purpose. But the translucent, nearly 1” thick layer is quite safe to walk on. |
So do the walls of the bedroom. Constructed by hand from dozens of perforated-aluminum panels attached to curving metal posts, they are computer-calibrated to allow maximal views out all the windows and doors of the house’s long wall from the vantage point of the bed. From any other angle, though, they give privacy and screening. “It’s kind of vine-like,” says Phinney. Dripps adds, “It’s a small room that seems large because the doors are open and you’re looking out into the vast landscape.”
That sense of fluid boundaries between spaces continues elsewhere. The couple recently remodeled two bathrooms, one directly above the other, and looked for ways to connect the two without compromising privacy. The solution: an acrylic ceiling in the part of the lower bathroom directly under the upper bathroom’s tub. Because that tub has a special shape (modeled after a 1928 chaise lounge designed by architect Le Corbusier and furniture designer Charlotte Perriand), it presents a “cloudlike object,” as Phinney says, floating above the ceiling.
The tub is one of many examples of custom-fabricated elements—sandblasted glass windows between rooms, cabinetry, fasteners and hardware—that draw especially on Dripps’ expertise (forged in part through an interest in motorcycle restoration). They contribute to the overall sense of innovation in the house, which continues when a visitor notices a collection of small paper models occupying the top of the piano.
Origami-like, these represent one of the next big additions: over a slate patio off the dining room, a series of collapsible walls or canopies will block direct sun in summer. In winter, they will work with a nearby water channel to reflect and focus light onto the slate, warming the area and making it habitable during a greater portion of the year.
Inside and out, the boundaries at this house will continue to dissolve.
Innovation for the rest of usYou needn’t think of your house as one giant experiment—nor adopt an indus- —Paint built-in shelves, walls, and other trim a single color for a less cluttered look. |








