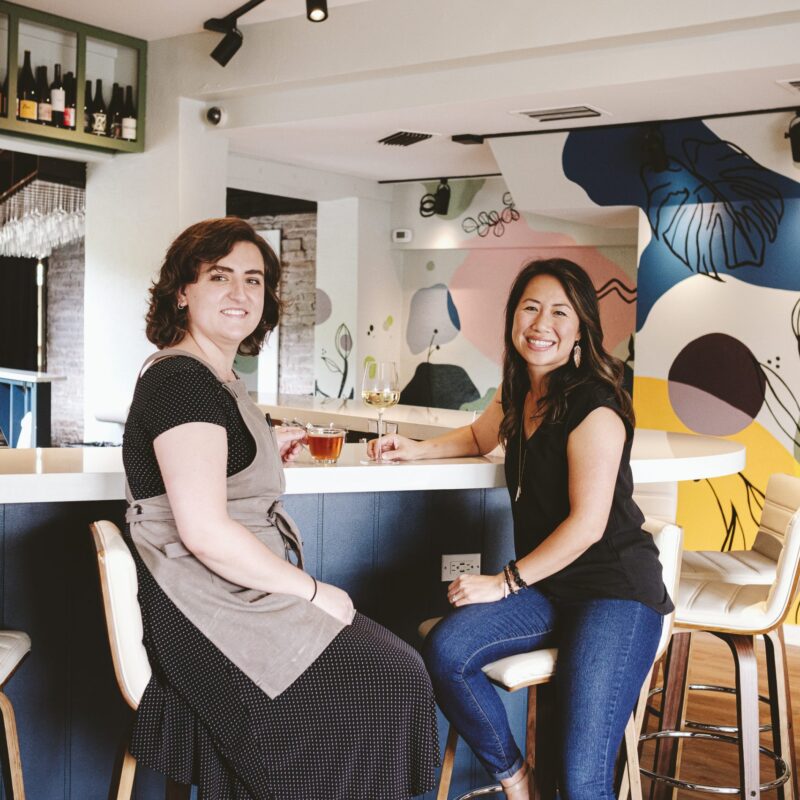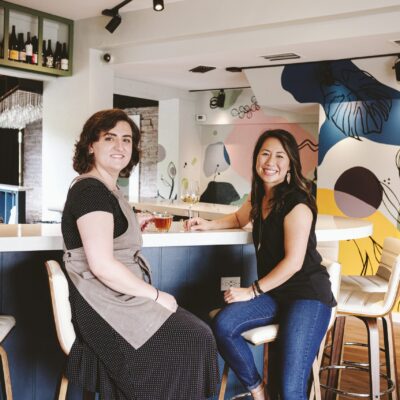Three decades in one house makes some people set in their ways, but, for others, it ends with an abrupt change. Tom and Carolyn Frazier had lived in Northern Virginia in a “typical, traditional D.C. house,” says Carolyn, and when they reached retirement they were ready for something “totally different. We wanted something modern and open.”
After searching unsuccessfully for an existing house in Charlottesville, they found a lot in Nellysford’s Stoney Creek development, facing the golf course and the Blue Ridge. “No matter where you look, you can see the mountains,” says Carolyn. A plan they found for a contemporary farmhouse seemed to suit the site well, and contractor Jefferson Area Builders helped modify the details to cater to the Fraziers’ needs and tastes.
“We wanted to keep it simple and elegant, with clean lines,” says Carolyn. The previous house had lots of traditional detailing—chair rails and so forth—and was filled with family antiques and other traditional furniture. The couple now craved a crisp, almost minimal look.
The house plan called for a great room with a very high 18-foot cathedral ceiling, and for that large main space, “Tom wanted white walls,” says Carolyn. “It’s the simplicity,” he says, explaining why he stuck to his guns even when interior designer Alexandra Bracey, of Bracey Designs, suggested some gray in the space. Instead of color on the walls, then, she introduced grays and a bit of red-orange via the furniture and accessories: sofas from Theodore’s in D.C., a pair of Design Within Reach chairs and a rug from Matt Camron (also in D.C.).
The fireplace is a minimalist design dwarfed by the stone chimney that extends the full height of the great room—a major architectural element in itself. Three small clerestory windows also emphasize the room’s lofty height, as do the exposed beams near the shiplap ceiling. The seating arrangement sits between two facing rows of French doors, an invitation to natural light and an homage to the view.
In the kitchen, white and gray granite countertops provide very generous workspace; there’s even a lower, table-height section of countertop tucked into a windowed nook. “I like to spread out when I cook,” says Carolyn—yet the ample storage in this kitchen means that when she’s not cooking, there is virtually no clutter on the counters. A dining table custom-made by Shenandoah Furniture Gallery overlooks the golf course; pantry, broom closet and mudroom are found down a short hallway, nearly out of sight.
“We were looking for something livable on one level,” says Carolyn, “that could accommodate our kids and grandkids upstairs.” Besides the great room, the other main living spaces for the Fraziers—master suite and den—are nearby on the first floor. The den is an appealing space, with a sliding barn door, blue walls and a second fireplace. Bracey sourced a teak root coffee table from Jayson Home and suggested a cowhide rug layered over a sisal rug. Tom’s collection of antique maps fills one wall.
Some of Bracey’s design recommendations were bold: A powder room features tree-patterned wallpaper and a very modern bare-bulb light fixture from Lambert et Fils hangs in the stairwell. In the master bedroom, a midcentury modern dresser was refinished, its drawers painted light gray, by Martha Leone Design in D.C. The rug was created, in a custom smoke-blue color, by Timothy Paul Home.
Upstairs, the three bedrooms and two baths each have their own wall color, but the hues are compatible: Together, they form a palette of soft grays, blues and sage green. “The rooms work cohesively,” says Bracey. “I am a big fan of softer, soothing colors—colors without a lot of yellow,” fortunately also the one shade that did not interest Carolyn.
Very few pieces of furniture traveled with the Fraziers from their previous home—a small writing desk that’s now in the grandsons’ bedroom and a white canopy bed that’s unfussy enough to fit perfectly into this contemporary house. They’re joined by new pieces including iron twin bedsteads for the kids, tall glass cylinder lamps from Arteriors and custom patterned window treatments.
Planning and outfitting the house was a yearlong project for the Fraziers, but Carolyn says the pleasure of living in a totally fresh environment was well worth it: “We got what we wanted.”









