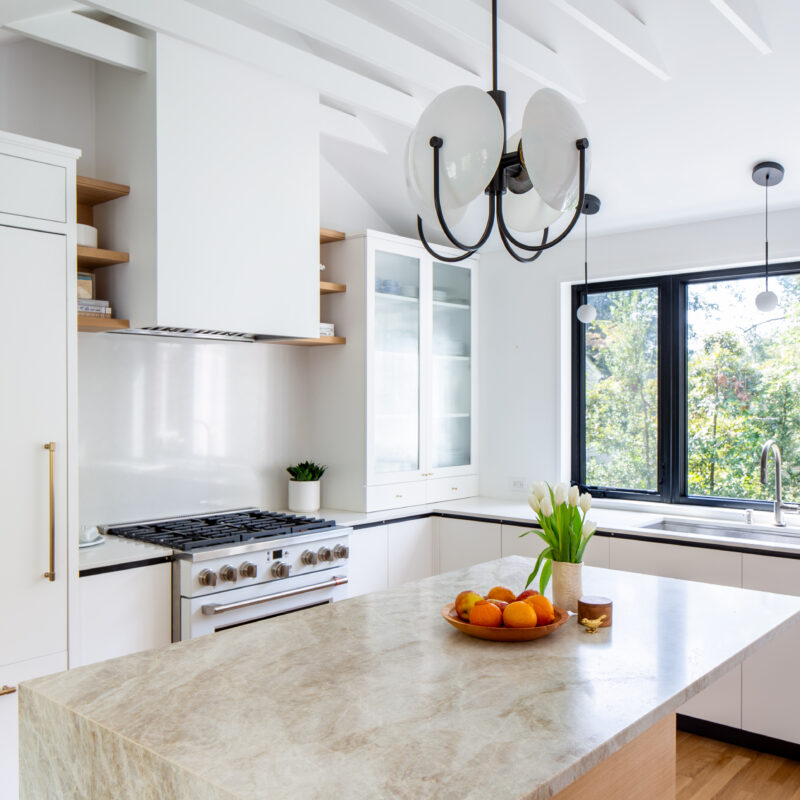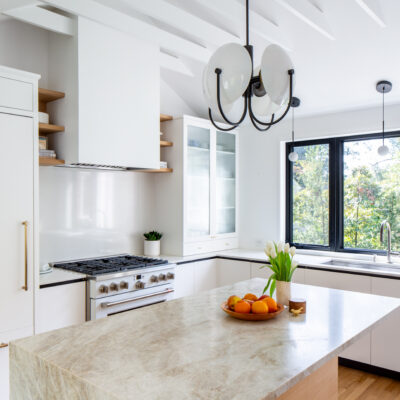Alana Woerpel began using her imagination to create beauty and comfort as a little girl, helping her mother sew, paint, and hang wallpaper in the houses her parents bought to renovate. These days, the UVA alum has her own business, Alana’s, Ltd., a prize-winning interior design firm.
Creating beautiful rooms has also become her avocation: In her free time, Woerpel buys and decorates houses for resale. It’s a version of the busman’s holiday—“I don’t play tennis or have hobbies,” she says. “I love bringing old houses back to life.”
One day a year ago, a friend looking to downsize asked Woerpel along to check out a 1930s house in Charlottesville’s Lewis Mountain area before it came on the market. And, Woerpel recalls, “I fell in love.”

When the house was finally listed this spring, and her friend decided she wasn’t interested, Woerpel snapped it up. For the next four months, she lavished her nights, weekends, and design imagination on bringing out the potential she had seen on that first visit. In the process, she discovered this was a place she couldn’t give up.
One of the house’s attractions is its setting. The half-acre lot, on a not-quite-two-lane side street, is narrow and steep; the two-story fieldstone house is set back from the road, turned sideways and tucked into the slope. Because the house was uninhabited for months, the naturalistic garden and shrubs have a lush, overgrown look that suggests hidden mysteries, like The Secret Garden.
The curved driveway crosses a small stream (“Like a moat!” says Woerpel) and leads up to the basement garage. From the driveway, a stone stairway on the right leads up the slope to the first floor, and a door that used to open into a small—and inadequate—kitchen. The layout there was awkward (kitchen into dining room into office) and cramped. Woerpel, working with her frequent partner Rich Bell Construction, opened up the sight line by aligning the doorways of the three rooms; she repurposed them into a charming entry, leading to a square dining room, with an updated galley kitchen beyond.

Off the entry, a stairway gives access to the second floor. Years ago, when a UVA professor lived in the house, that attic space was a student apartment; Woerpel has redesigned it as a second bedroom and guest room (or a potential Airbnb rental, with its own bathroom and laundry).
To the left of the driveway, a path circles up past a huge wisteria to the unique feature that first caught Woerpel’s imagination: a flagstone-paved courtyard. It’s an intimate space, surrounded on three sides by the golden stone walls of the master bedroom suite, the living room with its French doors, and the kitchen. Built into the kitchen wall, and creating an arch over the dining room entry, is an outdoor stone stairway up to the second floor. The south-facing courtyard is screened from the adjoining lot by a bank of azaleas and small trees—and, from some previous owner, a five-foot-tall topiary dog.
“I saw this and thought, ‘Am I in the south of France?’” Woerpel says. “Right away, I knew I had to have this house.”

That Mediterranean feel is carried through in the interior as well. The living room, with its white-painted wood paneling (all original), is light and open; opposite the French doors is a wall of windows overlooking a border of shrubs and trees. The white walls, ceiling, and cabinets set off the brightly patterned ceramic tiles around the fireplace in both living and dining rooms. The original oak flooring, now aged to a honey-gold, flows throughout all the first-floor rooms.
Woerpel kept the living room space essentially unchanged, but she turned its coat closet into a powder room, papered with a single panel of a painted garden scene. She incorporated the small bedroom/nursery into the master bedroom, to create a suite with a walk-in closet and modernized bathroom featuring double sinks, corner shower stall, and gray Carrera marble basketweave flooring.

As Alana’s Ltd., Woerpel has clients whose needs and tastes figure in to the final design. But “in my personal projects, I have an imaginary client in mind,” she says. “I picture who might live in there, and decorate to that.” Often, that means letting the house speak to her. “If you’re unsure about what to put in a room or a space,” she says, “sit and live with it for a while. Eventually you’ll know.”
But in the case of this Lewis Mountain home, from the start the imaginary client was Woerpel herself. She was so sure she wanted the house that she began ordering kitchen cabinets even before the sale closed.
Woerpel’s style uses warm neutral colors, large comfortable furniture with simple lines, luxurious fabrics, distressed or painted wood, and big abstract wall art to create spaces that are airy without being overwhelming, calm and inviting, ready to live in. That style, married to this house’s features—the setting, the stone, the courtyard, the sense of snug comfort and sunlight—reinforces the intimate charm that attracted Woerpel from the beginning.
As each room came together, the décor was a combination of furnishings Woerpel has gathered from her interior designer “warehouse” and her own personal pieces—including several large black-and-white charcoal sketches produced by her oldest son, now a professional artist. “When you use things with a history, they have a patina,” she says. “It gives the house a soul.” It’s clear this house has captured hers.






