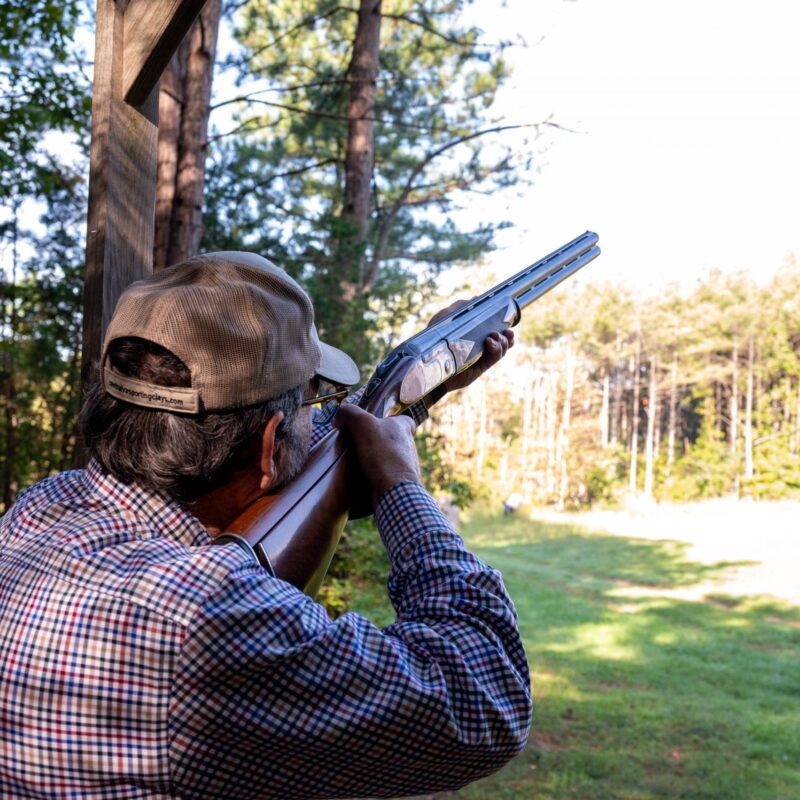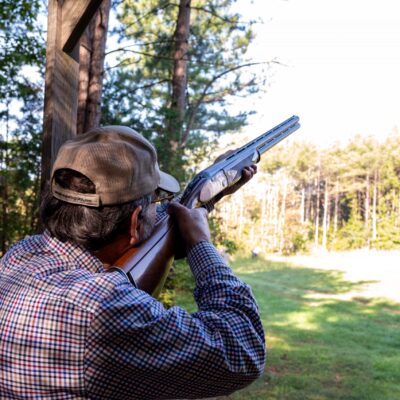|
The Coleman-Tharpe house is a standout in its postwar neighborhood. (Photos by Andrea Hubbell) |
In a way, Charlottesville’s full of houses like the Tharpe-Coleman place off Cherry Avenue. It’s boxy, modest, and surrounded by similar neighbors, all built for working-class families in the mid-1950s. In another way, this house is one of a kind. After all, the neighbors tend not to sport triangular additions, indoor waterfalls, or double-sided fireplaces. Welcome to the postwar cottage as reimagined by Australian-born architect Trent Coleman.
The mission
In its original configuration, Coleman said, the house—with four bedrooms and one bathroom—was “perfect for the ’50s,” but is “obsolete” by today’s standards.
So he and his partner, Rob Tharpe, began considering an addition. One of the major goals was to gain a bathroom, as well as extra living space. “[Rob] kind of had in mind to go straight off the back,” said Coleman.
That straightforward scheme would certainly have worked. But there were other ideas in the mix too: Tharpe wanted a shower with a curved glass-block wall, for one. Quirky elements like that sparked Coleman’s imagination. “I used Rob as my entire point of focus,” said Coleman. “I don’t care whether [someone] wants a tabernacle, or wants it made out of old ties. Give me a problem, I’ll try and find an answer.”
So, a certain spaciousness would be needed in the new bathroom. There were other requirements, too. The pair wanted to add a fireplace. And Tharpe needed a way to house two extensive collections. One: dozens of lovingly tended potted plants, which live outside in summer but need indoor quarters in winter. Two: an array of more than 400 pieces of brightly-colored Czechoslovakian glass.
|
Trent Coleman (left), Rob Tharpe and his mother Judy Tharpe enjoy "the world’s largest island," as Coleman calls it—or "Australia" for short. |
“The beautiful thing, apart from their intrinsic value,” explained Coleman, “is that …in the ’20s and ’30s, when you bought a bunch of flowers at your local florist, you would get it in one of these amazing, totally one-off handcrafted vases.”
The eclectic belongings of this household also comprise a very large 19th-century French grandfather clock, a classic 1962 Arco lamp, and a number of Chinese waving cats.
Meanwhile, the original kitchen felt cramped (of course), with no separate dining room, and Tharpe and Coleman wanted to enlarge it rather than move it to another part of the house. “There was a tiny stainless steel square table in the middle [of the kitchen],” Coleman remembered. “The back door swung into it.”
But behind the house, the existing gardens meant that extending into the backyard would be no simple matter. “[Rob] had spent 15 years on the gardens,” Coleman said. A prized Japanese weeping cherry tree stood close to the house, blooming pink in spring and otherwise tangibly marking the seasons.
One more constraint: the neighborhood itself. As his unusual design began to take shape, Coleman thought, “’This is going to go over like a lead balloon.’” Leaving the front of the house unchanged was a gesture of respect for the context of the street. “I don’t believe in making statements. It’s about living and the people and purpose of the thing itself. It doesn’t have an external function, except to relate to its surroundings.”
|
A custom cast concrete soaker tub is sunk below floor level. Overhead, a double-sided fireplace also opens onto the living area. |
On the corner
In 2006, with all these elements brewing, Coleman arrived at the key to the puzzle: the number 40.
Specifically, he designed the addition as an acute triangle, its diagonal side squeezing past the weeping cherry tree, with a 40-degree angle at its narrow end. This addition extends the kitchen, makes space for a sitting area, and includes a large new bathroom off an existing bedroom. It’s all anchored by a double-sided concrete-block fireplace that opens into the sitting area on one side, and the large bathroom on the other.
“This has got to be really tiny and it’s got to accomplish a lot,” Coleman remembered thinking. “And it must by its nature have the mission of feeling bigger than it is.”
The 40-degree angle made it possible. “By doing 40 degrees on the back of a box, not only do you get the acute angle … but an obtuse corner, a huge open angle,” he explained. “I started to see a world of possibilities open.” He acknowledged that a 45-degree angle would have been simpler to build—“It would make all the cuts so easy”—but 40 degrees would work better with the movement of the sun and the need to create privacy. Even better, the addition would increase the footprint by just 435 square feet.
Coleman’s inventiveness shines in the details: indoor windows to link rooms; light pouring through skylights and reflected in mirrors; custom treatments of concrete-block corners and wooden trim. The design uses natural elements—fire, stone, water, light—to enliven what had been a very plain house, not particularly connected to its surroundings. Now, in a complex space full of angles and color, people and plants alike can thrive.
“Once I had the space worked out, it became a quest of making it feel bigger,” Coleman said.
High ceilings did much to solve that problem, as well as providing opportunities for unique architectural touches. Where the ceiling of the original kitchen gives way to the soaring addition, for example, two frosted-glass shelves hold the Czechoslovakian glass and mark the transition. Behind them, the original kitchen roof is covered with plywood and painted white, a once-exterior space now brought inside. Had this oddly-angled area simply been closed off with a vertical wall, Coleman said, it would have made the whole addition feel smaller. “It was a no-brainer,” he said.
/(ABODE)/AHP_Abode_December-57.jpg) |
Devil in the details
As it turned out, building a 40-degree angle would be expensive. Contractors’ bids came in as high as $285,000. “It became clear that the only way to do it was to build it oneself,” said Coleman. D.I.Y. project or no, he is very eager to acknowledge input and assistance from many others, including Tharpe’s father and a long list of subcontractors and suppliers.
The guiding principle, Coleman said, was this: “Whatever materials, whatever raw stuff one has to play with, we’ll make the most of it.”
Nowhere is this more evident than in the new large bathroom. Sitting several feet below the level of the house’s main floor, heated by a radiant concrete floor, it feels like a world apart—somewhere between greenhouse and spa. Painted concrete block and glass block define the space, set off by select areas of more refined materials, like a curvy concrete soaking tub surrounded by small green tiles.
“That’s a Trent special,” Coleman said. “It was meant to be for relaxation, but my God, what a lot of work.” The tub consists of 3,300 pounds of concrete, custom-cast by Alexander Kitchin (now of elbwrm). Into this pool trickles a subtle waterfall, fed by a channel of water running below the double-sided fireplace.
It must be quite an experience: One sits in the soaking tub, waterfall alongside, looking through no fewer than seven skylights, with a fireplace at hand and (in the winter) dozens of plants for company. Meanwhile, the bathroom and its delights are open to the master bedroom, reached via four wooden steps. (Since the bathroom is sunken, the bedroom floor flows right into the countertop for the bathroom vanity, linking old and new.)
Why lower the bathroom this way? “It came down to the lust for radiant heat. It’s just so efficient,” Coleman said. “The most effective [method] is to put it in a slab on the ground.” The sunken floor also allowed for more vertical space, enlivened by the skylights. “When the snow falls” and covers the skylights, said Coleman, “it’s dead. It’s lifeless. The skylights are key to everything.”
|
A stainless steel table rolls out from the kitchen island below two schelves of Czechoslovakian glassware, which rests in an angled space formed by the house’s original roof. |
Space savings
Aside from the living area and large bathroom, Coleman’s work here includes an update to the original bathroom (which became a small half-bath), a walled garden and decks outside that echo the dramatic angles of the addition, and an update to the kitchen.
In every case, Coleman—who called himself a “frustrated yacht builder”—seems to have reveled in the challenge of the small square footage. Indeed, in the kitchen he’s designed a stainless steel table that rolls out from below the island and seats, he said, “13 comfortably.”
In a resourceful spirit, Coleman added a little mood lighting to the kitchen by running inexpensive rope lights just out of sight along the top of the wall. He liked the effect, so he found other places around the house for rope lights.
“Once I get a good idea I don’t know when to stop,” he joked. “[Same with] the mirrors—it’s turning into Versailles.” The ploy’s emblematic of how this house derives its charm: not from luxurious materials, but from color, light, and sheer creativity.
/(ABODE)/AHP_Abode_December-9.jpg)
/(ABODE)/AHP_Abode_December-24.jpg)
/(ABODE)/AHP_Abode_December-27.jpg)
/(ABODE)/AHP_Abode_December-53.jpg)





