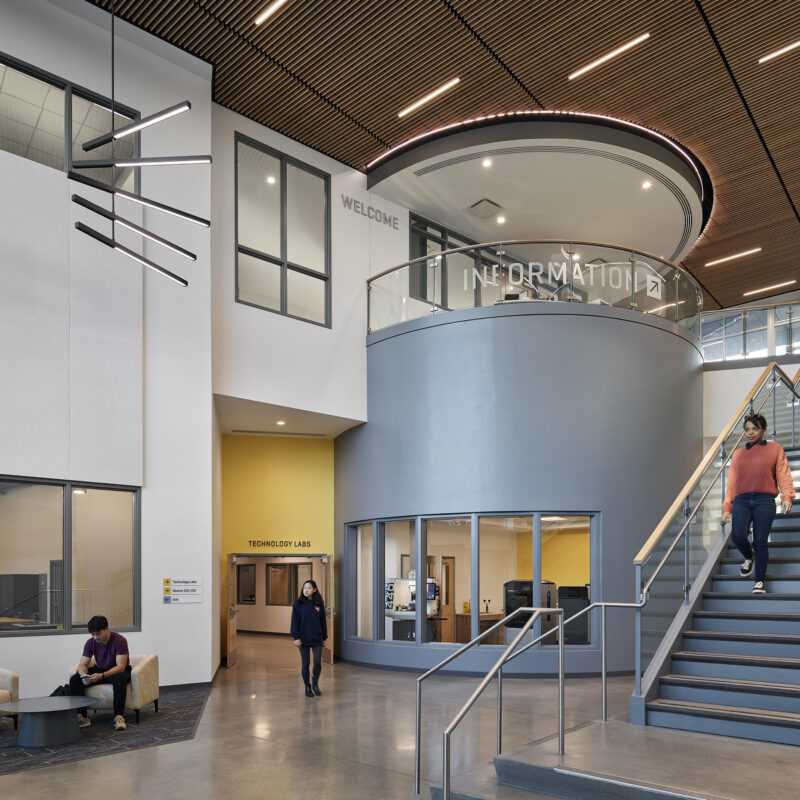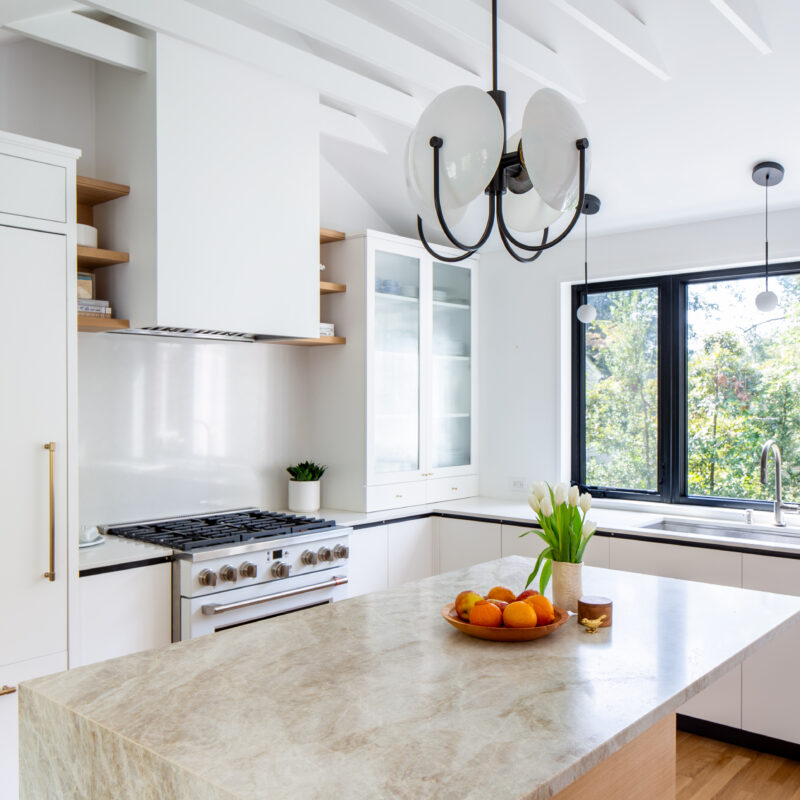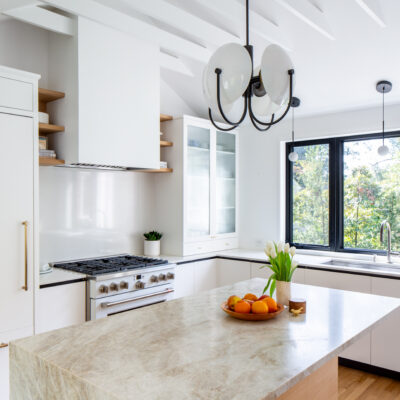How do you create a new house? Do you restore, renovate, update (or demolish) an existing structure? Does the lot determine where the house has to go (as in, not in the stream bed or the septic field)? Is there a street, a sewer hookup, a close neighbor, or a cell tower you have to take into account?
Or, like David and Julie Calhoun and BRW Architects, are you faced with an open pasture that says, “Go ahead, pick your spot?”
When the Calhouns moved to Charlottesville in the summer of 2020 (David’s a UVA grad who grew up in the Richmond area), they knew they wanted to build their own home. They chose BRW Architects—Bruce Wardell, BRW principal, is their realtor’s uncle—and rented while scouting the area (“Scottsville, Free Union, all over,” recalls Julie).
They chose a piece of farmland off Broad Axe Road in Ivy. There were existing wire fences along the treelines bordering the lot, a road running down its short end—and an open field with 360-degree views. David, who loves rural living (he takes care of the land, the garden, and the chickens), wanted “great views and easy access to the outdoors.” Julie, a painter, wanted a simple, contemporary, easy-to-maintain house. And they both love to cook and entertain.
“Their program fit in the context of the pasture,” says project architect Isaac Miller. “We decided to go with the elements of a farmhouse at its simplest, its basic forms.” Their program helped site the house. Placing it deep into the lot (away from any noise from the nearby road) meant designing a winding gravel driveway that works with the rural setting and gives visitors an approach across the open pasture that silhouettes the house. Unusually, that approach highlights the building’s gable end and brings visitors in to the back door—inside, the house is oriented toward the nearby woods, providing both privacy and the immersion in the natural setting the Calhouns were seeking.

As the Calhouns envisioned, the house, built by Alloy Workshop, is not large—about 2,500 square feet—but feels spacious because of its two-story central great room. Wardell calls the layout “two bays” running along the long axis—the living spaces on the south side, and the smaller functional spaces (bathrooms, HVAC closet, storage) along the north side. The two-story window walls on both sides of the great room, with the freestanding brick fireplace, create a cross axis that keeps the house from feeling strung out. An extra bonus: placing the living spaces along the long southern exposure gives the place a passive solar assist in the colder seasons.
The farmhouse elements are there—the upright rectangular shape; the steep-pitched standing seam metal roof; white siding (HardiePanel with batten strip—“easy to maintain,” says Miller); tall narrow casement windows on the second story; and the outbuilding (in this case, a two-car garage). But so are the contemporary touches. The entry is set off by a triangular flat roof and stained Douglas fir horizontal paneling that contrasts with the vertical white siding. The one-story shed-like wings at each end (housing the master bedroom and the kitchen/mudroom) are clad in rawhide-textured matte brown corrugated metal siding. And the stainless-steel chimney pipe from the floating fireplace ties in with the stainless-steel gutters on the soaring windows.

The home’s interior is flooded with light, mixing white walls with warm touches of wood, fabric, and brick. For a summer like this past one, the upper-story south windows are shaded with an overhang roof—“carefully calibrated,” says Wardell—to help reduce heat build up and glare. While the Calhouns wanted a kitchen that would be part of the living/dining area, it’s also its own cozy area with a dropped wood-paneled ceiling, open shelves full of vintage mixing bowls (David is a collector), and a spacious central marble-topped prep table. “That’s our baby—we hunted all over for that table,” says Julie.
Facing the kitchen across the great room is Julie’s studio; its shelves of materials and paintings in all stages add a spot of color—or, if she needs privacy, there are sliding wooden barn doors to close off the space. Behind the studio is the owners’ bedroom suite, with its own patio overlooking the pasture and its still-surviving ash tree. (Miller points out that building this house didn’t require taking down a single tree.)

There’s one touch that’s not contemporary or farmhouse, it’s just pure simplicity. When you live on the edge of the woods, a screened porch is a wonderful space for almost every season. The problem with a screened porch, as Wardell points out, is “any time you put a porch on a house, you block the connection to the outdoors—so we just slid the porch over.” Just outside the kitchen/mud room door is a free-standing room, fully screened on all four sides, taking in the garden and the woods. The room’s flat roof is angled up on the western side, to allow a fuller view into the trees and the sunset beyond. The Calhouns love their new home, and so do their visitors, says Julie—“this is the space they all wish they had.”

Interior design as treasure hunt
Eleanor Barton, a Richmond-based interior designer who has worked frequently with Wardell, turned out to be the perfect fit for the Calhouns. “Some people want to buy a [designer’s] style,” says Barton, “but I see my job as bringing out the client’s aesthetic”—and David and Julie had strong ideas about what they wanted in their home.
When Barton first joined the team, she recalls, Julie was “frustrated—it was during COVID, and she was having trouble finding the things she wanted.” Barton found the right soapstone for the kitchen counters at Albemarle Stoneworks, and searched high and low for the studio’s sliding barn door. Julie scored an aqua-colored vintage sink that inspired the whimsical main floor powder room, with its antique mirror and pale green wallpaper patterned with golden palm leaves. “Julie can be very bold,” says Barton. “It’s fun to work with people with lots of different passions.”
Barton and Julie have become fast friends—and the search continues. “There’s still one wall where we want to find that perfect piece of art…”—CD






