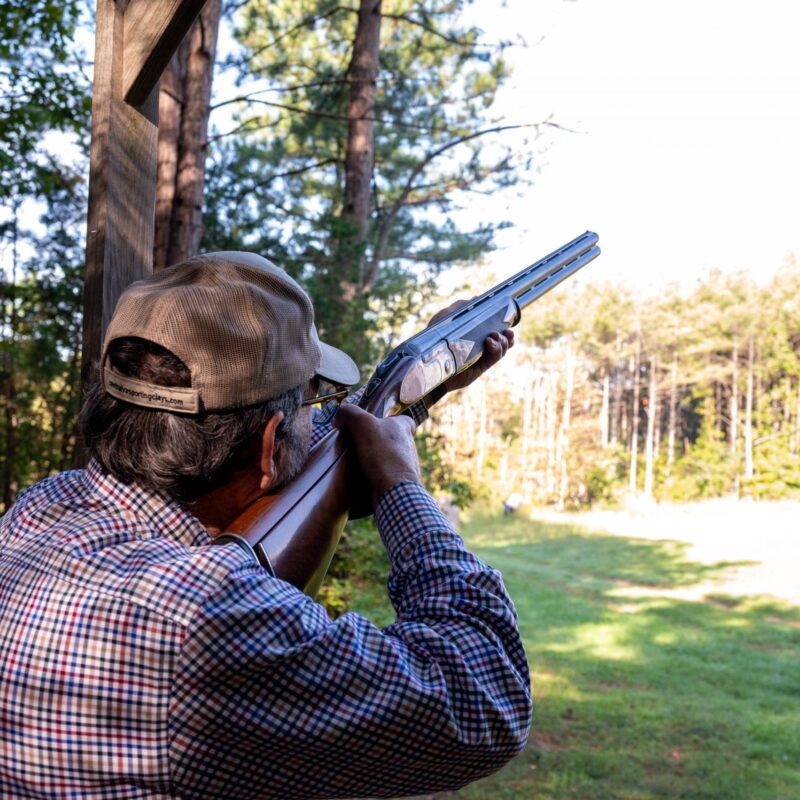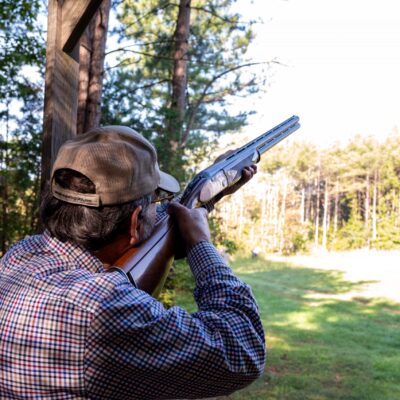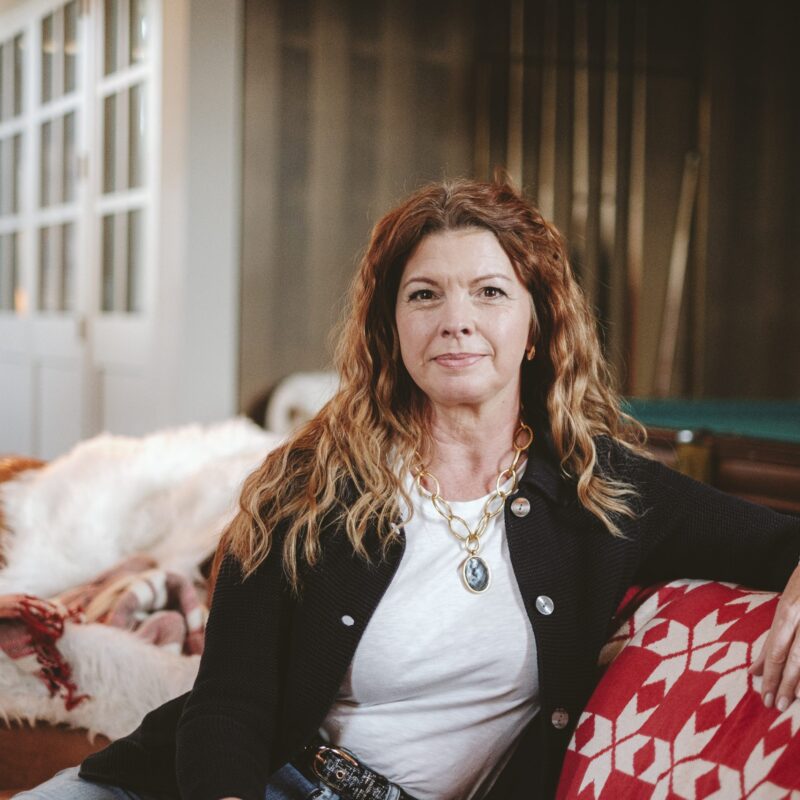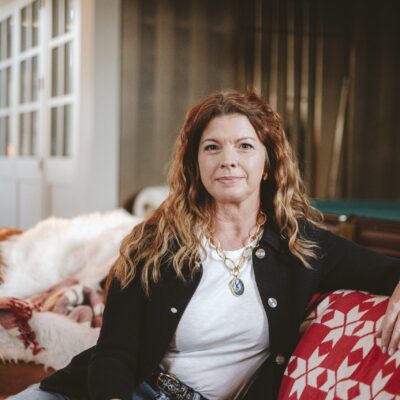To get to the Meyer house, a few miles outside Scottsville, you drive narrow country roads that wind through rolling, open land. Cornfields glisten green as the road dips in and out of little patches of woods, and past small houses dwarfed by giant shade trees. Eventually, though, the bucolic landscape gives way, falling steeply down toward the Hardware River. And just as it does, the Meyers’ house appears, perched on the edge.
“We just knew we were going to make this place work,” Kate Meyer says of their 63-acre property. When she and her husband Will first saw it in 1996, they’d already spent a year looking for property. Site was more important than structure. The two-room cottage they found here was nothing to write home about, but the couple, both avid gardeners, fell in love with the land and decided to make it their home.
The Meyers lived in the cottage, making some minor upgrades, until 2002, when—expecting their first child—they contacted Wolf-Ackerman, then a newly established architecture firm, about an expansion and renovation. Today, the original house anchors a modern, energy-efficient addition that capitalizes on the wooded views, as well as the sun’s heat and light.
Built for people who love the landscape, the house encourages constant flow between indoors and outdoors, where the Meyers’ touch is evident in ornamental plantings, vegetable beds and carefully placed trees. There is a sense that this already very appealing homesite will continue changing indefinitely: Fifteen years after buying the land, Kate Meyer is still full of enthusiasm for improvements yet to come. “This is a 40-year project,” she says.
Smart strategies
The first task for Wolf-Ackerman was to figure out how to give the Meyers the kind of open, flexible space they wanted without trampling what was already here. “Because you guys were doing this yourselves, it was an organic process happening over time,” said Fred Wolf on a recent visit to the Meyers’. “We tried to be careful about not undoing what you were doing.”
One small example: The Meyers had already replaced the cottage’s old carpet with terra cotta tile, and rearranging the floor plan would mean gaps in the tile where original walls had stood. Rather than tearing out the tile, the team decided to simply fill in the gaps, allowing the ghosts of old walls and fireplaces to remain visible. “It has a memory to it, which is neat,” says Dave Ackerman.
Employing a lighter touch also helped the architects meet another important goal: staying within the Meyers’ relatively modest $120,000 budget. The clients took on some work themselves and chose utilitarian materials like concrete block to keep costs down. Beyond those strategies, they adopted a cheerful attitude toward the process of shaping their home—meaning they didn’t need everything to be finished immediately. “It’s better to build more than we could afford, to 80 percent,” says Meyer, “and have the rest of our lives to fill it out. We weren’t looking for a quick build.”
The lay of the land
The Meyers’ house sits on a steep, southeastern-facing slope. During their first half-decade of occupancy, they’d begun parking their cars behind (and uphill from) the house, away from its view over Shepherd Creek as it flows toward the Hardware. This suggested to Wolf and Ackerman that they orient the house by “pushing the utilities into the hill and letting this other stuff float,” as Wolf puts it—“other stuff” being the common areas and outdoor spaces. So the house is anchored in the rear by kitchen, bathroom and laundry, while the living and dining areas turn their glass faces toward the view.
“It was clear that this was about the site, the land,” says Wolf. “The house works as a threshold, marks an edge in the landscape. [It has] a more dense side and a more porous side.”
The architects designated the original cottage as the location for the bedrooms, then added a new structure that holds an open kitchen/living/dining area as well as a bathroom and guest bedroom. Together the two sections make a bar shape with a “knuckle” in the center, formed by an entryway where metal and stone steps descend from the driveway. Without even setting foot inside the house, you can look through two sets of glass doors onto the patio and the views beyond.
“When you drive in, you get a sense of the view. But you don’t get it [until you arrive here]” says Meyer. Wolf agrees: “The house becomes this frame for [the view].”
Inside, the dining area sits within a south-facing corner, wrapped in glass doors that can slide open to let in breezes. And outside, the patio and a wraparound porch invite you toward the land. “The places we ignore in summer”—because they’re too exposed to sun—“are refuges in winter,” says Meyer. “We’ve had Thanksgiving dinner [on the patio].”
There, thyme grows between flagstones and vintage porch furniture hugs a circular table. The Meyers continue to experiment with various ways of shading their house’s big southeast-facing windows in warm weather, including climbing vines and white curtains hung on the outside of the house, as though the patio were a dining room turned inside out.
From the dining room and adjacent porch, the Meyer house seems to extend into the natural landscape via an understated retaining wall, a flat rectangular lawn, and ornamental plantings. Further out lies the semicircular veggie garden and, beyond that, an allee (corridor) of young oaks the Meyers planted leads to the river. “I’m really proud of that,” says Meyer, reflecting the long-term mindset she and her husband take toward this place.
She feels that the exterior look of the house also reflects their care for the natural landscape: “It’s very set in, not superimposed….But it is a beautiful object in the landscape.”
The addition’s cedar siding, now aging to a mellow grey color, blends in with the original cottage as well as with the surroundings. It also, says Ackerman, denotes a relationship to “the agrarian outbuildings that are here,” including a large barn along the lane that leads to the site.
What’s inside
Indoors, the Meyer house is modern in a low-key way. “We took a utilitarian approach—leaving concrete block exposed, [having] open shelving and concrete floors,” says Wolf. The single-thickness concrete block retaining wall that holds back the hillside also serves as an interior wall, ground down and sealed for a more finished look. “There’s dirt on one side and our house on the other,” says Meyer.
The living/dining space, topped by a shed roof, features exposed laminated beams and a flexible floor plan where only the wood stove is immovable. It seamlessly blends with the kitchen, which is laid out galley-style with a birch plywood island (designed by contractor STOA) and topped with fire slate countertops. “This island holds so much,” says Meyer, pulling out one of its many deep drawers.
Next to the fridge, there’s a clever touch: tall, narrow 8” cabinets that pull out to reveal shallow shelves on one side and a chalkboard for making grocery lists on the other. The detail fits with the practical mindset driving the house design, but there’s room here too for whimsy: The guest bedroom contains a large glass-front cabinet filled with natural history objects, from feathers to bones.
The architects’ advice, says Meyer, was to “put some money into doors and windows, then [save by using] drywall and concrete block.” So the pocket doors separating rooms in the addition are high quality, and windows are efficient, but costs stayed under control. Meyer laughs about having “$6 lights and $300 fans” in the living room.
The original cottage, meanwhile, packs two bedrooms, a bathroom, and a utility room into a small space, but still feels expansive because of its many windows and an attached greenhouse off the master bedroom that the Meyers built from a kit soon after they moved in. In winter, it’s a great place to sit among potted citrus trees.
The flow
Embracing change and seasonality is at the heart of the Meyers’ home. Their house encourages awareness of the sun and moonrises, of how the concrete floors stay cool even in summer heat, and how the valley below becomes more visible when leaves fall in winter.
Just as there’s some drama in the nature of this site—an edge between different landscapes—a certain dynamic tension seems to animate the Meyers’ relationship to it. When they were looking to buy property, Kate Meyer says, they planned to live “either on the Downtown Mall or a river in the boonies.” Having landed decisively in the latter location, she says, they’re still partly drawn toward city life. “We look [at property] in Charlottesville all the time, but we’ll never leave here,” she says.
Dave Ackerman says he appreciates the fluidity of what’s underway at the Meyer house. “It’s a laboratory. It doesn’t want or need to be precious.” Says Meyer, “We still feel like we’re getting to know it.”





