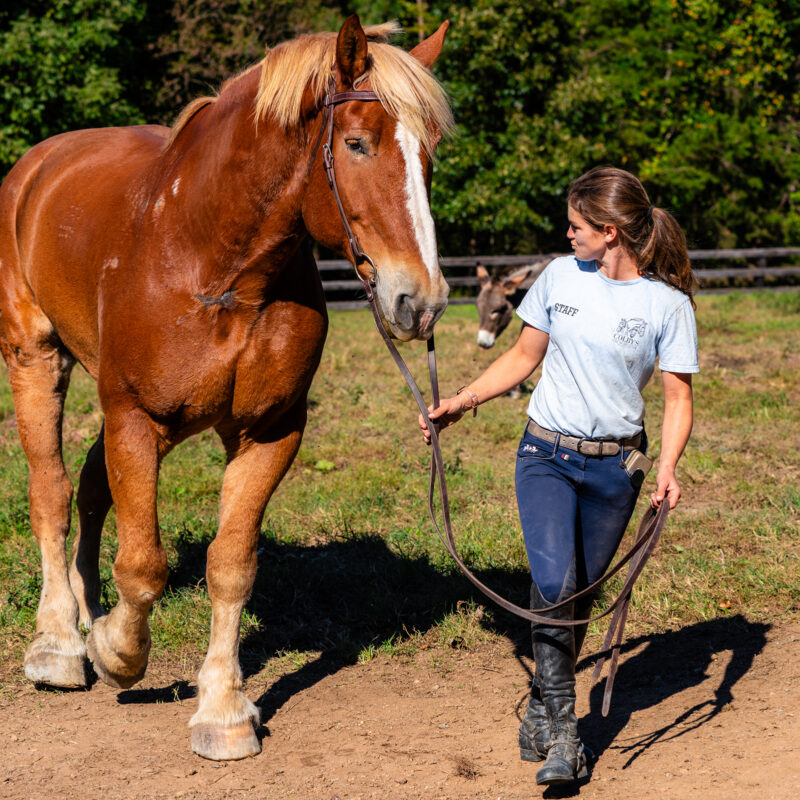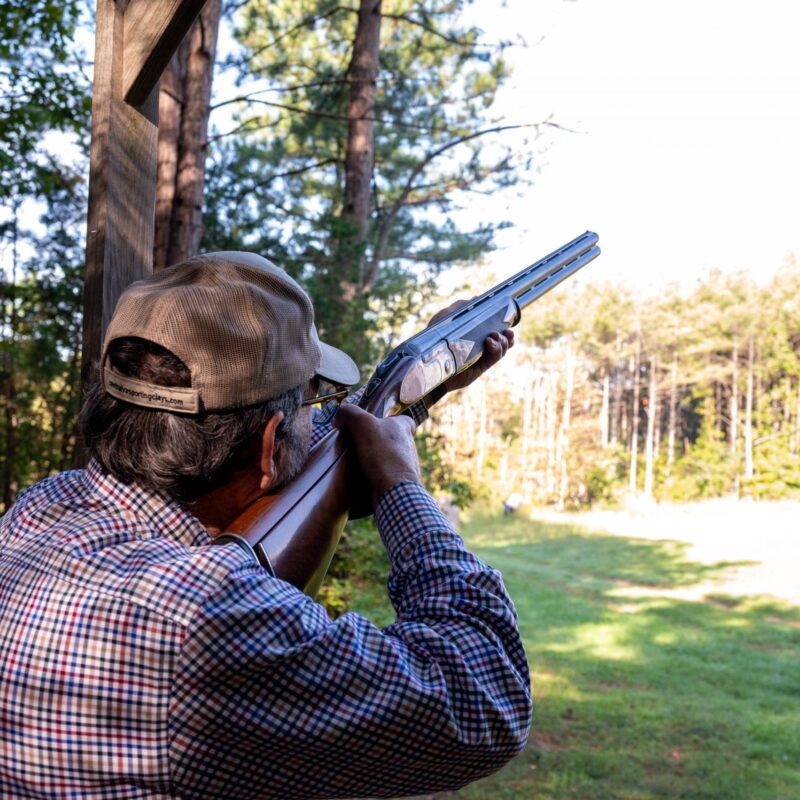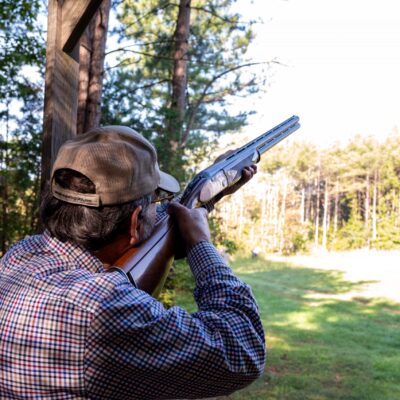“If you were to design a house, you’d be highly unlikely to come up with this design,” says Theo van Groll, sitting in the dining room of his home in Gordonsville. Indeed, the house’s odd form—low and oblong, spacious but somehow appearing small—is unusual, and that’s because it wasn’t meant to be a house at all. Van Groll and his wife, Pam Black, aren’t sure exactly when it was built, but it’s perhaps a century old; nor are they certain how it was used, though they’ve heard rumors of various commercial uses, from factory to printing press.
“The space was so moldable,” Black says, explaining why she first got interested in the property. Indeed, buildings not designed to be lived in can be eminently liveable, once that raw space is carved up to suit their owners’ needs.
 The Lunsfords’ house, a former mill, was converted several decades ago and has seen a series of renovations since then. |
In an historic rural area like ours, possibilities for converting old buildings to houses abound, and people live in former barns, former general stores, and former schoolhouses. The examples we visited are just three among many, but they show the individuality and comfort that’s possible in converted spaces—and the charm of the details that a good renovation can preserve.
Beside the water
In Albemarle County, near the head of a Rivanna tributary, a large barn-like structure sits where it’s sat since 1821—originally a grist mill harnessing the power of the little river, and now a home to Charles and Fleming Lunsford and their children. In this spot, rolling and pastoral even by Albemarle standards, the river makes a sharp turn. It was diverted by the builders of the mill, to be channeled through a millrace and wheel, which hung at the corner of the building near where the Lunsfords’ back door is now.
The river runs closer to its original course these days, and the abandoned millrace is a sinuous grassy path that runs along the driveway, flanked by huge rock walls and flowerbeds, with a tetherball pole stuck in the center. The memory of the work that took place here while the mill was operational seems to give way to a more leisurely lifestyle, eating dinner on the deck and falling asleep to the sound of running water. But the Lunsfords have certainly labored.
When they bought the place eight and a half years ago, the original rooflines had been flattened, and the Lunsfords intended to leave them be. But, Fleming says, “every time it rained we were getting a kitchen garbage can full of water.” The roof was not up to code and constantly needed repairing. “We decided to change the grade of the roof,” she says. “In doing so we took it back to original lines of the mill.”
Originally converted to a house several decades ago, the building had another problem: One of the two main beams holding up the upper floor was unsound. The Lunsfords looked for a replacement, but as Fleming says, when it comes to 40′ long, 8×8" adze-hewn beams, “there aren’t many of those around.” They eventually cobbled together two 20′ beams salvaged from a site in West Virginia.
After their modifications, the house is long on both space and style. Downstairs, a big flowing space includes an open kitchen, living areas big enough to square-dance in, and a massive stone fireplace in the center. Large windows onto the deck let inside and outside blend with each other, but the exposed beams and stonework preserve the old-fashioned feel of the building.
Upstairs, the Lunsfords’ vision is most evident, since their roof project resulted in a rejiggering of the floor plan. The master suite has a small balcony overlooking the river; that and a cosy loft space in one child’s bedroom illustrate how the renovation of an old building like this one can become, in a way, an improvisation. “I thought, ‘That would be such a great kid’s secret squirrel spot,’” says Fleming; the space would otherwise have been lost, closed off above a bathroom ceiling. Stuffed with toys and a dollhouse, it certainly appears to be well loved.
Hallways are hung with Fleming’s artwork and various timeworn objects—an old horseshoe, a cap from a military uniform. The deep patina on the exposed beams in the master bedroom ceiling testify to the decades accumulated between these walls. “We feel lucky to be here,” Fleming says.
Village life
Theo van Groll is a furniture designer and former professor in the UVA School of Architecture. Pam Black, his wife, is an artist. Before they bought their building-of-many-uses in Gordonsville, the pair had lived in a ”formal, modern house,” as Black puts it, designed by van Groll and his colleague Jim Tuley, and located very near the Downtown Mall.
In some ways, the Gordonsville dwelling could hardly be more different. It’s of uncertain age and pedigree; its long, low shape makes for a distinctly informal feel; and it sits near railroad tracks in the heart of a neighborly village that many Charlottesvillians have probably never visited. “You get to a point when you’re relaxed,” Black says, about old-house quirks like sloping floors.
 Van Groll designed and built much of the furniture for the converted shop. |
But the couple’s renovation of the space is undeniably contemporary. Van Groll’s furniture aesthetic is heavily influenced by modernist icon Gerrit Rietveld; primary colors and exposed ductwork plays off more traditionally Virginian elements like painted wood floors. A cheerful, artsy style and a fearless use of color—three different shades in the kitchen alone—invite wandering through the series of connected rooms, like beads along a string.
When the couple bought the space four years ago, it was being used as a café, restaurant and architect’s office. These were the latest in a long line of commercial uses; Black and van Groll haven’t had time to thoroughly research the history of their dwelling, because they’ve been too busy with its renovation. “Farmhouses dictate to you,” says Black, but this building seemed more inherently flexible. “We didn’t want to redo the plumbing,” says van Groll; they worked with the givens of the utilities and changed as little of the layout as possible.
That layout features a long sightline nearly from end to end, à la shotgun houses; at the front end is a dining room, formerly the café, and at the rear is a combination sitting room and bedroom, formerly the restaurant dining room. This sightline was the result of interior windows that allowed café employees to see into the sitting areas, and van Groll preserved and enhanced it as he worked.
 At the Cismont blacksmith shop converted by Jane Covington, wide doors—originally needed so that carriages could roll inside—have been preserved and updated. |
The renovation is both modern (with cabinetry and furniture by both Ikea and van Groll himself) and quietly green (salvaged materials from the Habitat Store are put to clever uses, such as the shelves van Groll fashioned from hollow-core doors). The spaces are big but not cavernous; each of the two has a workspace and there is still an unfinished room that they plan to make a master bedroom. Though the house is still a work in progress, it’s definitely reached a comfortable and liveable stage, and as Black says, “there’s no rush, because the place had so much character. It’s not a place where you can’t wait to rip out the wall-to-wall carpeting.”
Hand-forged
Though it was built 87 years ago, the former blacksmith shop in Cismont has only been owned by four people. Jane Covington was the third, and it was she who turned it into a house. But a number of people had lived in the building before she came along.
The blacksmith, a Mr. Ladd, built the original 12’x12′ structure in 1921. Barn doors allowed buggies and carriages to roll in and out for repairs. “Now we think of a blacksmith as shoeing horses, but back then the blacksmith was the car mechanic,” says Covington—“a vital part of any village.” Ladd may have slept in a loft in the little building, cheek-by-jowl with his forge; Covington isn’t sure.
She does know, though, that in 1949 Ladd added a real apartment to the front of the building, facing Rte. 231. Another family later raised three daughters there. When Covington bought the place in 2001, she set about renovating both the front apartment, which was made to be inhabited, and the blacksmith shop—which had a dirt floor and was, she says, “derelict. It was full of dead possums.”
Covington and her crew gutted the space and cleaned out decades’ worth of soot from the forge before installing a modern kitchen and carving out comfortable living areas. “I love the woodwork, and the strength of how it’s built,” says Bob Hardy, the current owner. Covington preserved the building’s history by leaving exposed, rough-style framing members and matching them with salvaged stairwell posts.
She was also able to salvage interior doors built by Ladd. (“He was a beautiful woodworker as well,” she says.) And she used metal hardware he’d made to dress up a small wooden cabinet door and a wooden cover for the electrical box.
Hardy says he was looking for a rental when he found the blacksmith house; it appealed to him much more readily than the new, high-end apartments he also checked out. He’d been living in Crozet since 1993 and calls the bucolic stretch between Keswick and Gordonsville “my favorite road of anything I’d found. It’s funny that I ended up here.”
 Theo van Groll and Pam Black’s Gordonsville home combines a historic American feel with distinctly modern and European elements. |
The historic environs, in fact, seem to perfectly suit Hardy’s converted abode; nearby are several other old houses, the remains of a drive-in theater and the onetime library from a local elementary school—now reborn as Hardy’s shed and workshop. With Buckingham slate on the kitchen floor and Hardy’s grandfather’s piano near the big doors that once admitted carriages, the house feels like a pitch-perfect and all-local blend of old and new.
That may include the blacksmith himself. Of the family with three daughters who spent 25 years in the front apartment, Covington says, “They all say that Mr. Ladd haunted the house…I never saw him.”





