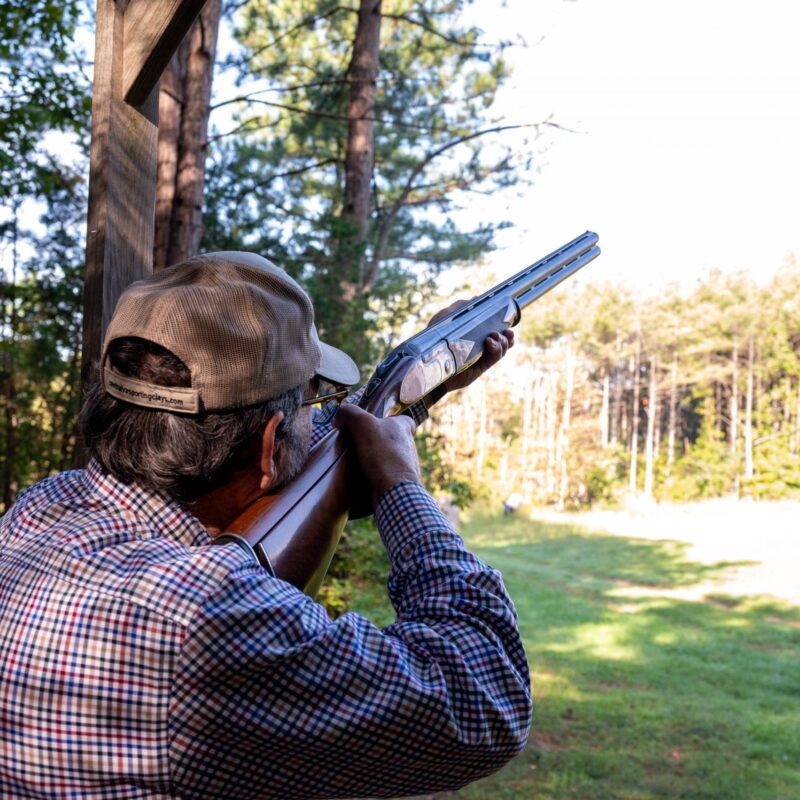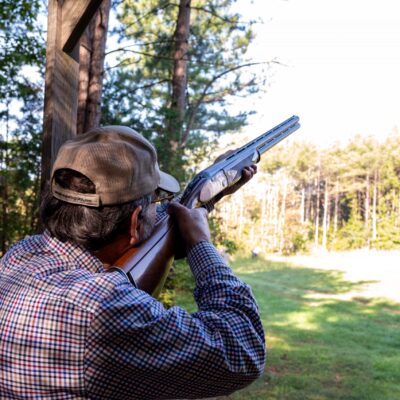Houses aren’t often described as “specific.” But the Locust Grove home of Richard Berdel and Mable Kinzie is just that. Inside and out, it’s a response to very particular demands, from a tricky site to its owners’ specialized pursuits.
/web1.jpg) Richard Berdel and Mable Kinzie stand in the acutely angled point of their triangular house—a deck that hovers 16 feet off the ground. Photos by Ross McDermon.
|
Architects Bill Sherman and Alexander Kitchin, who designed the house a dozen years ago, seem to have been energized rather than stymied by the puzzle they faced. Building on a steeply sloped lot, attempting to capture views in several directions, and including such distinct elements as a tai chi space and an entryway with a built-in aquarium, some architects might have succumbed. But this house is both hardworking and elegant. “It’s a real sanctuary kind of place,” said Kinzie. “When I come down the driveway and see the house, I feel a sense of ease.”
Oh, and the house is shaped like a triangle, with a waterfall tumbling off its narrow point.
Shape play
Berdel and Kinzie, who’d lived in suburban-flavored Mill Creek for a decade, connected with Sherman’s firm (at which Kitchin was then employed) in 1998.
The designers had been working on a co-housing project nearby, where Berdel and Kinzie considered buying. As it turned out, the co-housing was never built, and the pair commissioned a single-family house.
“Then we needed to find a place to put it,” said Kinzie. They scouted vacant city lots, hoping to live within walking distance of the Downtown Mall.
This Locust Grove property didn’t initially show well. “There was a huge mountain of garbage—truck tires, rolls of carpet…” remembered Kinzie.
But a further look revealed the magic of the site: It overlooks the confluence of Meadow Creek and the Rivanna River, and its wooded views are protected since they fall within Pen and Darden Towe parks. “When we came down here, we could see the river and we went, ‘Oh…,’” said Kinzie. The trash, they figured, could be hauled away.
/webA.jpg) Sherman: "It’s a triangle cut by an arc, with a tower."
|
Sherman and Kitchin—who served as principal designer—found that the site’s 25 percent grade dictated where the house would land. “Either you’re going to do a tremendous amount of site work,” said Sherman, “or don’t regrade at all.” They opted for the latter, giving the house a small footprint and allowing most of its volume to cantilever off the hillside.
How to describe this house’s unique form? Sherman: “It’s a triangle cut by an arc, with a tower.” That is, a heavy concrete tower—four floors, counting the basement—punches vertically into the hillside while a long, narrow triangular form pierces it horizontally, ending in a sharply angled point, a deck floating more than 15 feet off the ground.
At the wide end of the triangle, meanwhile, a curved concrete wall (concave on the outside) forms a courtyard while providing a sense of groundedness that offsets the lightweight, elevated feel of the cantilevered section.
From the outside, the different shapes are delineated by contrasting materials. The floating triangle is clad in cedar siding. The stucco tower feels earthy and massive. And the southwest wall of the house, wearing corrugated metal, flames with reflected late-afternoon sun. “It was intended to be elemental in terms of materials—wood, metal, stucco,” said Kitchin.
/web2.jpg) Top: From the narrow end of the great room, looking toward the "tower" portion of the house, the sapce opens laterally and vertically. Bottom: An expansive wall of windows lights the kitchen, while the dining area has a somewhat more protected feel.
/web3.jpg) |
Why a triangular house? One side faces the river view; one faces a “local view,” as Kitchin put it, a wooded swale on the couple’s own property; and the third side is the high concrete wall that provides privacy. “Water is the ‘fourth side,’” said Sherman. “All the rainwater from the house is gathered in one place,” the point of the triangle, where the gutters empty over the end of the deck. “Instead of a fourth side, you have a waterfall.”
Intricate interior
Unified by a strong connection to the outdoors, and a warm, understated aesthetic, the interior of the house is nonetheless quite complex, with layered functions and surprising touches everywhere. “It’s a pretty clear set of rules,” said Kitchin, “but there’s a lot of intricate nooks and crannies.”
In large part, this comes from the fact that Berdel and Kinzie wanted to dedicate spaces to specific interests. These small, specialized areas act as private retreats, while the main living area has an expansiveness that’s unlikely in a 2,000-square-foot house.
“[The space] got distributed through their descriptions of what they like to do,” said Kitchin. “Richard’s an avid movie fan. He wanted a space to close off and watch movies and have his film library.” The couple also asked their architects to include a 10′ open space where they could practice tai chi.
Rather than tiny boxes off a hallway, the tai chi and film “rooms” are part of a larger space that can be divided with pocket doors, but usually maintains an open feel. It also includes a Murphy bed, a reading nook, and storage. Berdel’s film spot can be a cozy corner for one, or (thanks to clever cabinetry and a swiveling screen) it can admit a larger audience. The tai chi area—a circle 10 feet in diameter—doubles as the landing pad for the Murphy bed.
“It becomes a guest room without needing a full-time, dedicated guest room,” said Kinzie.
Sherman said that he wanted to connect his clients to “the physical world, as well as the digital.” To that end, he and Kitchin carefully considered the orientation of each room to the sun, and made liberal use of glass (above the kitchen sink, for example, windows nearly fill a 17′-high wall).
“In other houses where I’ve lived, I’ve always felt like I needed to be outside after a while, to connect to nature,” said Berdel. “Here, being in the house is like being outside.”
Beyond the walls
Then again, being outside here is something special. On the acutely angled deck, there’s a sense of being suspended in the trees. “We wanted to exaggerate the precariousness,” said Sherman, “with steel columns on an angle,” supporting the descending, narrowing roof. Though it’s quite private here, Kinzie says, “You can hear people having a good time”—playing soccer and golf in the nearby parks, or kayaking on the Rivanna.
/web6.jpg) A screened porch right off the dining area provides a leafy escape.
|
A screened porch offers the traditional pleasures of its ilk—on summer evenings, says Kinzie, she listens for “that point around 9 or 9:15 when the locusts stop and the tree frogs start”—but its ceiling slopes in two directions, subtly tweaking the standard form.
The courtyard feels like yet another separate world, a large but protected space defined by the high arced wall. Recently, Kitchin—who now runs a fine-concrete business called elbwrm—has been adding some new features, including a ramp to the front door and a bench that follows the house’s curve.
This work, he said, is part of a long-term effort to add “handmade” elements to the house, whose basic structure employs off-the-shelf components like prefab wall panels. Said Sherman, “It’s the same technology used to make a conventional home,” but assembled to create a completely unexpected form.
At any volume
Berdel and Kinzie have, over the last 12 years, found many ways to make their beloved house more precisely their own, as a couple and as individuals. Berdel loves what the triangular house does for the acoustics of stereo speakers placed in the narrow point. “It’s like a horn,” he explained. He’s realized he can best take in the music while standing in a specific spot behind the kitchen counter.
/web7.jpg) With much of the living space cantilevered off the hillside, the house has a relatively small footprint and a dramatic profile.
|
Meanwhile, Kinzie has installed built-in shelves and desks in her third-floor office, which doubles as a space for sewing and weaving, at the top of the tower. “I can come up here, pull the doors and have a very quiet, private space,” she said. “There’s this little window so I can look into the distance when gathering my thoughts.” Even when Berdel is blasting the 1812 Overture downstairs, she has a retreat.
It’s the good life, manifested in specifics. In the kitchen, they roll the island out of the way for dance parties; from their big bedroom windows, they relish being surrounded by woods, only a block and a half from a bus line. Throughout the year they track the movement of the sun along the horizon.
“I just never thought we’d be able to build something like this,” said Kinzie.





