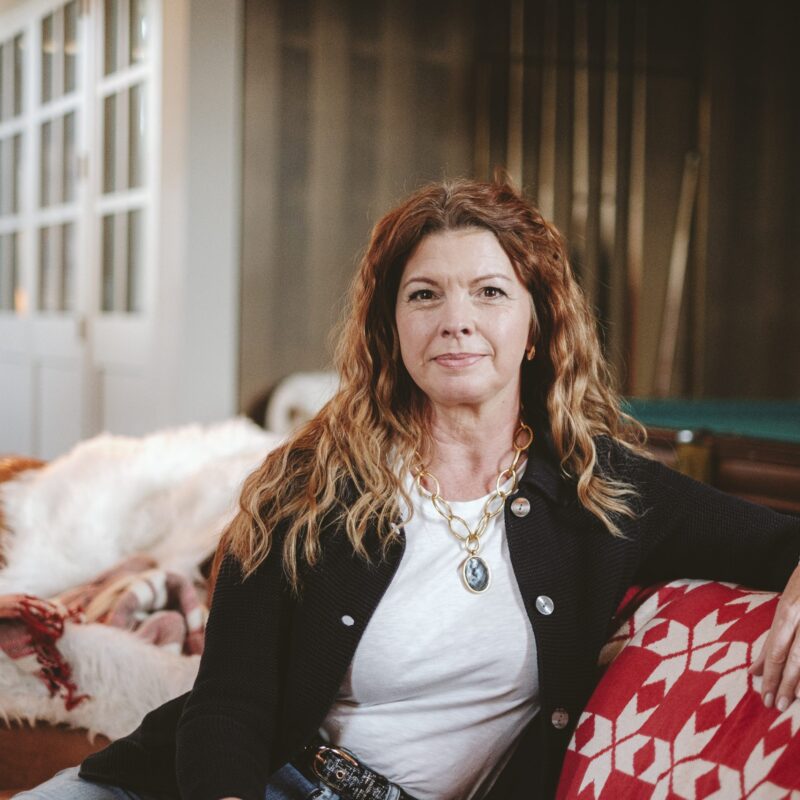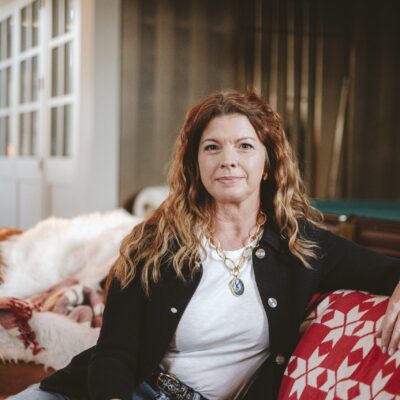|
Seen through the trees on a steep Rugby-area hillside, W.G. Clark’s modern house presents a translucent glass-block face to the bustle of Barracks Road. |
“I’ve always admired this hillside,” says architect W.G. Clark, looking through his house’s east-facing windows. “It’s so wild.” Through the glass is a snarl of trees and vines that spill down a steep slope: not quite woods, not at all a yard. The house sits just at the edge of Charlottesville’s rarefied Rugby neighborhood, where private streets suddenly give way to this precipitous drop. Below are the lights and traffic of Barracks Road Shopping Center, Bodo’s, the English Inn. The trees make a kind of screen or filter, separating these two opposing worlds, but allowing the sounds and illuminations of one to penetrate the serenity of the other.
It’s in this unlikely place between places that Clark found the perfect location for his home. He’d known and liked the spot well before he bought it in the mid-’90s. At that time, he says, he was poring over lists from the city assessor’s office showing all the vacant lots in Charlottesville. “I studied them for a year,” he says—eliminating those that weren’t for sale and those where infrastructure problems would complicate construction.
The remaining lots were vacant because they were “topographically difficult,” he says. “The average house buyer wouldn’t have been interested in this site; it’s too steep.” For Clark, though, this lot was the perfect opportunity to place a home on a spot to which he already felt a connection. “I like the ruggedness of it,” he says. “I bought it the next day.”
Many design iterations later, he’d created a home that is utterly distinct from its colonial and ranch-style neighbors: a three-story concrete-block construction that presents a severely minimal façade to the street. That’s appropriate for an architect who’s seen as a kind of father figure by many of his modernist colleagues in UVA’s School of Architecture. But, more importantly, the house is eminently appropriate for its site.
Material choices
|
The house’s main living area is divided from the kitchen by a large chimney; upstairs, a small loft overlooks the spacious room with its glass-block north wall. |
First things first: The house is concrete block inside and out. Clark, who’d used block in several previous projects in partnership with architect Charles Menefee, knows that many people find this material hard to love. “People think they don’t like concrete block,” he says. But in his view, it has qualities that are almost organic, like wood. “Its color is quite similar to tree bark,” he says—allowing it to blend with the woodsy surroundings.
Also, it’s honest. “I am thrilled with the aspect of using impoverished things,” he says. “The opposite is that you use marble, and it’s pretentious.”
The block has more texture than one might expect, softening the acoustics indoors and providing a neutral backdrop for Clark’s carefully chosen furniture and objects. Simplicity is the dominant tone, and it’s rooted in the very mathematics of the building: Exactly two 8′ sheets of birch plywood compose the width of the ceiling in the living/dining space.
Clark (who eschewed being photographed for this story) strove for both contrast and continuity of materials. “If you’re working in a cool format of concrete block and poured-in-place concrete,” he says, “it helps if you bring in something ‘hot’ like that piece of mahogany.” The heavy slab of wood forms a bench along one edge of the living room, making a warm focal point against the block walls, huge glass windows, and concrete stairs with their subtly varied gray hues.
At the same time, he says, “In such a small house it’s valuable not to be jumping around from one thing to another.” Thus the window frames, doors, and stair railings are all visually connected by their common material, steel. (The metal construction also makes the doors satisfyingly heavy to open and close.)
Space arrangement
In fact, doors are few in this house built for one occupant. “There are no partitions to speak of,” Clark says. “The chimney divides the house into a major and minor space on each floor.” Upon entering the front door, one stands in the two-story living/dining space, with the chimney on the left; behind it is a small galley-style kitchen. This plan repeats on the lowest floor, with a bedroom as “major” space and bathroom as “minor.”
On the upper floor, a loft holds a wall of bookshelves, a chaise lounge and cabinets, as well as “the world’s smallest three-fixture bathroom,” Clark says. He’d conceived the space as a guest bedroom for his grown son. “But my son didn’t like it,” he says, because the diminutive bathroom sink made it too hard to shave.
|
A mahogany bench provides a note of warmth to contrast with cool concrete and glass. On the bottom floor (below) a bedroom and bathroom echo the division of space established above by living area and kitchen.
|
The house’s apparently very simple plan is actually ingenious, in that it takes a small footprint and organizes it into an extremely spacious-feeling interior. “The scale is, in a sense, huge, while the size is tiny,” as Clark puts it. The towering living/dining space, with its large banks of glass, contributes to this effect, of course. But so does the double-height glass-block entranceway, through which the full height of the chimney is visible.
What’s more, the house’s floors and rooms are seldom entirely closed off from one another. For example, standing on the stairs between the middle and upper floors, you can peer all the way down to the bedroom on the lowest floor—in effect seeing the entire three-story house at once. There’s a similar trick where the living room floor approaches—but does not quite meet—the large east-facing windows. A slot of open vertical space there means the 24′-high window is uninterrupted, and a subtle connection exists between living room and bedroom.
“It works well,” Clark says. “I can have 40 people in this room and it doesn’t feel crowded.” During studio parties for his architecture students, 12 guests can line up on the mahogany bench. “I like ambiguity,” he says. “Is it a ledge? Is it a place for books? Is it a place for people to sit?”
Light play
A love of ambiguity must also inform one of Clark’s major design decisions here: to build the entire north wall of his house—the one facing Barracks Road—from glass block. This material allows plenty of light to enter the space while fracturing and muddying the view. “It doesn’t behave like a window; you don’t look out there for information,” he says. Instead, the block takes the unglorious landscape below and makes it into an impressionistic field of color and light. “It transforms car headlights into candlelight,” Clark says. Much of the year, the woods also mask the view.
Meanwhile, the views to east and west, through regular glass windows, are mainly of greenery. “The east-west axis of the house is transparent,” Clark says in summary, “while the north-south axis is translucent.” Thus the house invites in the best of its surroundings while downplaying less desirable aspects.
Clark may be the ideal designer for and occupant of this spot. “I have a penchant for landscapes that are not perfect,” he says.
Habits of simplicity
The flawed landscape of Barracks Road’s commercial zone stands in distinction to one of Clark’s ideals as an architect—that his buildings actually improve rather than devalue their natural sites. He discusses this idea in an essay about Byrd’s Mill, an old manufacturing site from his native Louisa. “I was fascinated because it made the landscape more beautiful rather than wrecking it,” he says. “It was so sure of itself that you didn’t look at it and say, ‘I wish this wasn’t here.’”
He allows, “It’s difficult to create this in a single-family house.” But he did strive, in designing his home, to minimize its impact. The building is “tall for its size,” as he puts it, packing 1,400 square feet of living space into a relatively tiny footprint. “I made the house tiny so as not to have to cut down trees.”
One inspiration came from the minimal scale of the guesthouse at Monticello, which Thomas Jefferson built for his bride before completing the main house. “I looked at the guesthouse and said, ‘God, that’s all you need,’” he says. “I was so impressed.”
In its relaxed attitude toward separating spaces, Clark’s house is just right for himself as single occupant. The few paintings and objects on display feel carefully curated and, therefore, valued: a trio of very small paintings in the kitchen, an old wooden stool near the fireplace. Birch cabinetry in the bedroom conceals belongings.
Clark says that in the 15 years since the house was completed, his way of life here has not changed much. “This room makes me happy every time I enter,” he says of the main living/dining space. “But in the evening I read in the kitchen,” which has a cozier feel with its lower ceiling.
“I have very simple habits,” he says. “I read. I do not have a TV or a DVD player. A friend has threatened to tape a $10 bill to the wall in case someone breaks in, so there is something to steal.”
Indeed, there is an aspect of purity here, as one’s attention is drawn to the play of light within spare surroundings. And there is a sense of alchemy: a site on the ragged border between two faces of the city, transformed through architecture into something more than the sum of its imperfect parts.
/ABODE/Clark3-BL.jpg)
/ABODE/Clark4new.jpg)
/ABODE/Clark7.jpg)
/ABODE/Clark8.jpg)





