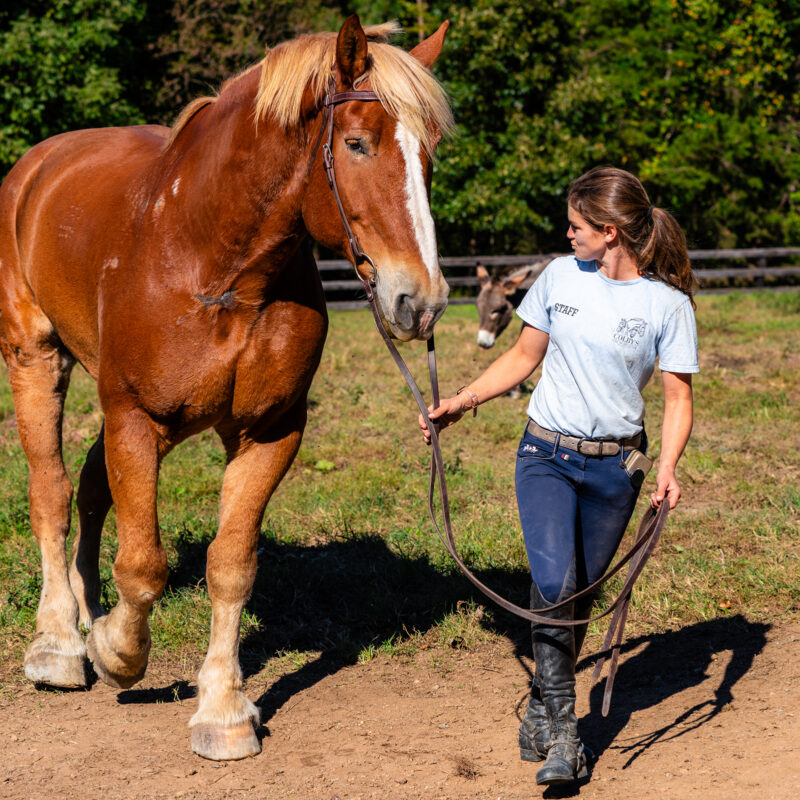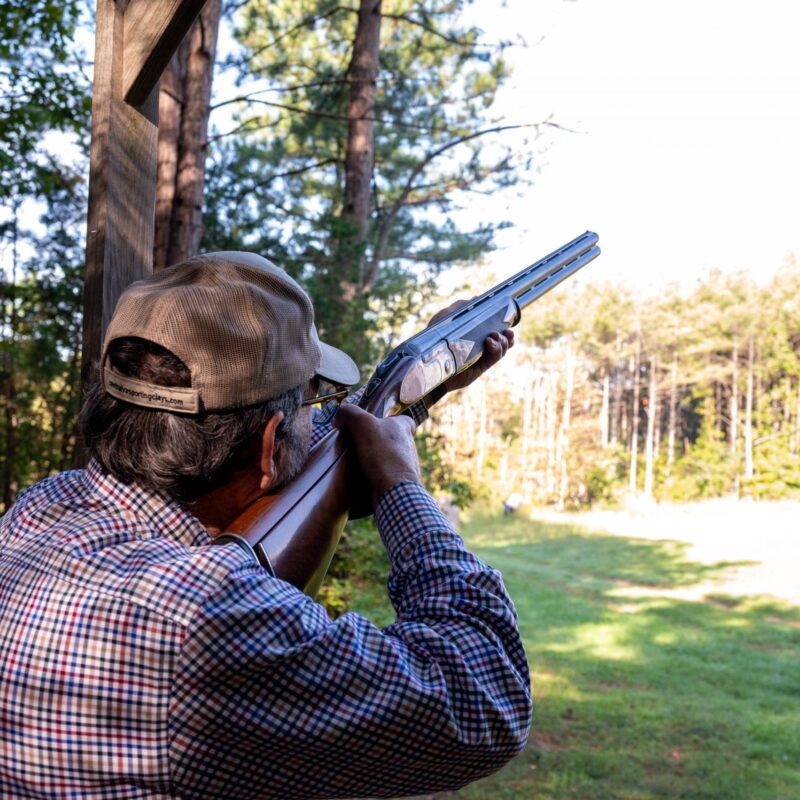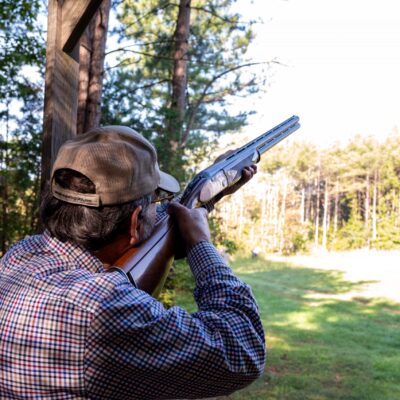The word “compound” has some strange connotations, but it can mean nothing more than a collection of structures united by a common language. Such is the case at Chris and Kara McLane Burke’s three-part home on the Mechums River in western Albemarle. One of the names the Burkes have for their property is “Three Bridges,” a reference to the metal spans leading to their house, guesthouse and office—all designed by Neal Deputy and built by Artisan Construction.
 |
Another way Chris describes the place: “a lucky find.” He and Kara got the chance to buy this seven-acre parcel in 2003 and jumped at it. “We walked from the road down to the river. On the way back up we made an offer,” says Chris. “That was a great decision.”
Now, the wooded, sloping site is defined not only by their three-bedroom house, but by the two secondary structures and the bluestone paths connecting all three. There is a sense that they are actually all one building, connected by a single modernist palette of glass, steel and stucco. The three also have this in common: They are spacious and generous, but they sit very lightly on the land. “It’s a personal philosophy—touch the ground as lightly as possible,” says Deputy.
The trio of buildings went up over a six-year span, and the Burkes and Deputy all praise the long collaboration. The office is “maybe our favorite structure,” says Chris. “Each time we got better at what we were doing.”
Tempered modernism
That said, they did start off with a bang. The main house is a striking configuration, a pair of two-story structures connected by a floating glass-walled “bridge” that contains the main living space. Underneath the bridge, the ground is undisturbed, and from within, the woods seem to invite themselves right into the room.
In their initial conversations, the Burkes asked Deputy for a three-bedroom, two-and-a-half-bathroom house. They also, per Deputy’s request, gathered images of houses and objects they liked: a double fireplace from Chris, a window seat from Kara. “I just wanted warmth,” she remembers.
Meanwhile, her husband—influenced heavily by Deputy, a longtime friend—was keen on a house with modern style. He especially wanted a single-slope roof. “I didn’t want any of these hips, pitches, dormers, angles—I didn’t think it made any sense.”
Deputy was happy to oblige. “[The house is] an essay on architecture in Albemarle County,” says Deputy. “You take historic features of houses in the county”—like standing-seam metal roofs—“and reuse them. A typical pitched or gabled roof sort of shuts down the house in a way that I don’t find terribly wonderful.”
Overall, the resulting design melds what Chris calls Deputy’s “severe dedication” to modernism with the Burkes’ desire for a warm, welcoming nest for themselves and their two children (Haley, 4, and Erin, 2). Materials like aluminum and glass—common in Deputy’s prior work, much of it commercial—are tempered with wood and stone. Glue-lam wooden beams, a material Deputy had never used before, frame the house’s roof and carry over to the guesthouse and office.
Living landscape
Deputy sited the house at the intersection of three lines running through the property: the north-south axis, a sightline, and a ridgeline. This allows the house to take full advantage of solar exposure while capturing the best views.
|
Chris and Haley enjoy the patio, whose curved concrete wall and greystone fireplace define a space where the family does a lot of living.
With multiple entrances and nooks dedicated to functions like computer work and storage, the kitchen keeps traffic moving smoothly.
The guesthouse has two concrete walls—wedged into the hill like an open book—and two glass walls, facing the trees. |
But the landscape here is not just a two-dimensional vista filling window frames. It is more dynamic, more three-dimensional, filtering into and around the house. One reason this is so is that Deputy’s design incorporates a number of very long sightlines—like one that enters a tall window in the kitchen, passes all the way through two doors and the living area, then exits the house through a similar tall window in the master bedroom.
“It’s a way to tie a house to the landscape,” Deputy says.”If you can see all the way through the house one end to the other, you understand what a landscape is like. Rather than being a view, it becomes a landscape volume that passes through the house. You can also stand outside the house and see all the way through it.”
The house also welcomes the outdoors in the form of solar gain through enormous south-facing windows in its bridge portion. Radiant floor heat in this living space, combined with the effect of the sun striking the concrete floors, means that the Burkes very rarely need to use their forced-air system.
“There are pictures of us with sunglasses and hats [in the living room] before we got curtains,” Kara says. Now, heavy muslin theater curtains take the edge off. The couple has also invested in 24 solar panels that provide 60 to 70 percent of the main house’s electricity.
Functional form
Functionally, the house sets up a strong distinction between the kids’ rooms—on the lower level below the kitchen—and the rest of the space. A staircase separates their bedrooms, bathroom and playroom from the house’s common areas, and the master bedroom is even further away.
“Haley gets up in the middle of the night and walks all the way over,” says Kara. “It works fine.” Meanwhile, when the couple wants to entertain after their girls’ bedtime, they have the ability to shield them from noise.
In the kitchen, multiple entrances keep traffic flowing smoothly and a mudroom and pantry provide lots of storage. The Burkes often eat at the curved countertop, made from honed granite, of their kitchen island. The room isn’t huge, but it packs a lot of function into its space: a window seat, a computer area, cupboard nooks on the ends of the island. “This whole thing works so well—the traffic flow is really open,” says Kara. “The materials are so durable.”
Chris did get his double fireplace, which sits between the living room and the master bedroom. It’s made of firebrick, a nod to a functional material that echoes the use of metal handrails and concrete floors throughout the house. “In winter we leave the fire going and go to bed,” says Kara.
Like the kitchen, the master suite is generous without being oversized. A platform bed (made from salvaged mahogany that spent 200 years at the bottom of the Amazon) floats in the middle of the room, facing large southern windows. Behind it, a bathroom can be entered through either of two walk-through closets. A multi-use room below this bedroom is accessed via what Deputy calls an “object of industry”—a metal stair normally used in a warehouse or on a ship.
Plus two more
Tucked against the woods a short walk from the house is the second of the three buildings, a small but dramatic guesthouse. On approach, as Chris says, “It’s designed to look like a concrete box.” Take a few steps downhill and around the corner, and one realizes “it’s actually a floating glass box.” Essentially, the building has two concrete walls—wedged into the hill like an open book—and two glass walls, facing the trees.
|
The newest building in the Burkes’ compound—the office—almost entirely floats above its sloping site. “It’s a personal philosophy—touch the ground as lightly as possible,” says Deputy. |
Compared with the main house, Deputy says, “The palette of materials is similar, but the space is different. It’s a much smaller scale view, much more intimate.” Two bedrooms, a kitchenette and a common area are tucked into the guesthouse’s upper floor, while another small apartment nestles below, with its own quiet, shady patio. The building serves as a music studio, workout space and guesthouse.
Completing the trio is the newest structure, an office that almost entirely floats above its sloping site to the west of the house. Once again, the industrial, modern materials repeat in this building, with a few additions: ipe and cypress wood in the deck, Cembit board on the exterior.
It’s an office that feels more like a treehouse, with a cosy sitting area, a deck and several guitars hanging on the wall. From Chris’s built-in desk, he can look out what he calls “my bunker window”—a long, low opening—to glimpse cars coming down the driveway.
Pathways lead among the three buildings and a patio anchors the space between the main house and the garage. It all seems to flow within this quiet oasis of tall trees and birdcalls. Modern style aside, the Burkes’ compound feels closer to their swimming hole on the Mechums than to the world outside.









