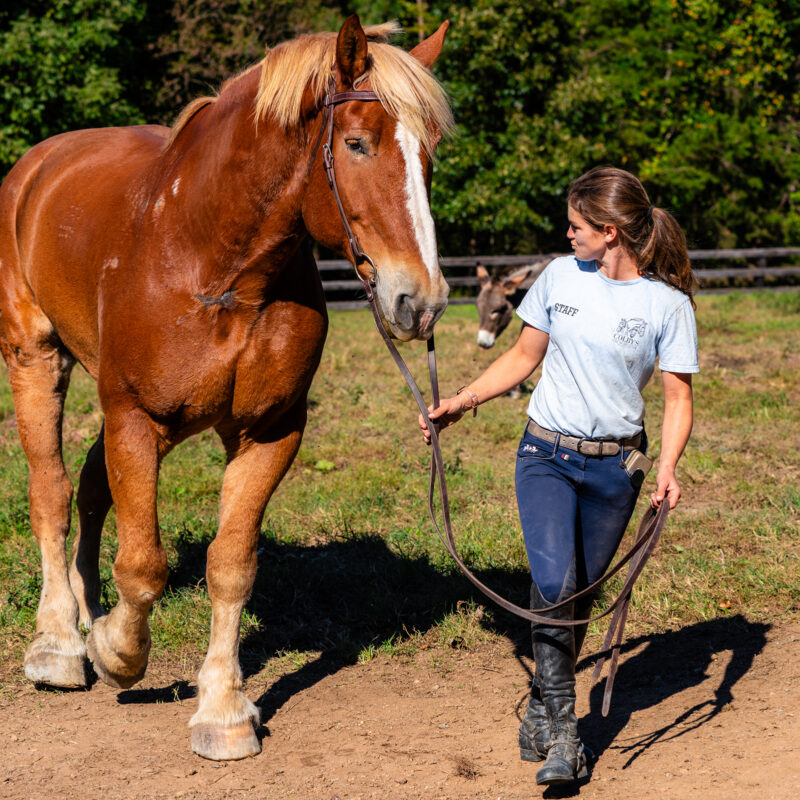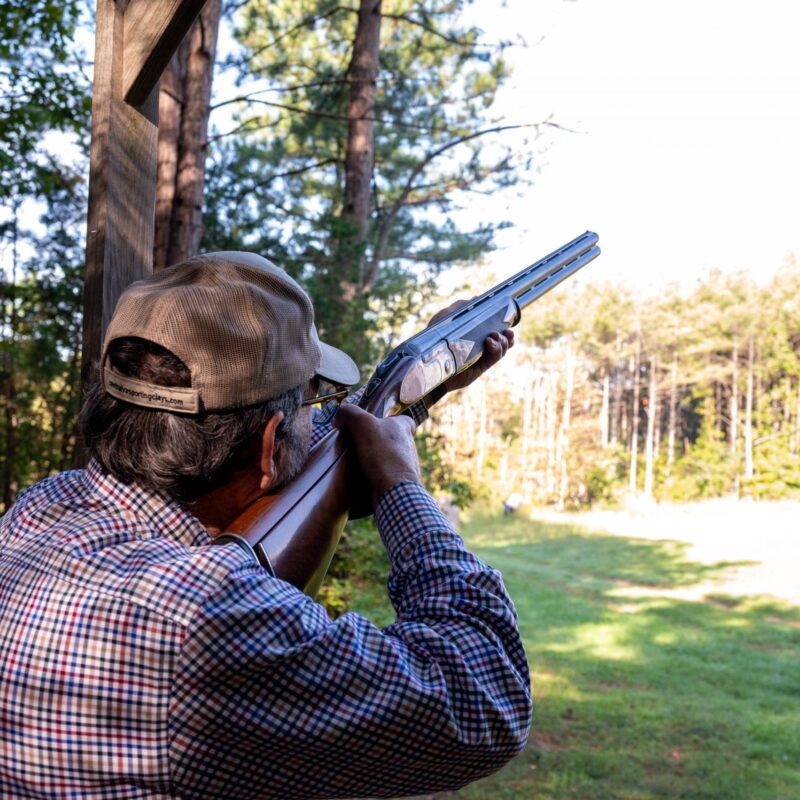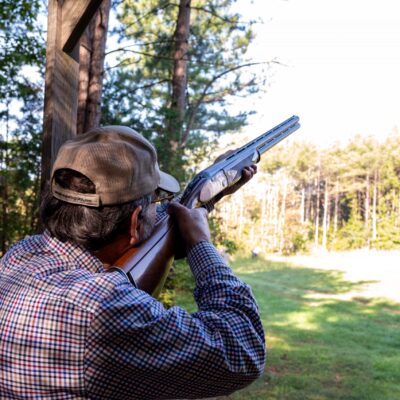|
The terrace is one of the thoroughly modern touches on Jobes’ house. Railings are constructed from boat canvas on pipe rails and a shadecloth-and-trellis system overhead blocks 80 percent of the sunlight. |
Every renovation project hits a snag sooner or later. But Bill Jobes had a problem with his house on King Street that could have meant a complete tear-down. In summer 2008, a fire began in the rear of the house—the part Jobes had already renovated—and tore through two stories, destroying the roof and charring woodwork throughout the early-20th-century structure.
“It was just so ripe to be torn down and redone,” says Jobes, a longtime contractor. He’d bought the property four years earlier and had just finished adding a small apartment in the rear of the first floor, intending to live there while he continued renovations in the rest of the house.
After the fire, Jobes was faced with a tough decision: Tear down and rebuild from scratch, or attempt to save what remained? The house had been built between 1908 and 1920; like many Fifeville dwellings, its value lay more in its age and history than in its architectural features. “It was this crazy mishmash,” says Jobes. “It’s not an example of 19th-century craftsmanship, but it has a few charming moments.”
Ultimately, Jobes realized that he wouldn’t be able to afford a teardown. Beyond that, he simply prefers older houses. “There’s no soul in a new house,” he says. And so, the challenge was on.
"Recycling to the extreme"
Before the fire, architect Giovanna Galfione had worked with Jobes to envision a transformation of the house’s second floor—adding a kitchen and terrace that boost the space by about 450 square feet. Afterward, Jobes and a second architect, Ted Jones, began to develop the details of that basic program. The questions they needed to answer went beyond standard ones like cabinet placement.
Jobes had decided not only to rebuild, but to use as many materials from the existing house as he could—even those that had been fire-damaged. “We made these relatively labor-intensive moves to recycle and reuse things original to the house,” he says. Jones is more direct: “Our joke was that who else in their right mind would do this? So much effort has to go into preserving [materials]. It’s just time-intensive and expensive.”
|
Jobes’ approach to preservation and reuse following the fire can be be summed up as “modern asymmetry.” |
In the upstairs bedroom, for example, Jobes and his team took partially burned closet doors and added framing to stabilize them and bring them back up to the correct size. Trim was meticulously cleaned, labeled and restored. Surfaces were power-washed and sandblasted to remove smoke damage. In places, Jobes faced hard choices—as with window trim in an upstairs bathroom.
“It’s a tough call because it’s full of lead [paint],” he says. “But I don’t want to see it go to the landfill.”
“It really took a commitment on Bill’s part that he wanted to preserve this old house,” says Jones. “I love the idea of taking a ruin and really transforming it. That’s what I enjoyed most about the whole thing.”
Eclectic elements
The project became not only a study in on-site reuse, but a way to use many other materials that Jobes had collected over his 30 years as a contractor. For example, he installed a set of salvaged radiators, and covered an outside wall with siding that he and his late father had removed from a house in Barboursville.
“My dad has touched every board,” he says, explaining why old materials hold such appeal. “It’s got more life than a wall of Hardipanel. Those were weekends I spent with my dad which were unforgettable.”
Jobes also installed a front door he’d pulled from a house on Park Street, flanked by sidelights from yet another house in the Shenandoah Valley. He acknowledges that his approach wouldn’t please a strict preservationist. “Why leave some fire damage visible? Are salvaged pieces from elsewhere O.K., versus salvaged pieces from on site?” he asks rhetorically. In the end, though, the building process here is an exercise in eclecticism, finding a place for polycarbonate window panels as well as walnut milled from an on-site tree.
|
Jobes decided to use as many materials from the original house as possible and to refurbish elements from other old houses, too. “There’s no soul in a new house,” he says. The transformation on the second floor includes a kitchen and terrace that adds 450 square feet of living space. From the street, the house retains its traditional two-over-two facade. The view from the terrace of the King Street house shows a neighborhood in transition. In Charlottesville, he says, “there’s this stock of houses that need to be upgraded. You can take an older house and reorganize the space,” a point of view clearly reflected in this addition. |
"Truly a conversation"
It’s also been an ongoing collaboration between Jobes and Jones, who weighs in on everything from orientation of floorboards to leaving exterior stucco exposed in what’s now interior space. “We’re revealing the old construction of the house,” Jones says. “I wanted to play that idea up—leaving stucco corners rough and unfinished.” Such decisions temper the modern feel of the new kitchen, which also includes unmistakably contemporary elements like a plywood ceiling and banks of large windows.
“It’s been so satisfying—[adding this] airy spacious part, and being able to interact and view the old,” says Jobes. In the upstairs living room, he left a section of old clapboard exposed, though it had significant charring from the fire; perhaps appropriately, it sits above a small woodstove.
Another meeting of the minds: where the old stucco wall on the house’s western side meets the new kitchen wall, Jones felt there should be a “slot of light” to define the boundary between the two. “We were looking for ways to exaggerate that a bit,” he says. “So [Bill] had all these rectangular glass panels, and he started trying to mock them up. I had the idea to have this glass zone there, and he took it the next step further. It’s truly a conversation.” Jobes’ panels are multicolored, casting “harlequin projections” on the opposite wall.
In the nearby doorway, an unmilled cedar post brings a striking touch to a spot in the house where many spaces meet. “Three floors are coming together in the hallway at the top of the stairs,” says Jobes. “It seemed like an interesting moment in the house to have an organic element. I loved the sinewy effect of the cedar roots.”
On the terrace, too, old and new come together. An original cornice return, one of Jobes’ favorite details from the old house, ends up at eye-level. “It’s just so massive and 3D,” he says. “I love being on this [terrace] and touching it.” The terrace itself, meanwhile, is all 21st century: The railings are made from boat canvas on pipe rails, which are painted a striking blue. Jobes plans a shadecloth-and-trellis system overhead. “It blocks 80 percent of the sun, which makes a really nice environment.”
Innovative updates
Overall, Jobes sees his approach to this project as a way of saving—if not precisely preserving—part of Charlottesville’s architectural history. “There’s this stock of houses that need to be upgraded—energetically and aesthetically,” he says. “[You can] take an older house and reorganize the space, add space, and upgrade plumbing and mechanical.”
Improving the house’s efficiency is part of this approach. Jobes added substantial insulation to the roof and moved a window from the west side to the east side to minimize afternoon solar gain. And in a bold design move, Jones envisioned a series of vertical “fins” along the west side of the house, extending from ground to roof level as “an armature for different shading possibilities,” including vegetation. “It can then start to create a garden space—it’s kind of this zone between the interior and exterior,” says Jones.
Aesthetically, the second-floor addition and the fins are obviously a modernization, but the team sought balance with the historical façade of the old house. In front, the look of the traditional two-over-two house will remain, with the white stucco getting a fresh coat of paint, while in back the more contemporary elements can shine. “It felt good to leave that original front of the house and do the upgrades and stylistic things in the back,” says Jobes. “It’s the modern asymmetry, versus the very symmetrical old order. That tickles the daylights out of me—I’ve got both here.”











