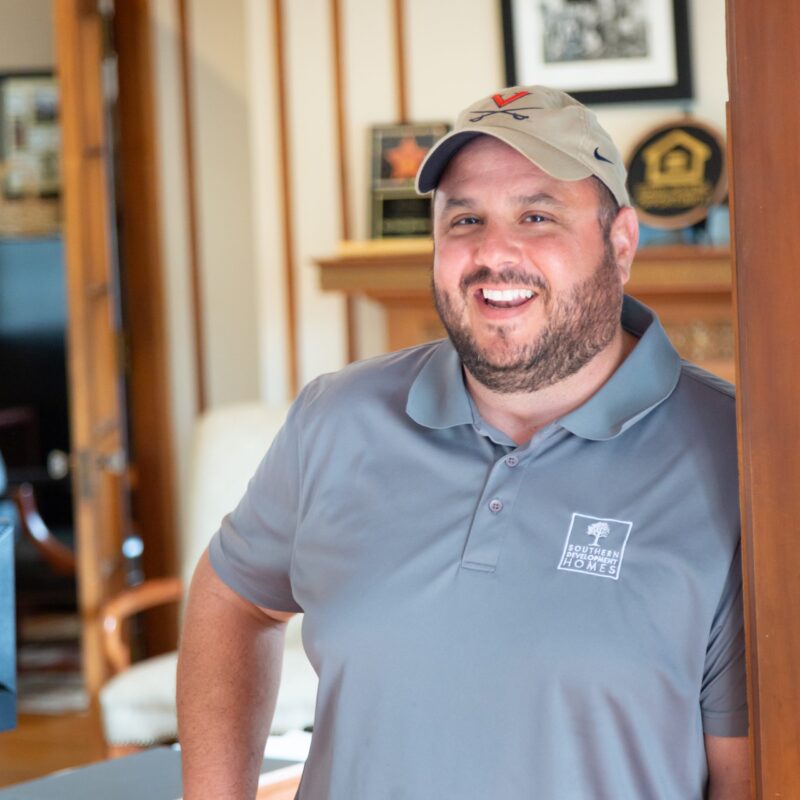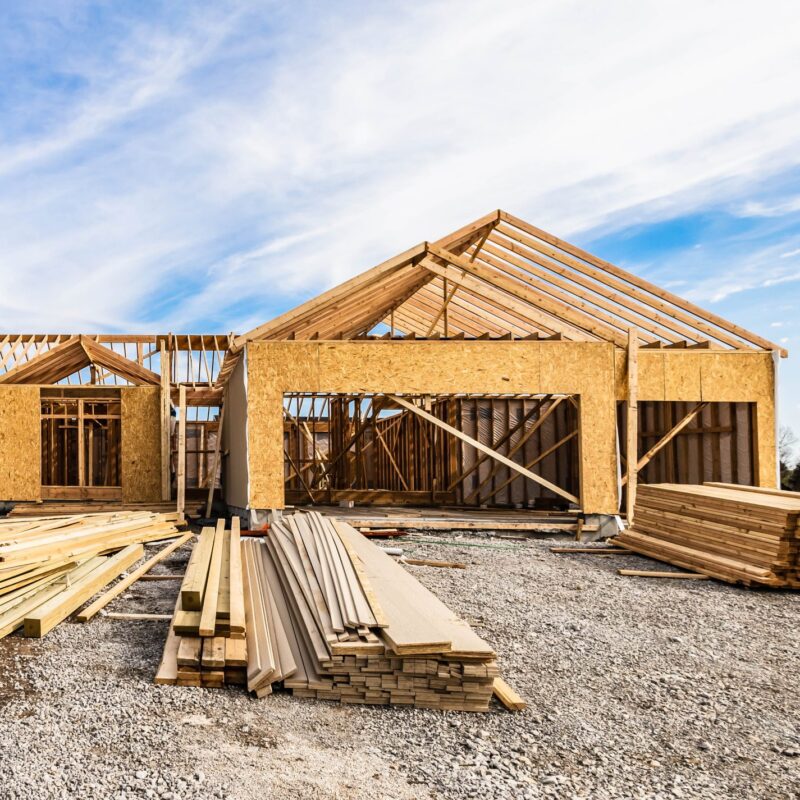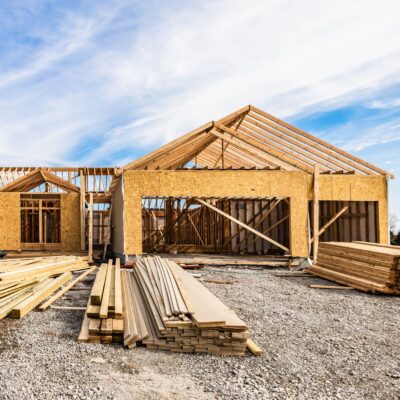Albemarle County and northwest Iowa wouldn’t seem to have much in common. The vast, table-flat spaces of the Midwest are utterly different than the private, wooded coves formed by Central Virginia’s endlessly rolling topography. But at Sue Sargeant’s home, Mossy Rock, the feel of her native Iowa is palpable. The house, designed by Bushman-Dreyfus and built by Dammann Construction, seems to allow one environment to coexist with the other, like two sides of a coin, just as it marries the iconic shapes of house and barn.
“Initially we sited the house up the hill for the views,” said Sargeant, whose roughly 30 acres are mostly hayfield. “But I liked the privacy of being tucked back in here”—that is, along the eastern edge of the property. Her house faces west, toward a low rise in the field, and takes in a broad sky-filled vista.
“It’s lovely when sky meets a grassy hill—very clean and minimal,” said Jeff Bushman. “If you squint your eyes, it could be Midwestern.”
Within this environment, Sargeant envisioned an homage to the architectural touchstone of any rural American landscape. “My vision was a contemporary barn,” she said.
This meant height—“a high roofline and high ceilings.” As she and Bushman worked through the concept, it also came to mean, as he put it, “an almost severe geometry.” The house eventually manifested as a pair of barn-shaped sections, slightly offset from one another, joined by a short connecting volume.

Mossy Rock comprises two barn-shaped sections, slightly offset from one another, joined by a short connecting volume. Photo: Stephen Barling
“Everybody loves barns and how charismatic they are,” said Bushman. Not only are the proportions of Mossy Rock barn-like, but the detailing—copper gutters, fascia, vertical cypress siding—is calculated to reinforce the impression of extreme simplicity. That’s especially true on the end walls, whose shape seems to pop out like a 2D sketch of a house or barn.
“We showed the end of the siding both at top and bottom,” he said. “Along the windows you see the side of the siding, and it laps over the front of the window just a little bit—almost like it was made out of cardboard.”
Bare essentials Adding to Mossy Rock’s strong conceptual aspect is the fact that the entire front section is occupied by a great room, while the more workaday spaces cluster in the rear. “That one special room we could really make a showpiece out of,” said Bushman. “All of the stuff you need—bedrooms, pantry, storage, exercise room—doesn’t have to clutter up the front room.”
Lined with glass and honey-hued wood, the great room is a pared-down rectangle where exposed ceiling beams divide the space into three zones: dining, kitchen, living. Along the west wall, large windows look through a wraparound porch toward the prairie-like acreage beyond. The north wall is lined with built-in storage cubes, and the south wall is a composition formed by fieldstone, glass, hearth, and mantle.

A massive slab of Verde Borgonia granite steals the show in the minimal kitchen, one of three spaces in the home’s great room. Photo: Stephen Barling
To Sargeant, having constant visual contact with the outdoors was of key importance. She knew she’d spend lots of time in her kitchen and, in particular, standing at the sink. So it was obvious that the sink should face the bank of western windows. It now occupies the very center of a 17′ kitchen island which itself is in the center of the great room.
“Once the great room concept gelled, we would go out there with Sue and stand on the site exactly where the sink would be and make decisions accordingly,” Bushman said.
For this, the house’s ground zero, Sargeant knew she wanted special materials. “I originally thought quartz countertops,” she said. “We went to Cogswell and I saw this and fell in love.” It’s a massive slab of Verde Borgonia granite—forest green and laced with veins of color.
The rest of the kitchen is as minimal as can be: oak cabinets with no visible drawer pulls, and a black honed granite backsplash behind the cooktop.
Behind the kitchen is a sort of backstage: a combination laundry room, pantry, and general storage, lined with cabinets. A desk looks through its single window onto a native-plant garden. This is the ligature of the house, the connector between two main sections. The rear “barn” comprises a long hallway from which bedrooms, exercise room, and mudroom look onto the wooded eastern property line and a magnificent white oak tree. “
I love taking a shower and looking at the sky and the trees,” said Sargeant. “I wanted to be able to see the stars at night.”
Stepping out Down that long rear hallway is display space for Sargeant’s collection of Midwestern landscape art. If views of the outdoors are significant at Mossy Rock, being outside is sublime. The vista is framed by a wide porch that feels like a simplified veranda on the west, while its south section cosies up to a fireplace and is screened by vertical cypress separated by gaps. Two openings in the screen mirror a window and a doorway on the opposite end of the house.
“The landscape is an extension of the living space,” said Bushman. Looking at and stepping into the landscape are activities that blend and merge, since the porch floor is just a few inches higher than grade, with no stairs to mediate the transition. Low concrete walls subtly define the lawn.
“We didn’t want anything like real stone” to cover the porch floor, said Bushman. “It had to stand up to the weather out there on the west. We found this lovely porcelain tile, which means it actually wasn’t that expensive.”
Sargeant has been in her house a full year now, watching the seasons paint a changing palette over woods and field. “It seems very harmonious,” she said. “Jeff really did realize my vision.”
The Breakdown
Square footage: 2,862 (ground floor), 459 (upper floor), 1,162 (porch)
Structural system: Wood, steel, columns
Exterior materials: Cypress, Chinese elm, oak, field stone, painted drywall, black granite, green granite
Roof materials: Copper
Window systems: Intus oak (front pavilion), Intus uPVC (service pavilion)
Mechanical systems: 10kw solar PV electrical, energy-monitoring system, high-efficiency heat pump
Cypress specific
The Cypress tree is the odd man out. It’s one of the few trees that grow in standing water, populating tidal water basins from Texas, along the coastline, and up to Virginia. It also straddles the line between hard and soft wood, with needles like coniferous pines that shed every fall like deciduous trees. In short, it’s what Red Brook Lumber’s Bobby Howard describes as “a tree of its own type.” But it’s also a really great choice for siding.
The most common type of Cypress is Bald, and like all Cypress, it has a few properties that make it one of the best materials for exterior siding: Not only is it extremely decay-resistant, but it’s also insect-resistant. “It’s because of a type of chemical that is in the wood itself. It’s just part of the nature of the wood,” Howard said. That chemical is an oily substance known as “cypressene,” and that’s how all the magic happens. Say goodbye to bugs. Say goodbye to decay. Cypress is in this for the long run.
Not that Cypress is invincible. After all, “anything will rot,” Howard said. It’s just that Cypress takes a really long time to do it. Take Florida, for instance, where Cypress is used in a lot of older houses. Even without paint, those houses have been standing for over a century, and they are still doing just fine. In terms of environmental benefits, Cypress trees aren’t too shabby, either. “The environmental benefit is where it grows: in standing water and tidal water basins. So it’s pretty important in filtering water and removing sediment,” Howard said.
Regionally, it’s available in places like the Great Dismal Swamp and along the Chickahominy River. But it can also survive outside of these water basins. That’s how local places like Red Brook Lumber planted a whole forest of it back in the 1980s, and still see it thriving today. Which is good news for all the people who want to use Cypress for their Charlottesville-area homes. “It is a favorite, in a lot of ways,” Howard said.—Stephanie DeVaux





