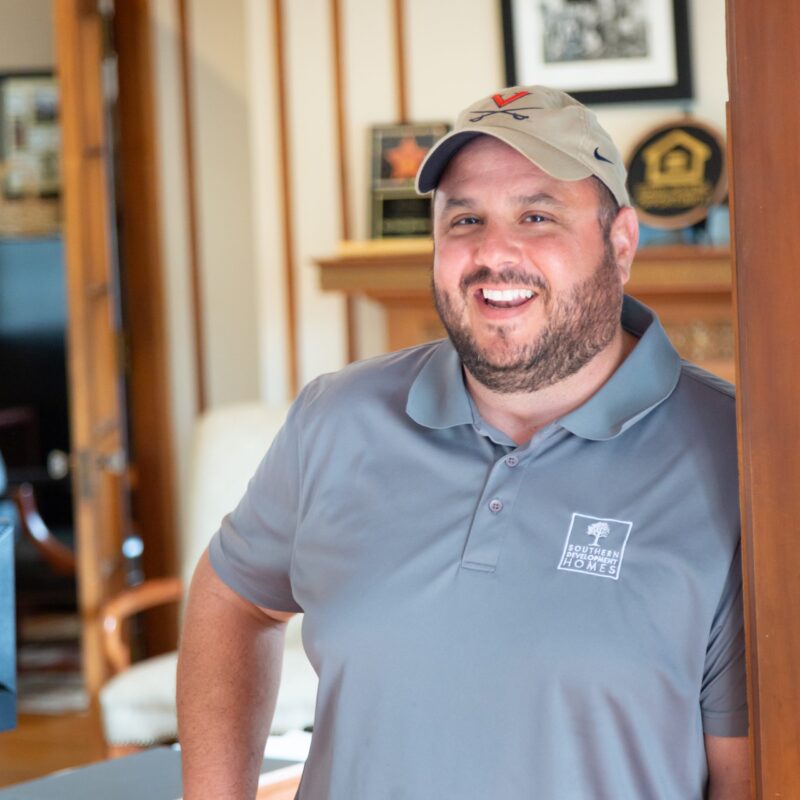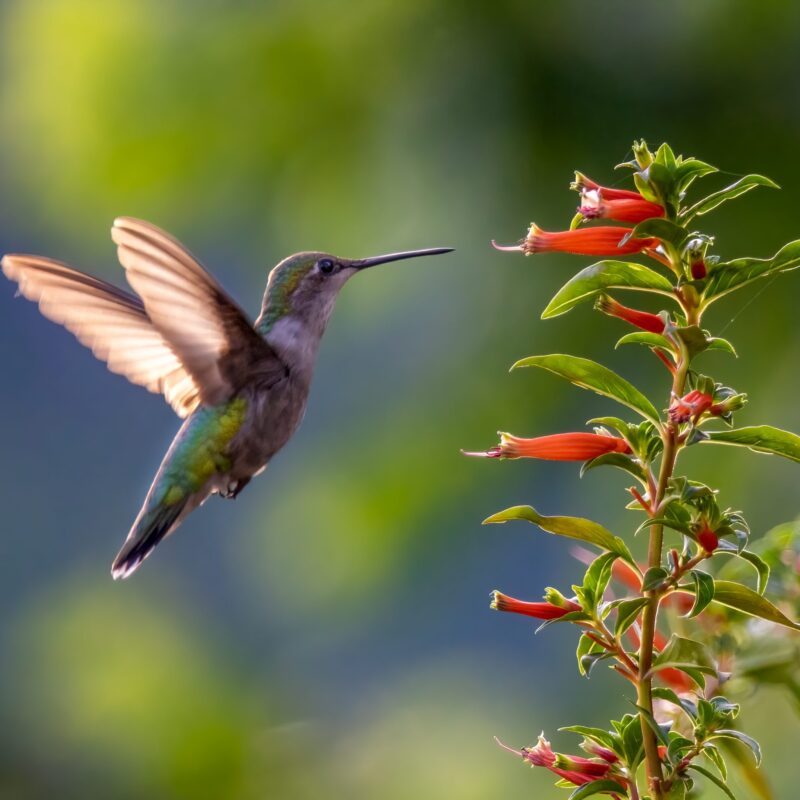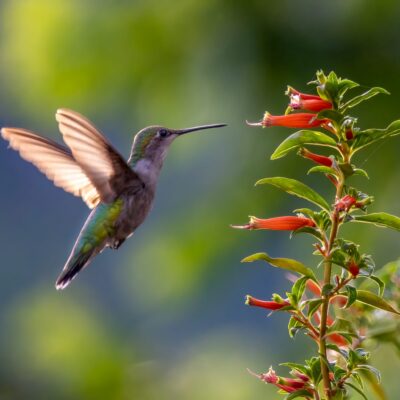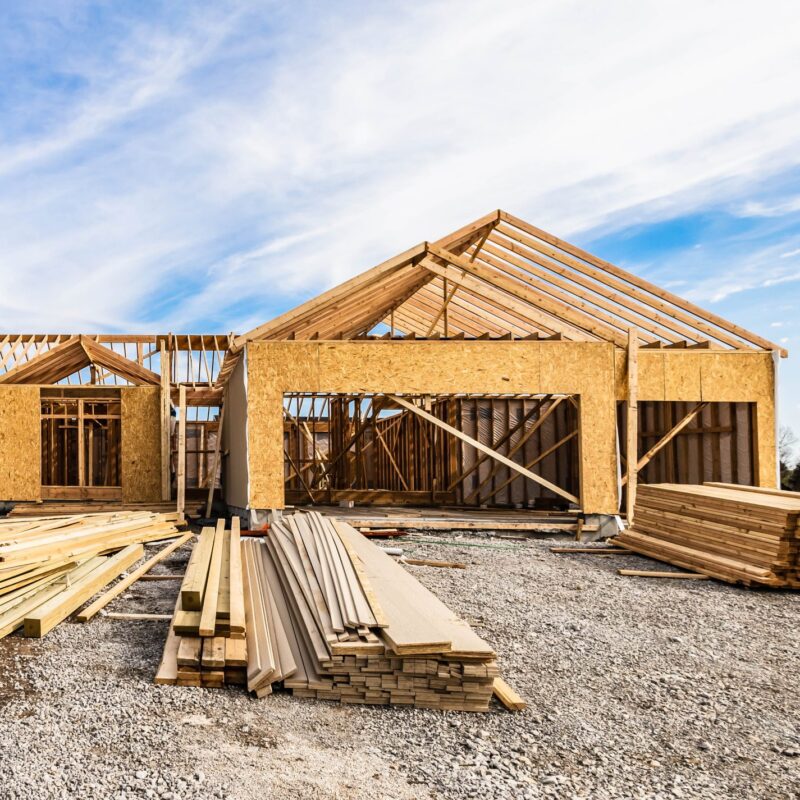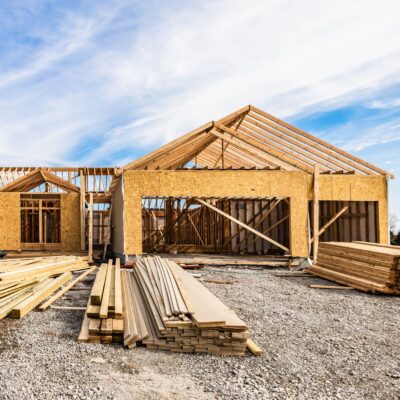You know you have a special site when you hire a landscape designer and his primary goal is “Don’t mess it up.” That’s what John Meaney told himself when he contemplated the charge from clients Shahir and Nancy Kassam-Adams, who wanted to add a pool and poolhouse to their Nelson County property. The 51-acre site is mostly wooded, but from the forest edge the house looks down over an open, sloping field toward a layered mountain vista.
“As long as we’ve lived here, the view has pulled us outside,” said Nancy. To insert anything new into the landscape would be tricky, but the couple wanted a gathering space that was open to the elements. “We love hosting family and friends here, and we wanted an outdoor space that would enhance that for everyone,” said Nancy.
For Meaney, who owns Charlottesville-based landscape architecture firm JJM Design, one of the major challenges was to site the new addition in a way that wouldn’t interrupt the views from the house, but would provide a memorable experience for those using the pool, poolhouse and hot tub. “We looked at different locations,” he said. “We didn’t want to intrude on the space in front of the house”—a grassy lawn under mature oak trees. Ultimately, a site presented itself that is clearly separate from the house and lawn, yet close enough to easily draw people in.
“We wanted to sink the house and pool,” he said—meaning they sit a few feet below the natural slope of the hillside. “You feel tucked in a little bit.”

Approaching the pool along a path from the house, the eye travels through the custom steel-and-ipe gate to the clean-lined pool house, from which extends an ipe deck and grassy lawn panel. Photo: Virginia Hamrick
As one approaches along the path from the house, an appealing balance of modern and traditional sensibilities presents itself. The poolhouse, designed by Design Build Office, echoes vernacular barn forms with its pitched roof and boxy shape, but it’s dressed up in a contemporary materials palette: stucco, glass, and metal, with red window trim that pops out cheerfully from dark-grey HardiPlank siding.
Around and beside it, the elements designed by Meaney—pool, deck, dining patio, and planting beds—are united by a sense of simplicity in their lines and planes. “It’s all very straightforward, with clean lines,” said Meaney—“not overly fussy.”

Underneath the custom-designed trellis is a favorite spot for homeowners Shahir and Nancy Kassam-Adams. There they’re surrounded by carefully chosen plantings that provide color and texture across the seasons. Photo: Virginia Hamrick
From the custom steel-and-ipe gate at the entrance, the eye travels along the ipe deck and two wide steps running its length. A grassy lawn panel separates this deck from the concrete pool surround. The pool itself, 45 feet long, extends from a dining area under a trellis (on the uphill end) toward the southern mountain view.
It all culminates in a single point where the pool’s far corner seems to float in space, as though a person standing there could take a giant leap onto the distant ridgeline.
Though the clients had originally asked for an infinity pool, Meaney convinced them it wasn’t necessary. “I said, ‘You don’t need that; your eye is naturally going off to the mountains,” he said. Indeed, the floating corner is one of Nancy and Shahir’s favorite moments in the entire project. “The siting of the pool, jutting out of the hillside right into the view, is so beautiful,” she said.
Aside from the drama of that singular design move, there are dozens of details that create the sense of spaciousness and beauty infusing this project. The concrete walls and pool deck, for example, are carefully designed with scoring patterns and custom finishes to create “more interest than standard concrete,” said Meaney.
“We wanted a space that works for two people or 20,” said Nancy. There is certainly plenty of room for a party here, with the wooden steps being wide enough to sit comfortably and lots of space to circulate in and out of the poolhouse (which includes a seating area, sauna and bathroom).
The pool incorporates a platform where small kids can hang out in shallow water or adults can lounge with a drink. And Meaney was able to avoid incorporating a wall or fence all the way around the pool, protecting the expansive feel of the space.
But his clients also love to have morning coffee under the trellis, just the two of them. There, they’re surrounded by carefully chosen plantings that provide color and texture across the seasons.
Meaney chose, where possible, “good hardy native species” that are also deer-resistant: Virginia sweetspire, lavender, coneflower, bee balm, verbena among them. A bed of Shenandoah red switchgrass, a dwarf cultivar, forms a barrier between the hot tub and the slope below. “They create a soft edge so you feel like this is an outdoor room,” said Meaney. “It reddens in the fall and dries in the winter” for year-round interest.
“This new outdoor space has become the hub for both kids and adults,” said Nancy. “It’s where everyone wants to be.”
The breakdown
Site: 51 acres; project: 0.25 acres
Primary materials or finishes: Architectural finished concrete walls (Integral Color Concrete in French Gray); ipe deck, stairs, flower box and hot tub frame; painted steel and wood trellis; Integral Color Concrete (Cool Gray) site paving.
Plant selections: “Little Henry” dwarf Virginia sweetspire shrubs; Shenandoah switchgrass and pink muhly grass; yarrow, hyssop, amsomnia, aster, coreopsis, purple coneflower, lavender, bee balm, creeping phlox, blackeyed Susan, salvia and verbena.
Other notable, custom, or innovative features: Rainwater collection within cistern to irrigate the planted space within the pool area; 320-gallon steel tank; retractable pool cover; custom designed trellis and gate.
Approaching the pool along a path from the house, the eye travels through the custom steel-and-ipe gate to the clean-lined pool house, from which extends an ipe deck and grassy lawn panel.
Underneath the custom-designed trellis is a favorite spot for homeowners Shahir and Nancy Kassam-Adams.
There they’re surrounded by carefully chosen plantings that provide color and texture across the seasons.



