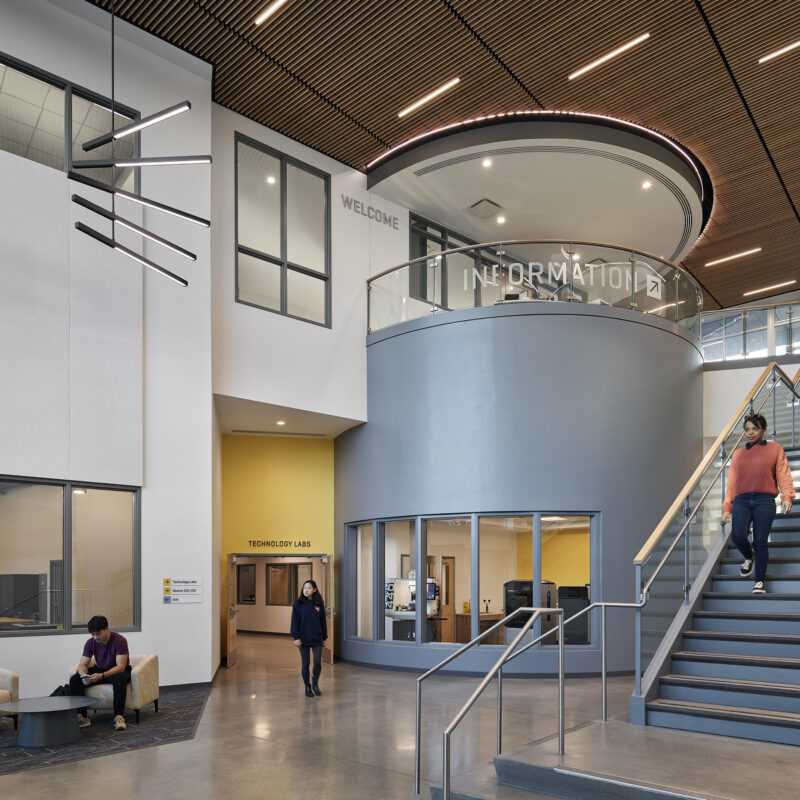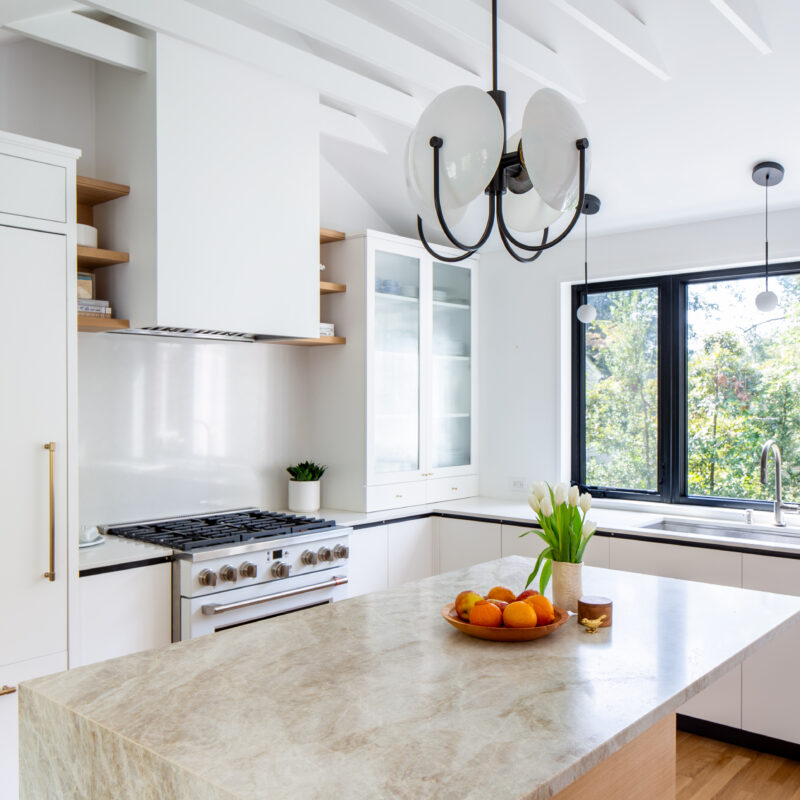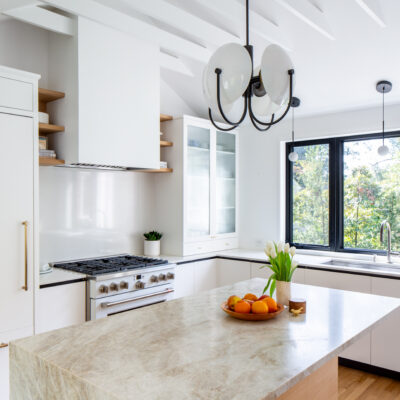When Kelley and Steve Sobell bought their house at Bundoran Farm in 2017, they took on a project that was somewhere between new construction and renovation. Situated south of town off Route 29, Bundoran, first developed by Qroe in 2006, is made up of high-end houses on large lots, most with big views of rolling farmland and mountains. The Sobells’ home is no exception, but it had a somewhat different history.
Begun as a spec house based on Southern Living plans, the house had only been partially constructed when the housing market crashed in 2008. For years, it sat unfinished. The Sobells, who’d first gotten to know the Charlottesville area during Steve’s college years, were living in eastern Texas when their oldest son entered UVA in 2015. Within a couple of years, they’d made the decision to relocate to Virginia, and had visited the Bundoran house, still an incomplete shell, while viewing properties.
They loved the site, but were unsure about the house. “There were things about the house that didn’t fit our lifestyle,” says Kelley. Steve puts it like this: “The shell of the house was 80 percent the way we would like it. There were some things where you had to have some vision.”

Still, on a turbulent August day when Hurricane Harvey was bearing down on Houston, the Sobells decided to put in a bid. “The view is amazing,” says Kelley. Everything else, they figured, could be customized.
Working with contractor Rob Johnson and his company, Green Mountain Construction, the Sobells embarked on a collaborative reimagining of the unfinished plans. Priority one: Take better advantage of those views. Along the back of the house, for example, there were small windows and a standard door. “Now we have a huge slider in the back, which opens up the whole wall to the view,” says Kelley.
The team, which also included Charlottesville builder Jeff Easter, improved flow through the house by reallocating some of the spaces from their original locations in the Southern Living plans. “It was a very collaborative process,” says Johnson. “Kelley and Steve were heavily involved. They had a clear vision as to spaces they wanted, and Jeff helped to provide that overall concept.” Interior designer Wendi Smith and landscape architect Anne Pray were also part of the ongoing back-and-forth as the house took shape.

The kitchen moved to an entirely new spot, and a pantry gained enough functionality to serve as a “secondary kitchen”—big enough for caterers to work from during a party, leaving the main kitchen open to guests. This auxiliary kitchen contains a small sink, coffee station, and two drink drawers to keep things less cluttered elsewhere, and it closes off with sliding reclaimed-wood doors. In the main kitchen, aiming for a clean, farmhouse-influenced look, the Sobells chose quartz countertops, white cabinets, and a wood accent on the vent hood.
The new plans also called for a larger master suite, beefing up the closets in particular. A luxurious marble-tiled master bathroom with a huge window offers beautiful views from the shower and soaking tub. In the bedroom itself is one of the Sobells’ and Johnson’s favorite touches: a tray ceiling faced in reclaimed oak. “It just gives the whole bedroom a feel like you’re in the woods,” says Kelley. Similar wood frames a TV niche and is used in select spots throughout the property, providing continuity.

While the Sobells designed their new home for aging in place—keeping the master suite, kitchen, and main living areas all close together on one floor—they also thought ahead to the needs of their two young adult sons, as well as their sons’ friends and future families. Two upstairs bedrooms are arranged as suites, with their own bathrooms for maximum privacy. “We wanted everybody to come and gather at our house, and just have this level of comfort and privacy in your own little suite,” says Kelley.
A separate suite over the garage, referred to as the “bunk room,” offers large built-in bunk beds, a lounge area and bathroom. “We wanted our son’s friends to fill that place up when they come back and go to different events here at UVA,” says Kelley. “And we wanted a fun place for grandchildren to be able to stay.”

Johnson says the details of that above-garage suite presented enjoyable challenges for him as a builder. “There’s an upstairs shower that hugs the bottom of some interesting rooflines. We wrapped the tile around it, and found some strategic spots to tuck some niches,” he says. More reclaimed wood and metal pipes form a ladder system for the upper bunk.

When family and friends do gather, inviting outdoor spaces draw them into the landscape. A rear screened porch made of bluestone features an outdoor fireplace, and bluestone pavers lead downhill on a diagonal to a reclaimed-soapstone firepit. Both spaces, says Kelley, have seen frequent use since the Sobells moved in.
“We use it all the time,” says Kelley. “The woods and view and cows and mountains, it’s sort of a religious thing for us.”






