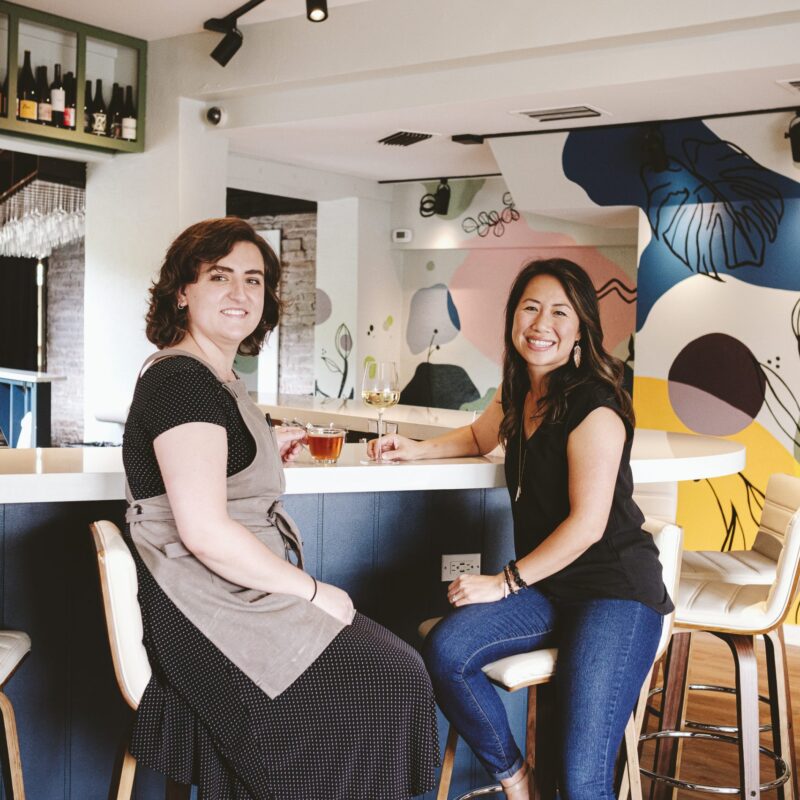1964 was probably a great year in some ways—for one thing, it was the year the Beatles first hit the U.S.—but not for kitchens. Nowadays, folks tend to find the carved-up spaces and retro finishes of midcentury kitchens to be a bit constraining.
So when Justin and Jen Knippen bought their four-bedroom house in Ivy last year, they knew they needed to make some changes. The kitchen was ground zero for the renovation, which also included work throughout the interior. “We wanted to preserve the design and appeal of the home, while adding our own style and character, with an updated farmhouse look,” said Justin. “Contrary to newer construction with open floor plans, we liked the separate rooms and distinct spaces of the home.” They contracted TEAL Construction to bring the house up to date.
The old kitchen featured bright yellow countertops, backsplash tile with a busy pattern, and vinyl flooring. It also had an unusual layout, with a floor-to-ceiling-height peninsula jutting into the center of the room. Packed into this peninsula was the stovetop, a double oven, counter space and considerable storage—a useful area, for sure, but not especially conducive to flow.
The peninsula had to come out. Trouble was, said TEAL owner Troy Yancey, “It was supporting the ceiling load.” After tearing it out, the builders needed to replace it with a steel ceiling beam, plus new joists. As this isn’t an industrial-style loft, TEAL then hid all the new structural elements behind Sheetrock.
The team stripped the kitchen down to its bones, making way for up-to-date finishes: reclaimed wood for shelving and the top of the new island, stone tile flooring, white subway tile backsplashes, and quartz countertops. The new layout allows for better sightlines so that whoever’s cooking can still be part of the general activity in the house, not walled off in a separate space. “We think the kitchen is now brighter, more open, and a wonderful gathering space,” said Justin.
The Knippens also asked TEAL to update two upstairs bathrooms and a downstairs powder room, sand the floors, paint the interior throughout, and remove wall paneling. “We kept the fun, blue painted floor in the sun room, the wood panel in the office, and the unforgettable green floral wallpaper in the foyer,” said Justin. With that, they were ready to move in. Yancey said that while the work was fairly extensive, the changes in the kitchen were the key to making the house feel suited to a contemporary lifestyle.
“It changed the entire look of the house,” he said.





