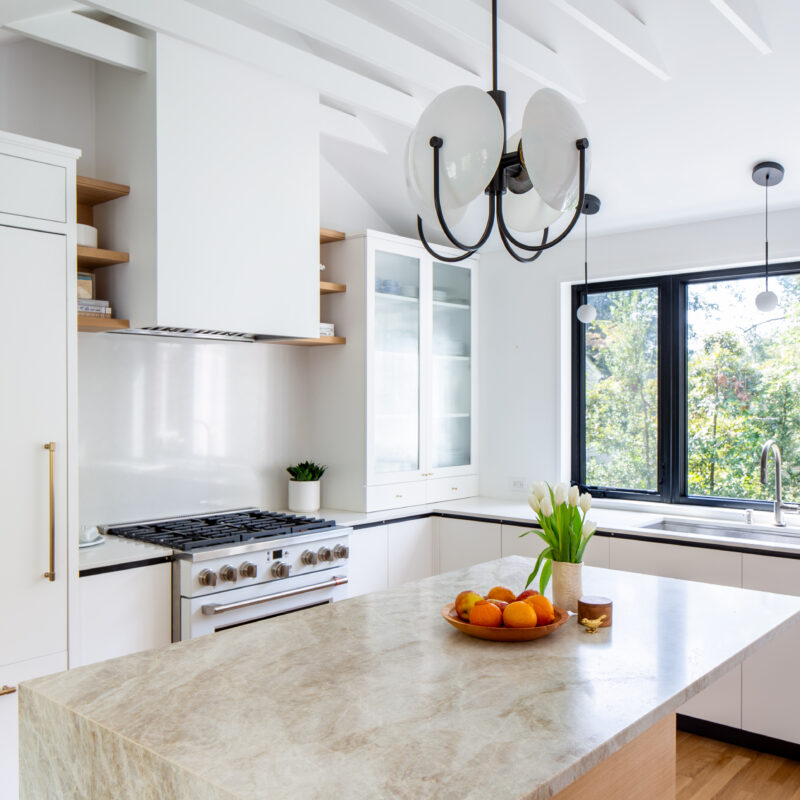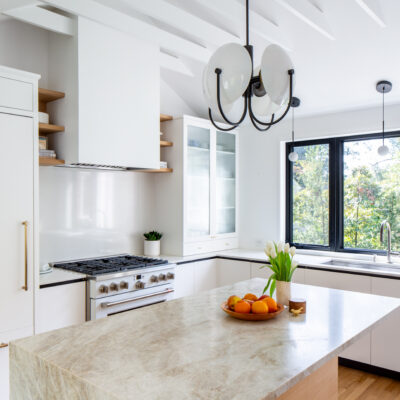Perched high in the surrounding mountains of Crozet is the stunning and solitudinous modern home of Rod and Maggie Walker. Located in Albemarle County and overlooking the Sugar Hollow Reservoir, the 1,500-acre property is accessed by way of a lengthy country road that, after winding through forested hills and over single-lane bridges, arrives at the estate’s 2.1-mile driveway.
Climbing more than 1,000 feet—and delivering a Blue Ridge Parkway-worthy vista of the valley below—the drive opens onto a broad meadow bowled in on three sides by the high forested slopes of mountains, including the Shenandoah National Park. Nestled atop a knoll just below the peak of Middle Mountain, like some old-world estate handed down from generations immemorial, the Walker House appears to have been birthed by the landscape itself.

The Walkers’ great room—encompassing the kitchen, dining and living spaces—is unified by the use of wood, from the ceiling’s white pine rafters to the hickory floors. “We sometimes refer to the house as Seven Timbers, for the seven different types of wood we used,” says homeowner Rod Walker. Photo: Peter LaBau
According to Peter LaBau, the Charlottesville-based architect who brought the design to its completion, the effect is both desired and intentional. “Rod and Maggie wanted the home to give visitors the sense it had been there forever,” he says. “There are no other visible structures around and, as it’s such an overwhelmingly beautiful natural landscape, we wanted to be sure the home fit naturally.”
Toward achieving that result, the Walkers and LaBau chose to implement a design incorporating as many materials harvested from the site as possible. Inspired by early 20th century society estates that once speckled the hillsides of what is now the SNP, as well as the architecture of the countryside of France and Normandy, the Walkers opted for a stone and stucco exterior surrounded by terraces and crowned by an array of steeply peaked roofs with slate-style shingles.
“Originally, we were going to bring in the stone from elsewhere,” says LaBau. “However, we realized there was all this amazing Catoctin formation green bluestone available right here, and we decided that would provide the natural look we were looking for.”
Gathering the stone from the site, a team of expert masons worked to shape and affix it to a shell of Insulating Concrete Form block, making the home’s walls 18 inches wide. While the Walkers loved the structural integrity, they were concerned the thickness might lend the house a fortress-like feeling, so they avoided tucking the home into the hillside. “We wanted it closer to the edge of the downhill slope, that way we could be out there with all the wildlife,” says Rod. “It was important for us to feel like we’re right here in the middle of everything that’s going on.”
In other words, the couple wanted the home to have the feel of a mountain sanctuary, a quiet outpost lying at the heart of the ever-changing mountain seasons, from which they could observe the shifts and movements of their wild neighbors—the trees, birds, deer, turkeys, bears and so on.
Because there are such beautiful views, unlike a traditional French country-style home—which would feature fewer and smaller windows with thick muntins—the house’s numerous windows are large and unembellished. Focusing on the trim and surrounding features, LaBau compares each opening to the frame of a magnificent painting: No matter where you are in the house, the view is always prominent and presented in an interesting way. Two of his favorite examples are the great room’s French doors, which open onto a large terrace, and the master bedroom’s south-facing projecting bay.
In addition to the stone, timber for rafters, hardwood floors, cabinets, trim, archways and wainscoting was harvested on-site as well. Similarly, procuring the wood was a bit of a process. Working with LaBau to determine applications and quantities, Rod would have his farm manager sustainably harvest a given variety of trees from unseen nooks throughout the vast, wooded property. Meanwhile, a sawmill was set up near the building site, with some completed pieces being sent elsewhere for kiln drying.
Outside, locust was used for window and door surrounds, and the front door itself is made from repurposed chestnut beams that had been stored for nearly a century in an old barn on the property. On the large screened-in porch, there are locust supports and an extravagant, timber-framed mortise and tenon rafter system. In the great room, there are hickory floors and white-pine rafters (which were hung green and allowed to settle). A wide walnut arch inspired by a chapel on the coast of Maine spans the study, complementing a plank ceiling and wainscoting of the same persuasion. Rod’s office—which opens upward to a second-story library and a pyramid-shaped tower with a wood-planked walnut ceiling—features sycamore cabinets trimmed in dark walnut. A third-story attic observatory is surrounded by windows on all sides and its walls are trimmed in sassafras and cedar paneling.
“In honor of all this, we sometimes refer to the house as Seven Timbers, for the seven different types of wood we used,” explains Rod, who adds that sourcing materials from the property is a huge point of pride and a conversation starter as well.

In the study, a wide walnut arch inspired by a chapel on the coast of Maine complements a plank ceiling and wainscoting. Photo: Peter LaBau
Another point of pride was the local artisans LaBau employed to help make the Walkers’ house a reality. There was Nelson County builder Matt Robb, of Robb Construction; Madison-based third-generation mason, Jeff Cianciotti; Waynesboro blacksmith Dale Morse, who designed custom iron railings for the terraces, hinges and hardware for doors, a hammered iron handrail for the stairwell leading to the second-story, and more. Three innovative woodworkers and cabinet-makers—including Chris Kerr and the late Tom Pastore, both from Madison, as well as Shawn Burkholder, who is from Stuarts Draft—whose cabinet and casement work is featured throughout the home. Lastly, timber-framers George Allman and Pablo Gonzalez, of Gordonsville-based Timbersmiths, Inc.
“You really have to give credit to the Walkers for their willingness to use so many talented local craftsmen to ensure this project got done just right,” says LaBau. “There was a real air of collaboration and creativity, and, because of that, the results are something that is astoundingly unique.”
Beyond daily living, the Walkers enjoy sharing their give-or-take 4,000-square-foot home with family and guests. With three grown children and a big extended family, the Walkers say they love to entertain and get everyone together in their home all at once. “While there are just two guest rooms, there are lots of additional sleeping options found throughout the home,” says LaBau, referencing the use of pull-out sofas and a variety of sleeping nooks.
According to the Walkers, it was always important for them to be able to share this space —not to mention the grounds and its spectacular views—with those they love, and to establish traditions they hope will last for generations to come.








