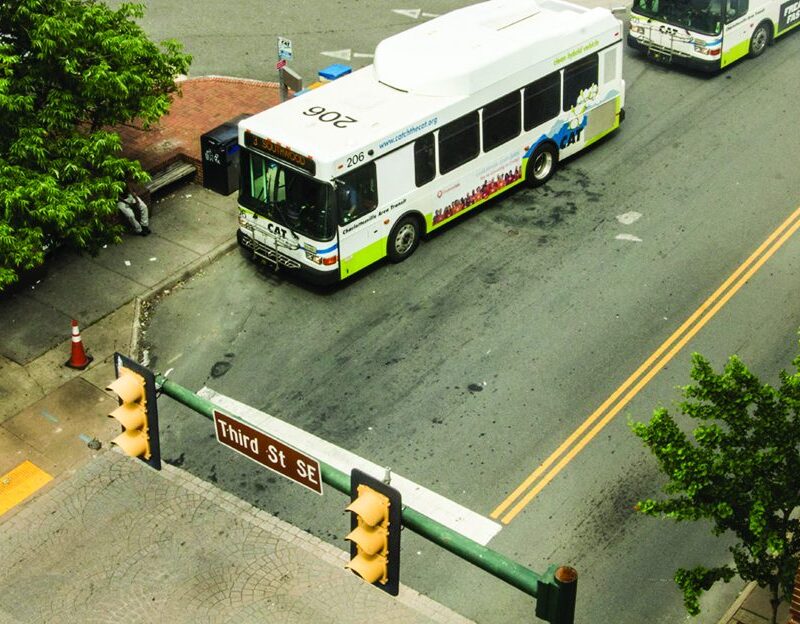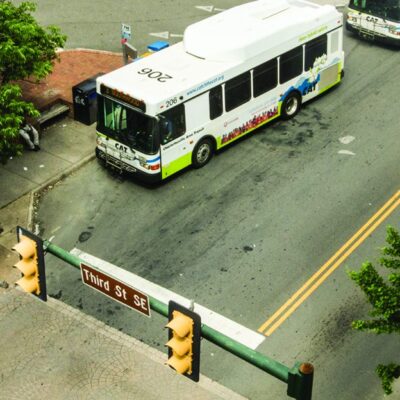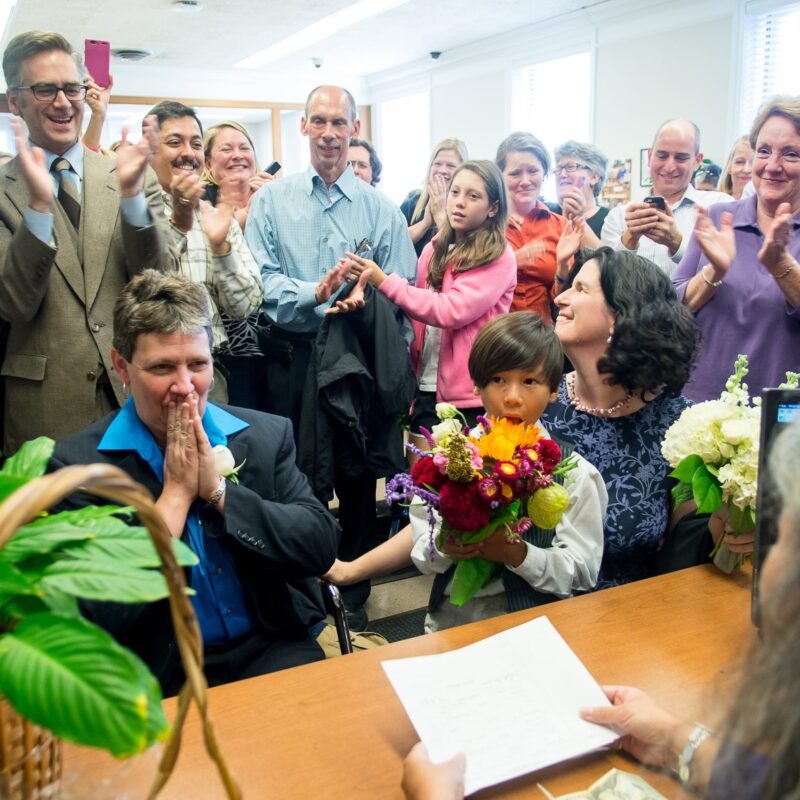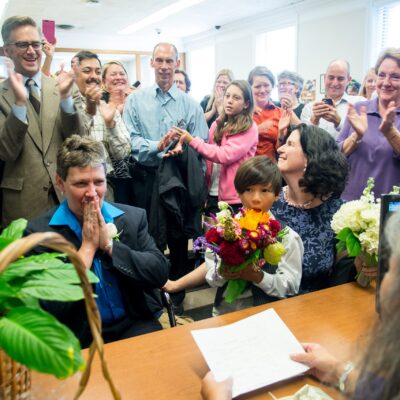| More feature articles:
Fifeville’s future Fifeville in flux One way to keep residents in homes The incredible rise in Fifeville assessments Remembering The Gambling House The Purple People Eater |
Just about everyone in the Fifeville neighborhood hates the Fifth Street Flats, a condo building much better known as The Purple People Eater. Three stories tall, it walls off the neighborhood. The sidewalks are narrow and one corner of the building juts out so much so that you feel like you’re going to hit your elbow on it when you walk by, in the words of Charles Jones, a former resident who keeps up with the neighborhood. Plus, it’s purple.
Karen Firehock is very good at pointing out the flaws of the building. In addition to its height, which is out of character with the rest of the neighborhood and pushing right up to the edge, it also centers around a parking lot that it shares with several cottages that Bill Atwood built with Dan Walters (and Piedmont Housing Alliance). The result: an insular community that blocks out the neighbors on Fifth Street SW. Firehock laments that they didn’t create better landscaping with trees and greenspace, and notes stormwater issues. The balconies are too small to be functional, “and the color’s hideous as well. You can see it from everywhere.”
 |
One might think that in a single-family residential neighborhood some special approvals would have to be given for a four-story, 17-unit condo building. But the property was built “by-right,” meaning that the Planning Commission or City Council never weighed in on it.
Even Ampy Smith, who sold the lot to Atwood for $750,000 and still owns rental property around the building, thinks it’s awful. “I don’t like that building,” Smith says. “It’s not what I thought it was going to be. I thought it was going to be more of an eye-catcher. It’s an eye-hurter to me. It’s too tall for the neighborhood. But in a way, I was going to do the same thing.”
So what does Bill Atwood, the developer and architect, have to say about it?
“We thought we were doing good at the time,” says Atwood, pointing to the affordable housing component of the cottages. “And I do think that the neighborhood has changed and changed for the quieter since our first cottage went in there.”
He acknowledges that the zoning took neighbors by surprise, though he notes that he left one story on the table. “I don’t think that people knew what was supposed to go there,” says Atwood. “I guess my only defense is that it’s a story shorter than it could have been. I don’t guess that’s much of a defense.”
What about the purple? “I like purple.” Overall, he doesn’t think that the purple is an issue except that it’s a whole lot of purple. “It was our sense that we were reflecting the colors that we saw. I don’t know what you could have painted that building to make it any smaller.”
Atwood’s learned his lesson. “I don’t think that we’ll go too far off West Main again.” But he does think that the city is quickly running out of neighborhoods. “My theory is that clearly Charlottesville has got to get denser. If we want affordable housing, we’ve got to get more units. We have a lot of people who don’t want anything in their neighborhoods. Fifeville is a good example.”





