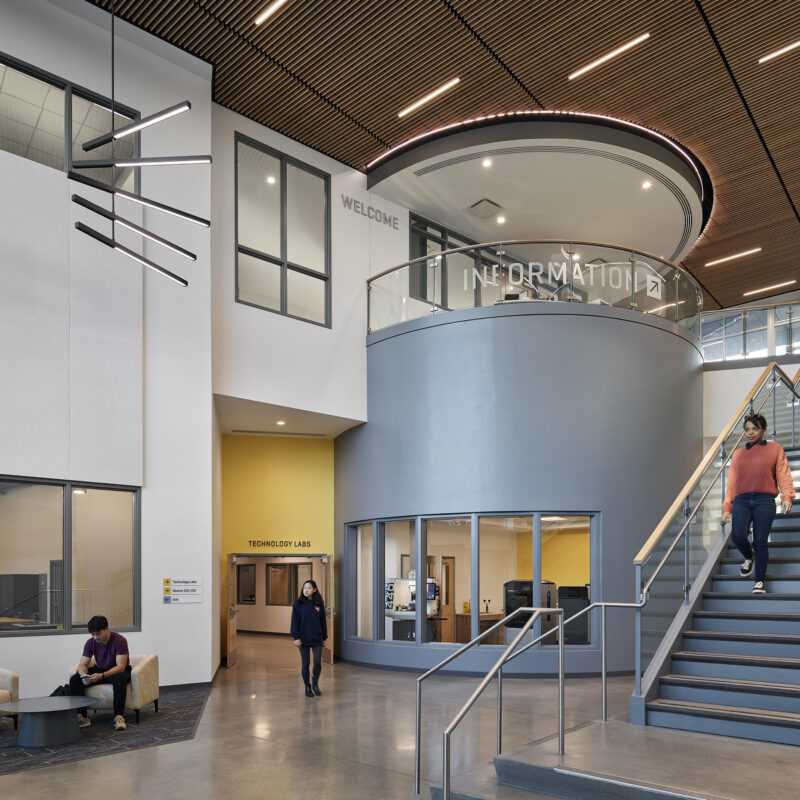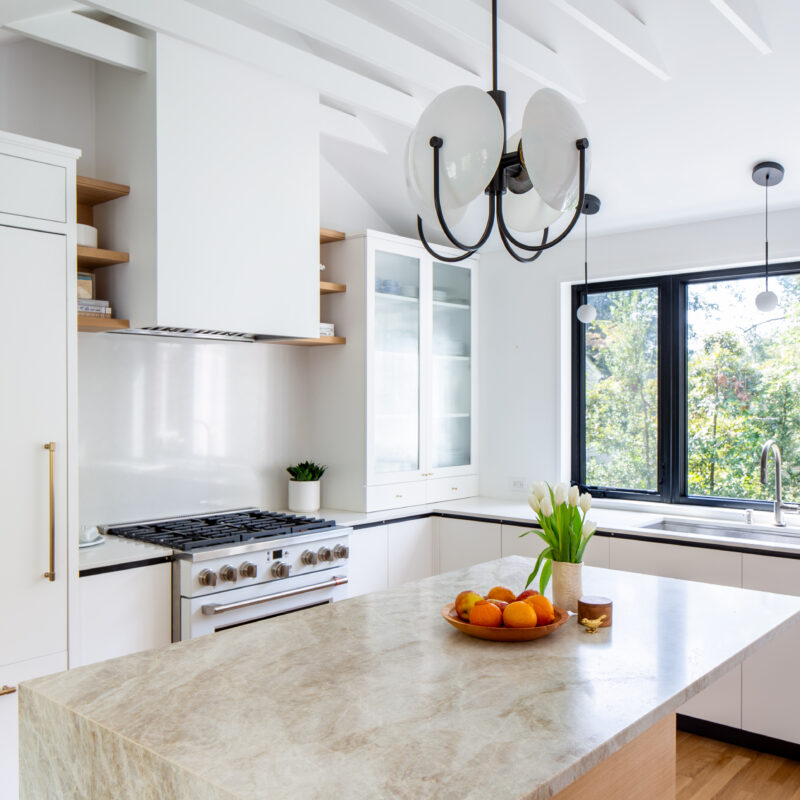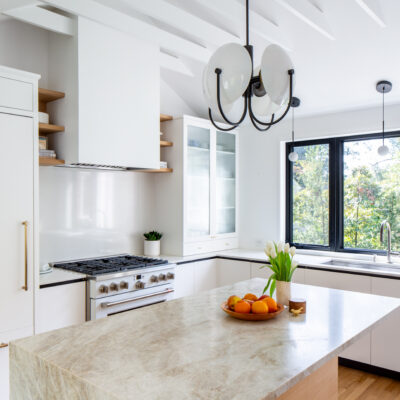The new tasting room and event space of Potter’s Craft Cider is not “new” at all; it’s a building layered with history and memory. When Jeannette Andamasaris, of Studio Figure, first began work on renovation for Potter’s, she actually encountered a moment from her own past. “I had been there before when it was a home,” she says. “A friend of mine rented a house on the property and took me on a tour through the main house.”
She remembered an artistic, even eccentric atmosphere: a large koi pond, and Gaudiesque forms made of plaster inside the main house. These were marks of the decades when Jim Hagan, the sculptor who made the black silhouette figures installed on the Downtown Mall, had lived there with his family, making loads of art and nurturing a vibrant social scene. The 1920s stone building, known as Neve Hall, had previously served as a church, and the story of the property is connected with a number of notable figures of Albemarle history.
“There was this palimpsest of paint and plaster, religions, and of course an artist and all of his works,” says Nick Brinen, co-founder of Studio Figure. “We were talking about it as if it was this living thing.”

Brinen calls this “empathy for the object”—almost as though the building were a kind of being. The team embarked on a slow process of careful dismantling, and observation of the building itself, as the basis of the design process. “What’s interesting about this project versus many of the others we do, where we’re trying to add in and build it up,” says Andamasaris, “on this one we were slowly peeling away the layers.”
The granite building had a plaster interior in need of repair, but the idea of re-plastering the entire interior seemed heavy-handed given that the exposed stone, too, had an intrinsic beauty. Instead, the team began to think about allowing an imperfect, layered look to take shape organically. “We would walk around and stare, and put tape on weird rough edges we wanted to keep,” says Brinen, adding that architectural software, as powerful as it is, “could never catch these moments.”
In form, the structure comprises two wings, which Potter’s owners Dan Potter and Tim Edmond wanted to use as a public tasting room and an event space. “Between the two wings was a bearing wall of granite, with some rough openings,” Brinen explains. Expanding those openings made for a functionality in which private events can be seen, but not intruded on, by members of the public who have dropped in for a tasting. “When it is open to the public, people just flow through,” he says.
The largest space—the “south hall”—had previously been divided into two stories. Removing the second floor revealed the two-story fireplace flue and inspired Andamasaris and Brinen to add timber trusses for structural support. “It was exposing something magnificent that was already there,” Andamasaris says.
Bringing in light was a major goal. There was one existing skylight—inviting a dramatic sunbeam into the large space of the hall—and it inspired a whole series of skylights, one in every structural bay, based on the proportions of the original.
The interior design developed organically too: It started with a vision on the part of Potter and Edmond of a French country vineyard. Through time and conversation, that idea evolved to an aesthetic based on Parisian cafés and natural materials.
Completed in 2019, the project won Studio Figure an AIA Virginia Merit Award for Interior Design. Jurors seem to have sensed Andamasaris’ and Brinen’s thoughtful, patient approach. “Instead of tearing things down,” the award citation reads, “the designers showed a balanced restraint.”






