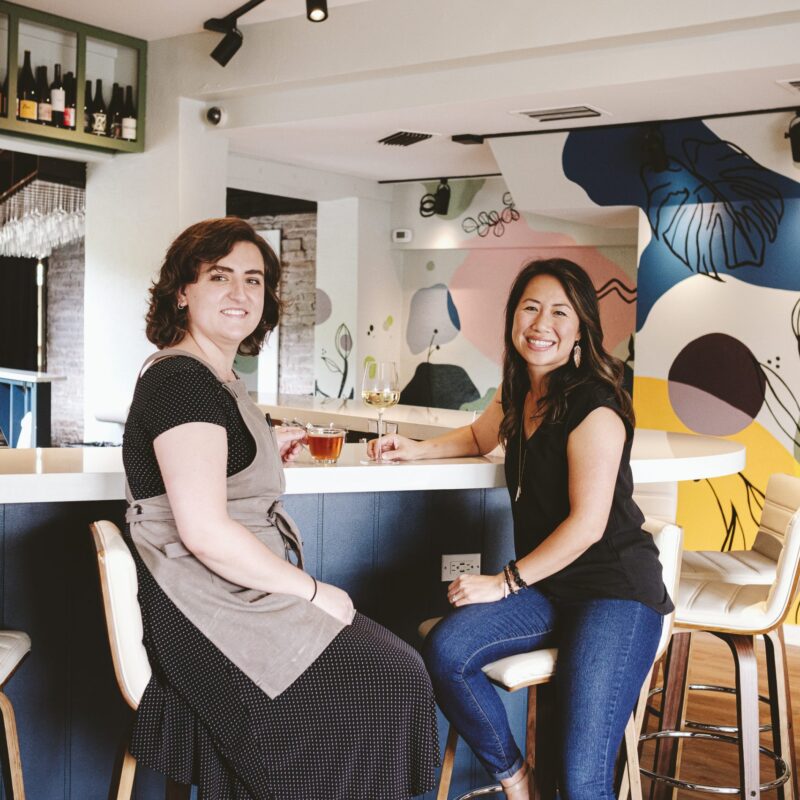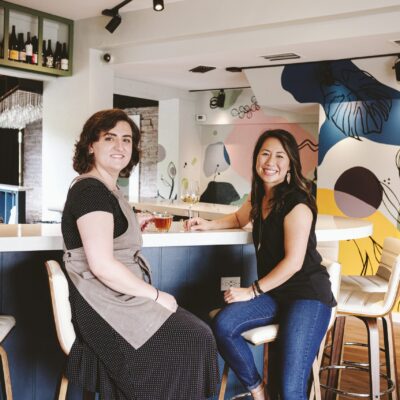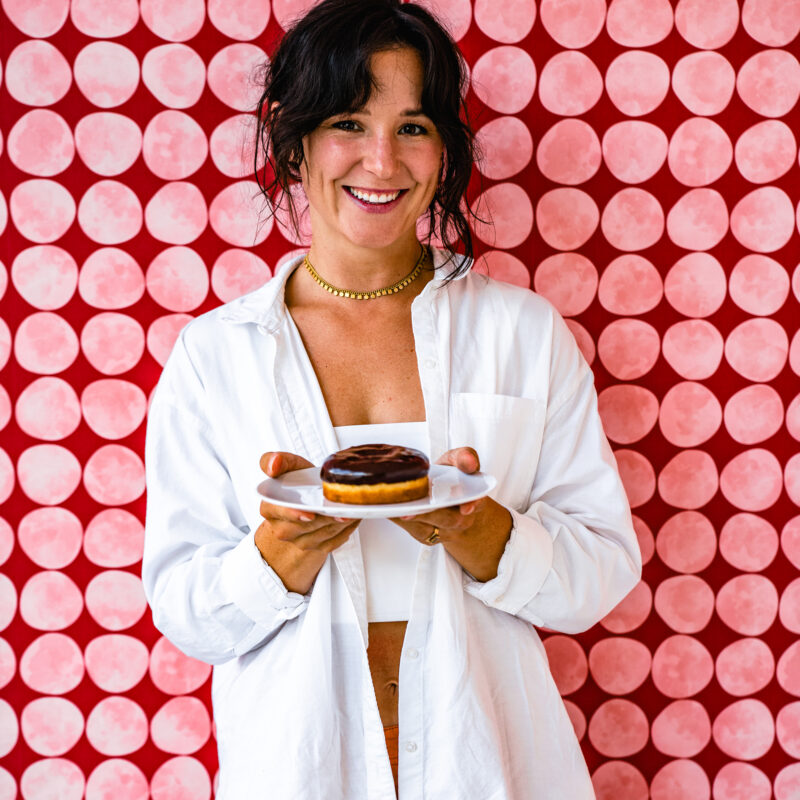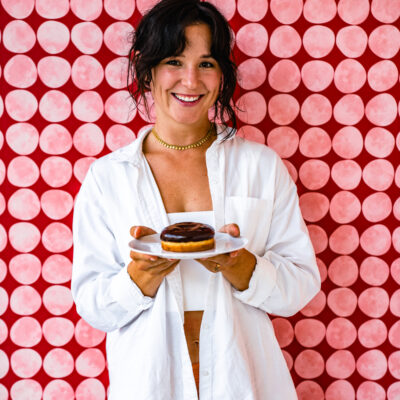“This was a poor man’s farmhouse,” said Jen Fariello of the classic 1890 abode she shares with her husband, Chris Conklin, and their 5-year-old son. It’s a far cry from that now. Ten years after the couple bought the place, they’ve just completed their second major update, and the house is looking polished and modern.
The most recent changes? Replacing a small rear sunroom with a larger addition that includes a spacious new kitchen, mudroom and porch. It’s all on the side of the house that faces Carters and Dudley mountains, and like the bluestone patio just outside, the new kitchen drinks in the views. “We spend a lot of time outside,” said Fariello. “I wanted the patio to be part of the kitchen.”
They hired architect Keith Scott with Rosney Co. Architects to design the addition. “We chose him because he totally gets the farmhouse aesthetic,” said Fariello. The form he imagined marries beauty and function. “I think it’s beautiful the way this attaches to the house from every angle,” she said. “I stare at it from the field and think, ‘Oh, it’s so simple.’”
Yet it solves a tricky problem. In the rest of the house, Conklin explained, “Everything is small and short. It wasn’t a grand house. Jen wanted something voluminous.” A high, steeply pitched cathedral ceiling delivers that soaring feel, but in order to make the form work with existing rooflines, Scott had to slightly separate it from the house with another small volume. This became a coffee porch that spills onto the patio, a mudroom and a passageway opening into the old house’s central hall.
Being in the new kitchen is like being inside an iconic “house” shape. Not only does the ceiling peak draw the eye with its angular form, it marries old and new styles with its shiplap surface and exposed joists painted white.
The room is laid out with simple and effective symmetry. On the wall facing the view, a farmhouse sink is centered on three large two-over-two windows, flanked by the only wall cabinets in the room, a pair of glassfront cabinets for dishware and glassware.
The center of the room features a broad island with convection cooktop and room for three stools to pull up to the bar. Behind them are a pantry and closet with a heavy heart-pine door, built by Conklin, which rolls on barn-door hardware.
“I wanted the pantry to be this beautiful feature in the room,” said Fariello. “Chris came up with this, and I love it.” Conklin, who also milled the window trim and completed much of the rest of the kitchen project himself, built the poplar and birch pantry hutch, which takes its cue from traditional pieces often found in country kitchens.
A niche in the hallway is just right for housing a small collection of antiques: a retro analog clock, a vintage black telephone that’s wired in so it actually rings and an old milk can.
Hoping for an authentic, handmade feel, the couple chose Alberene soapstone, fabricated by Daniel Strumlauf, for the countertops, and reused windows from elsewhere in the house. Heart pine floors, retro light fixtures from Restoration Hardware and simple white cabinets keep the look clean and bright. “I wanted it big and open and clean,” said Fariello.
If the pantry shows off, the stainless-steel refrigerator is more shy and retiring in its niche next to the little coffeemaker nook. Ovens, too, hide under the island.
One more choice is key in giving the room its serene feel: the light, neutral taupe color on the walls. “Neither one of us are big fans of color,” said Fariello, pointing out the muted palette in the rest of the house. She found the perfect shade at Palette—a pricey Farrow & Ball paint. “I didn’t need European paint,” Fariello said, laughing. Instead, she had the color matched at Better Living.
Simplicity is the byword here. After all, the best part ultimately is what’s outside. Said Fariello, “I wanted to walk into the room and see the views.”









