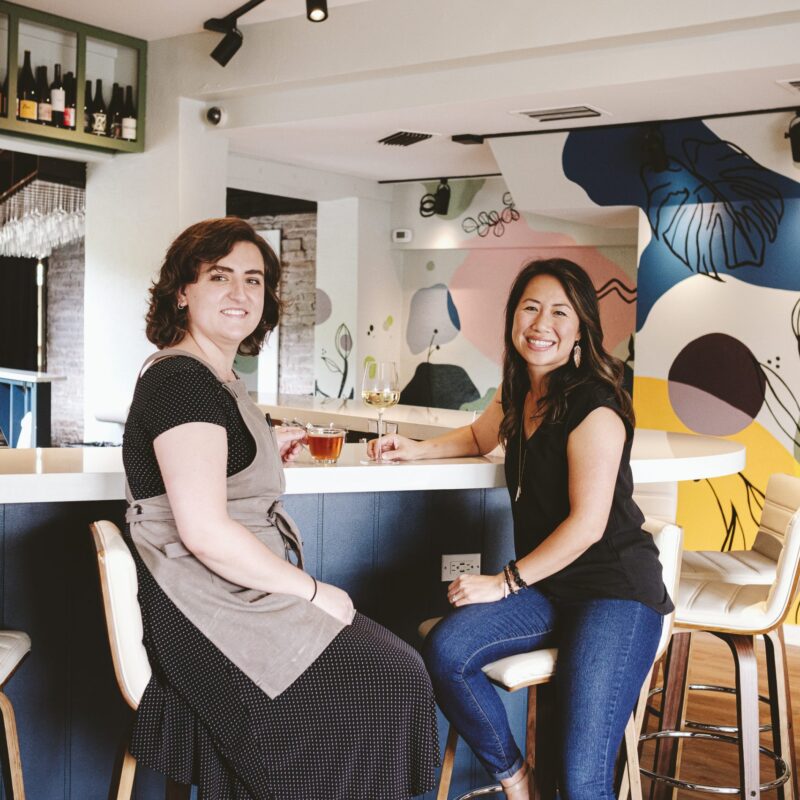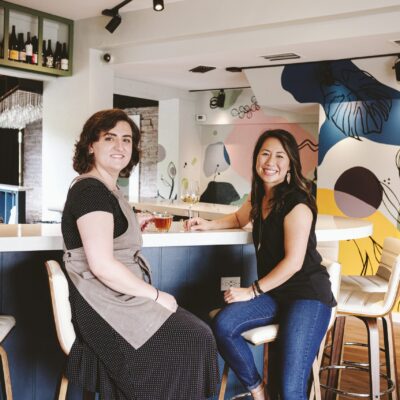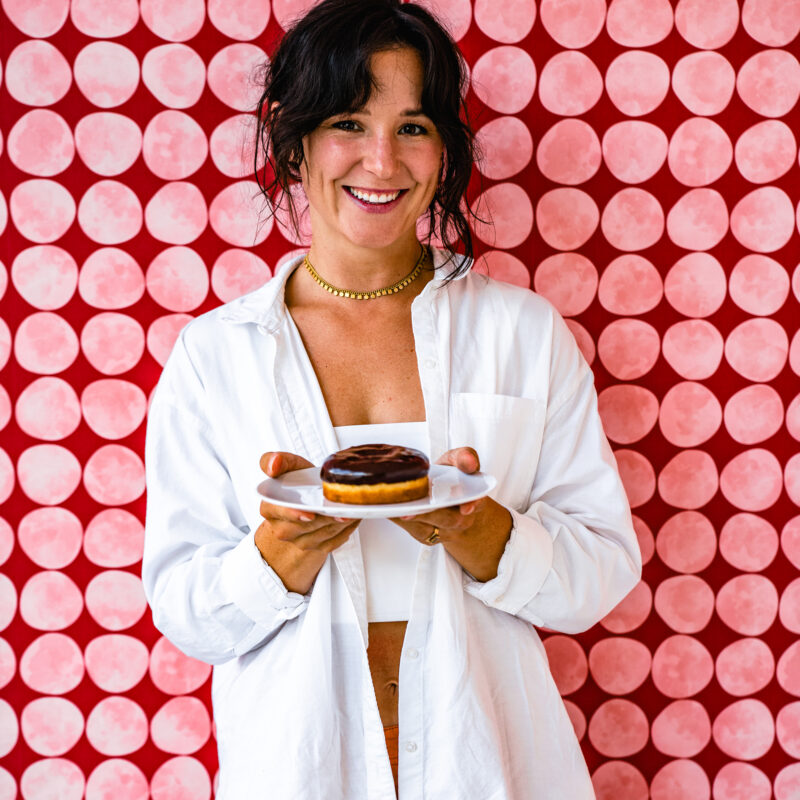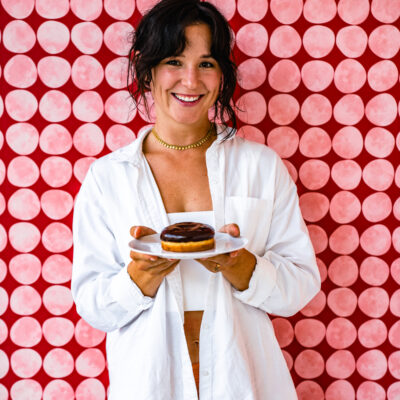Certain people are born architects, Julie Dixon says. “I spent the better part of my childhood during church, class and road trips dreaming up and drawing floor plans on scraps of paper or on the edge of class notes. It’s the kind of thing you just can’t shake.” Her childhood hobby shook the Tennessee native to UVA for grad school, where she learned from professors who, she says, were engaged in the study of life as much as architecture. Their way of thinking has carried into her work at Rosney Co., the architecture firm she founded with her business partner, Keith Scott, named after the 1800s house she remodeled with her husband, Guy Dixon, in Buckingham County.
“We attempt to make all of our buildings and spaces about the human experience by focusing on the human scale and how people live,” she says. “We study their life patterns and how they approach their day so that the architecture dovetails with and enhances that experience.”

Among Julie Dixon’s work is her own home, an 1800s home in Buckingham County which she and her husband renovated. Photo: Christian Hommel
Why architecture?
I’ve always been interested in a wide variety of things—which architecture demands. For example, we are working with the Buckingham County Library on the design of a new building. To do that well, we must fully research and understand not only the fundamentals of library design and theory but cutting edge technology and green building practices, and be able to weave all of those components together with the anticipated community needs. Architects must know something about a lot of different things—which keeps it always new and fresh. I also must say that an unintended positive is the fact that I can practice architecture and still lead a (somewhat) balanced lifestyle—I still pick up my kids from school and attend sports practices and games. I stay at home when they are sick. When my generation was choosing professional fields we didn’t know enough about the complex demands on a woman who wants both a career and a family and I feel so fortunate to have gravitated to a field that allows me the flexibility to participate meaningfully in both arenas.
Why did you choose to practice in Virginia?
I grew up in the South and, despite a natural wanderlust which I indulged all through my 20s, never had any intention of living anywhere else. For some, myself included, the South is an inextricable part of our DNA. My husband and I and our three children live in rural Buckingham County, where we restored a house built in the early 1800s. Rosney Farm, which was the genesis of the name for our firm, has a rich and complex history that includes many iterations not only as a business itself but also spawning the growth for a period of time of the small town of Rosney. Long since gone, it once had a general store, a post office and a rail spur (among other things), the ruins of which are still there today. We view our stewardship of Rosney Farm as part of a long continuum and evolution of this place. It gives us a deep sense of connection to all the rich history before us. Both being history majors, we like the fact that we are one step in a process much longer than our stay.
What was your life like as a child and how did it lead you to design?
As a child, I spent countless hours in the woods mostly building forts. We had a marvelous neighborhood full of children and we spent many afternoons deep in the woods. The fort villages were built, torn down and rebuilt constantly over multiple years. Having a great deal of time alone allowed my imagination to wander. I read something recently about how parents should not only allow their children to be bored but should encourage it. I think I should thank my own parents now for not structuring me every day, for allowing me plenty of time and space to be bored. It gave me time to inhabit the world of my imagination. When my own children claim they are bored I now answer with, “You’re welcome.”

The renovation of a 1850s Gothic Revival house included the addition of multiple outdoor spaces. Photo: Rosney Co.
Tell us about your college studio experience. Was there a stand-out teacher who had a lasting impact on you?
I went to graduate school at UVA and its graduate program is full of inspirational professors. They show you ways to look at the world differently—and they do that by starting with a basic view of humanity and the human experience. When you start with a broad view of human nature it profoundly affects your work and grounds everything you do in a world view with meaning and purpose. Among the stand-outs are Peter Waldman, who framed the first architectural studio through the lens of three human prototypes; Robin Dripps, who always seems to tease the beauty out of each project; and WG Clarke, whose book is something everyone should read. It is definitely not just for architects. I felt like all of these professors were engaged in the study of life as much as architecture and that is a message that resonates with us in our work today. We attempt to make all of our buildings and spaces about the human experience by focusing on the human scale and how people live. We study their life patterns and how they approach their day so that the architecture dovetails with and enhances that experience.
On process: How does it begin?
Our process always begins on the site. We study the subject’s setting, potential views and solar orientation. We consider desirable approaches and paths to the site to set a tone for the overall experience. Together with the client we establish the location of the primary spaces and work outward from that point. After our site study, everyone in the office sketches on our projects. It is a frenzy of trace paper full of ideas which we narrow down over time into a concrete realization of the project. When we are working on a house we think about where we would want to be when the sun comes up and again when it goes down. We attempt to create spaces that are tailored to the seasons—rooms that are warmer architecturally and well suited to fall and winter and outdoor spaces shaded from the summer sun that capture natural breezes.
What inspires you?
I am inspired by all stages of a complete creative and intellectual process as well as the end results—whether that is a piece of music on WNRN or a photograph at LOOK3 or Monticello itself. I had a friend tell me that his greatest goal as a parent is to impart longevity of attention to his child—to counter the dominant culture of quick results with an ethos of taking a task to its conclusion and beyond. I am both challenged and inspired by this notion.
How does the site or sense of place inform architecture for you?
Virginia and this part of the world in particular is fortunate to have profoundly beautiful landscapes—from glorious Western mountain vistas to a simple pastoral setting. We begin our projects by establishing where the most desirable views are on a site and locate the most important spaces—indoor and outdoor—to take advantage of those views. Virginia is a state with a rich and compelling architectural history and we feel fortunate to be a part of that continuum. Our work is part of the evolution of classic Virginia architecture, the forms of which we manipulate to accommodate a modern lifestyle.
What’s in the studio at the moment?
We have been fortunate to always have a good variety of work in our office. I always say we are like small town lawyers who do a bit of everything. We are working on a few new houses of all different sizes, but in addition to that, we are working for Matt King at Walk 2 Campus properties on a few large scale building renovations in downtown Farmville, a hotel on the island of Curacao and a few historic restorations.
How would you assess the state of architecture in our region?
This is a well-educated and engaged community that appreciates architecture and design and also wholeheartedly supports the local community and its professionals. I am constantly heartened by how supportive the people of this community are of our work and how much they appreciate the value of architecture in general. This is a fantastic place to live and work.
In action
Want to see some of Julie’s work? Rosney Co. designed this year’s Southern Living Idea House at Bundoran Farm—and it’s open for tours now! Go to southernliving.com/2015ideahouse for more info.








