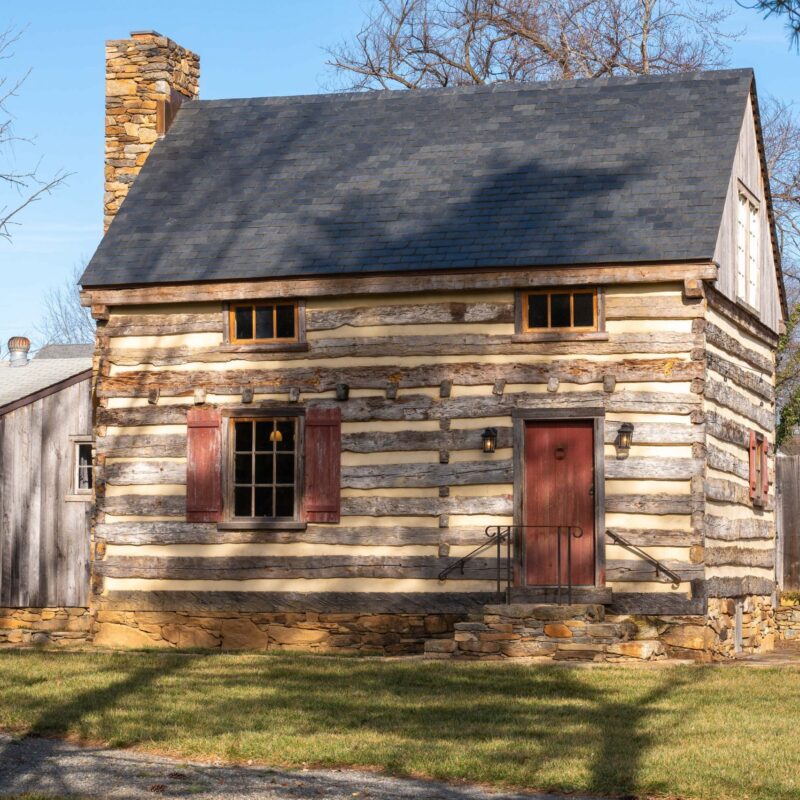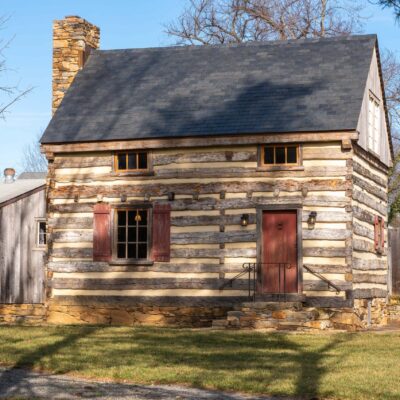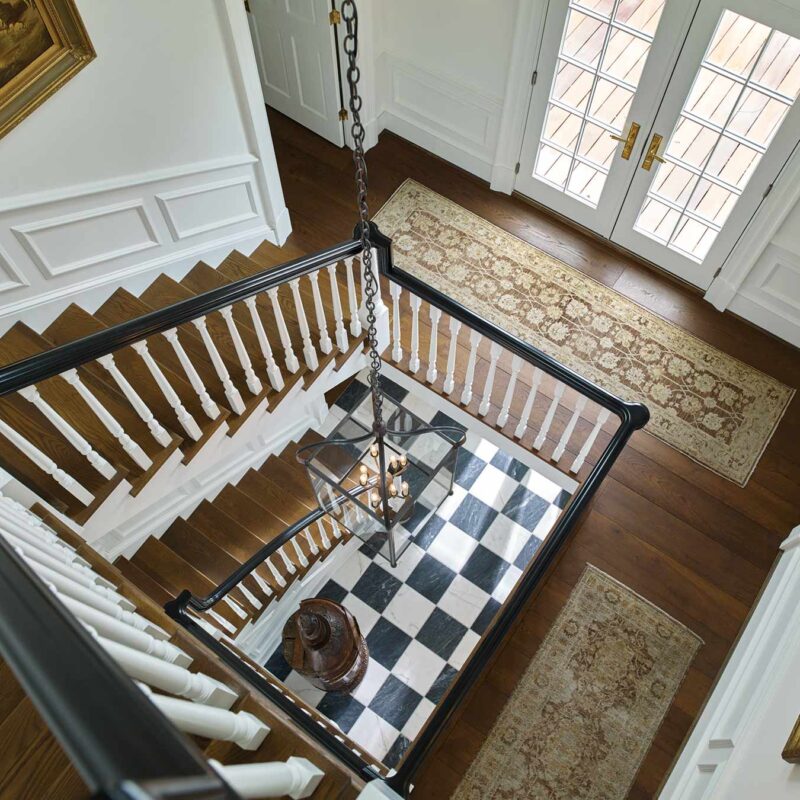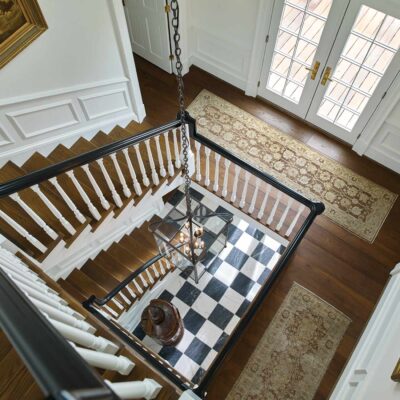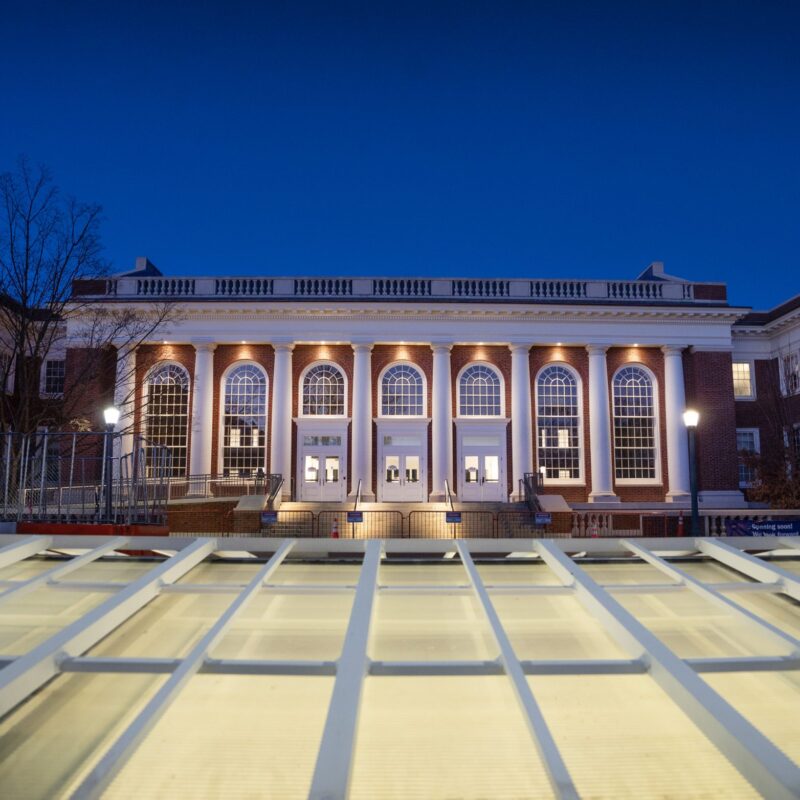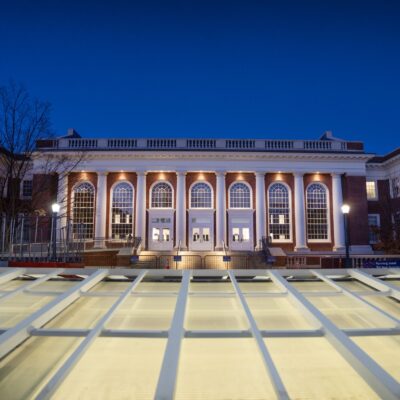In Keswick Estate, the houses may be luxurious—but, as garden designer Virginia Rockwell points out, they don’t easily mesh with their surroundings. “The challenge here is how to have the house settle into the landscape instead of alighting on it,” she said. The home of her clients Julie Christopher and Marge Connelly, completed in 2008, is a great example: grand, obviously new, fronted by a perfect lawn and highly manicured plantings.
Behind the house and lawn is a swath of woods, but when Rockwell first saw the site last year, the backyard abruptly ended at a “sea of mulch” with no transition from the human zone to the natural. A magnificent white oak tree stands just beyond the edge of the lawn, but it was stranded in the mulch and didn’t seem to invite human visitors. Last spring, Christopher and Connelly had a pavilion built a short distance from the back porch, with a fireplace and a great view of both the house and the landscape. “We had three elements nicely balanced,” said Rockwell, “the tree, the house and the pavilion. But the landscape didn’t connect them and didn’t draw you out.” She compared the view from the back porch to a TV screen—static and separate from the viewers. “I was looking for more of a natural flow from the yard into the woods,” said Christopher.

A towering white oak stands just beyond the edge of the lawn. With the new landscape scheme, its root flares can poke out from the sedum and fescue. “Just let the tree be the tree,” said landscape designer Virginia Rockwell. Photo: Virginia Hamrick
Two other problems confronted Rockwell: a seam of poor soil running through the area, and significant deer pressure. “You’ve invaded their territory, and they’ve lost the woodland edge”—their natural habitat.
“Sustainability is working with what you have,” said Rockwell. She approached the project as a chance to weave together the strengths and constraints of the site with the experience of the people who spend time there. A few simple moves would do it.
The first major change was to redraw the line between mulch and lawn. “We added locally grown sod because that’s one thing the soil does really well,” said Rockwell. This made a more graceful line and brought the big white oak into visual contact with grass. Yet the sod doesn’t run right up to the base of the tree. Instead, green sedum groundcovers and a native fine fescue—allowed to grow to its full height of about 10″—surround the oak.
“The fescue is low-growing, requires little mowing, and can tolerate shade,” Rockwell explained. As for the sedum, it’s cultivated for use on green roofs but can also make a fine groundcover and “living mulch” around large trees.

Japanese snowbells near the outdoor pavilion produce fragrant white flowers. Photo: Virginia Hamrick
Given that the white oak was a major reason that Christopher and Connelly had chosen to buy the house, it made sense to protect it. Rockwell pointed out that a thick layer of mulch, burying the “root flares” of the tree—those places where roots surface a few feet away from the trunk—is not in the tree’s best interests. With the new scheme, the root flares can poke out from the sedum and fescue. “Just let the tree be the tree,” she said.
The fescue forms curving walkways along the woods’ edge, inviting the clients and their guests to enter and enjoy this zone as a three-dimensional space rather than just as a view from the house or pavilion. Just as one walks a labyrinth for the reflective experience, people can stroll these grassy lanes and look back at the house, or focus on the details of individual plants and trees along the way.
Those include serviceberry and dogwood that had already been planted, plus “a sweep of sourwood” that Rockwell chose for its brilliant autumn color and white summer flowers. Shrubby “Grey Owl” Virginia cedar provides texture and a mellow blue-green color at regular intervals, and low-growing sumac and a single red maple both deliver a punch of crimson in fall.
There are many other specimens to discover: Japanese snowbells near the pavilion, a “mini-meadow” of native grasses and wildflowers and a grouping of moisture-loving perennials in the lowest, wettest spot. “It’s about texture more than bloom,” said Rockwell. “I try to introduce movement. Having something that catches the breeze is important.”
“We think that Virginia captured the way we live,” said Christopher. “She could have installed a formal garden, which I’m sure would have been beautiful, but not us.”
Many of the plants Rockwell chose are either somewhat deer-resistant or can stand a bit of browsing—and the curving paths are designed to slow the deer’s traffic. “When you change the texture, it changes their perambulation a bit,” she said.
Human movement has changed too, extending into the landscape rather than remaining in the built spaces. “We were able to use what’s here and make a great journey,” said Rockwell.
The breakdown
Approximately 12,500 square feet
Primary materials: Native and deer-resistant plants from large trees to be transplanted to the smallest sedum used as a ground cover
Plant selection: October Glory red swamp maple, Moonglow sweet bay magnolia, sourwood, oakleaf hydrangea, winter red Sparkleberry holly, Virginia wild rye, false indigo, Christmas fern, Virginia bluebells, English bluebells, woodland phlox, three-leaved stonecrop, Sempergreen sedum carpet mix, native/fine fescues mix, daffodils and grape hyacinth



