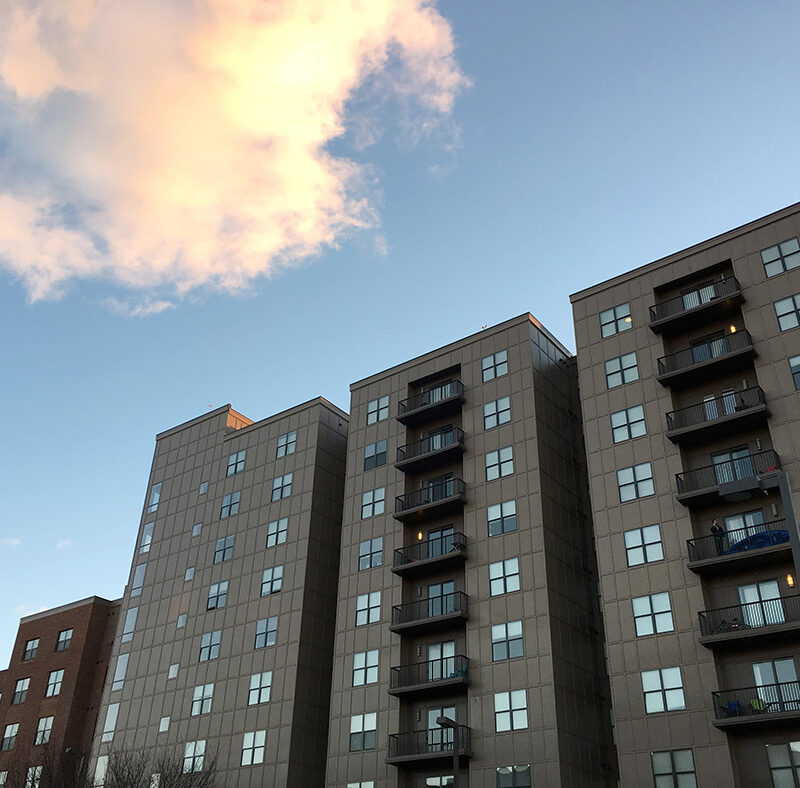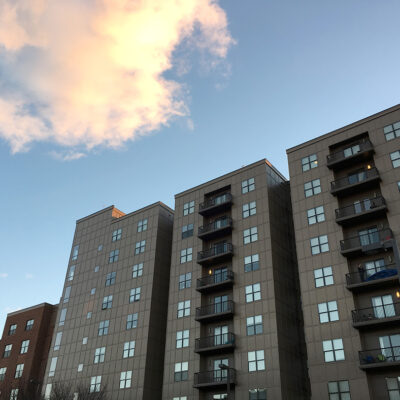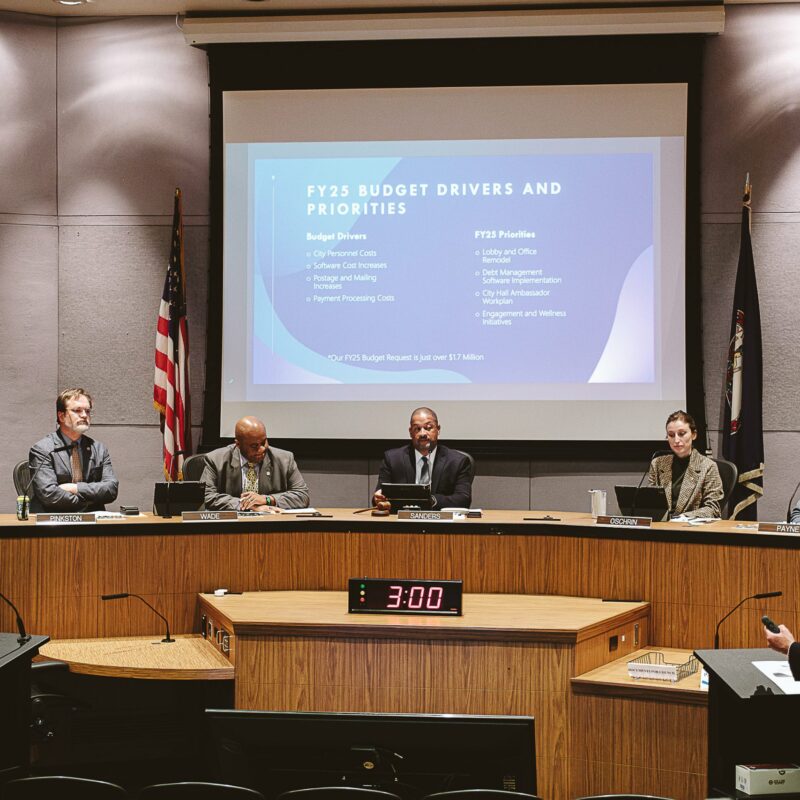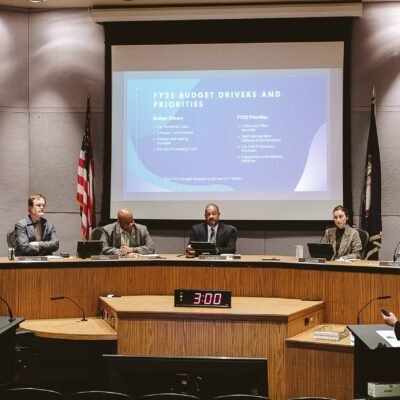The redevelopment of the city’s public housing stock is nearing the end of its planning stage. Consultants who have been working on revamping Charlottesville’s old and battered sites presented a draft master plan last Thursday that calls for the complete redevelopment of Westhaven and the rehab of Crescent Hall among other projects.
The plans, however, are “dependent on finding the money for this project,” said Randy Bickers, executive director of the Charlottesville Redevelopment and Housing Authority (CRHA). In fact, the estimated cost for the proposed 558 units is $115.5 million, which the firm said would be a mix of bonds, grants and loans.
The consulting firm, Wallace Roberts & Todd (WRT), focused on finding a financially sustainable future for the Housing Authority, which, said Alex Morris, who manages the project, tends to lose money every year managing all seven sites. Additionally, the consultants vowed to firmly adhere to the Residents’ Bill of Rights, approved by City Council last December, which, among other things, caps at 12 months the duration residents will spend in temporary housing.
The city’s public housing projects include Westhaven on Hardy Drive, Crescent Hall on First Street, Riverside on Riverside Avenue, South First Street, Michie Drive, Madison Avenue and Sixth Street.
The master planning process for the redevelopment—which is envisioned as mixed-use and mixed-income neighborhoods—began in May. Overall, “the need of affordable housing in this community is extreme,” consultant Alyn Pruett said.
The biggest change and biggest challenge will be Westhaven, the oldest and largest site. According to the plan, Westhaven would be developed in three phases for a total of 180 units: 90 public housing units and 90 divided between affordable and market-rate housing. For Crescent Hall, the plan is a complete rehab with the addition of a lobby on Monticello Avenue and a plan to have elderly and mobility-impaired residents on the first floor as a safety measure.
On South First Street the plan is to have a site with 90 rental units, 50 public housing and 40 affordable rental units, and eight homes available for affordable homeownership. For Michie Drive, the consultants are envisioning a pedestrian connection to the future Whole Foods site and to the neighboring K-Mart and Kroger.
While some residents were satisfied with the progress, others questioned missed opportunities and the new density in some of the sites.
“I am pretty surprised we were not consulted,” said Karen Waters, executive director of Quality Community Council (QCC), whose QCC Farms! is a project geared toward engaging low-income residents in raising organically grown produce. Apparently, owners of the Ix Building—which is adjacent to multiple public housing sites—were not contacted either.
City resident Kenneth Martin thought that the redesigned sites were too dense, thus perpetuating the stigma of living in poverty. “It’s like piling more people,” he said. Martin said he was appalled at the scenarios that the firm provided the city before the draft master plan. “My first impression was a bunch of chickens in crates on the back of a truck,” he said. The revised designs are slightly improved, he said.
Paul Vaughan, community organizer for PHAR—Public Housing Association of Residents—said that the draft plan, with the exception of one site, represents what the residents have expressed during the last seven months.
C-VILLE welcomes news tips from readers. Send them to news@c-ville.com.





