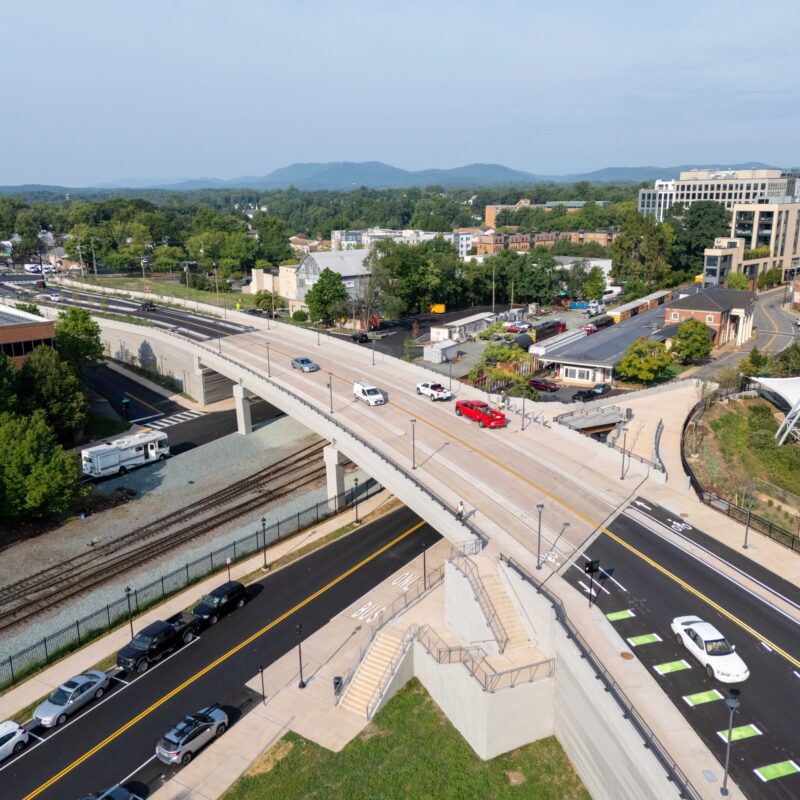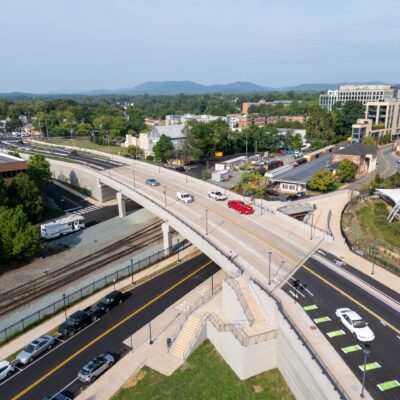| Previous coverage:
City rethinks its height |
After more than a year of committee meetings and deliberations, the city Planning Commission voted April 8 to recommend changing the allowable heights of buildings throughout the major commercial corridors.
The winners are those with property on West Main Street, where allowable building height is increasing by 20′ on the northern side of the street and 21′ on the southern side. Losing out are developers trying to max out height Downtown—though buildings can still be nine stories (101′) with a special-use permit, the by-right height is now reduced to 70′.
 Orange = Corner, unchanged; Red = West Main North, increased 20′ by permit; Green = West Main South, increased 21′ by permit; Blue = Downtown, decreased 31′ by right; Yellow = Water Street, decreased 31′ by right; Purple = South Street, decreased 56′ by right |
“I think we’ve neglected West Main Street south considerably over the years,” said John Matthews, a local architect who’s working on UVA projects on West Main. “…We have the opportunity now to bring forth a vision that many city residents have hoped for.”
The catalyst for the height changes was Keith Woodard’s proposal to build a nine-story building on the Mall. Even though city zoning allowed for a building of the height and massing that Woodard proposed, the Board of Architectural Review, which can consider massing, thought the building was out of scale. Woodard spoke against the changes at the Planning Commission meeting.
But the biggest conflict was whether the north side of West Main Street should be the same as the south side. Under the revised zoning, a building on the north side of the street can be 70′, while a building on the south can be 101′. Commissioner Cheri Lewis was the lone vote against the changes, as she wanted the northern side to equal the southern. The difference was justified on the logic that the railroad separates Fifeville on the south, while nothing separates the residential houses in Starr Hill and 10th and Page from potential behemoths.
A more divisive battle is brewing, however: The city will now consider decreasing the density allowed to developers without special permits. Such changes would scale back the city’s 2003 rezoning, designed to bring more people into the city center and create an environment more conducive to mass transit. Hundreds of units later, the city is wondering if it got more people than it bargained for.
Or at least more than the city could provide for—the changes would still allow density, but they would force more developers to pay for it. By requiring special-use permits, the city can leverage more improvements to sidewalks, streets and sewers as well as money for priorities like affordable housing.
The Planning Commission is expected to take up the topic in June.
C-VILLE welcomes news tips from readers. Send them to news@c-ville.com.





