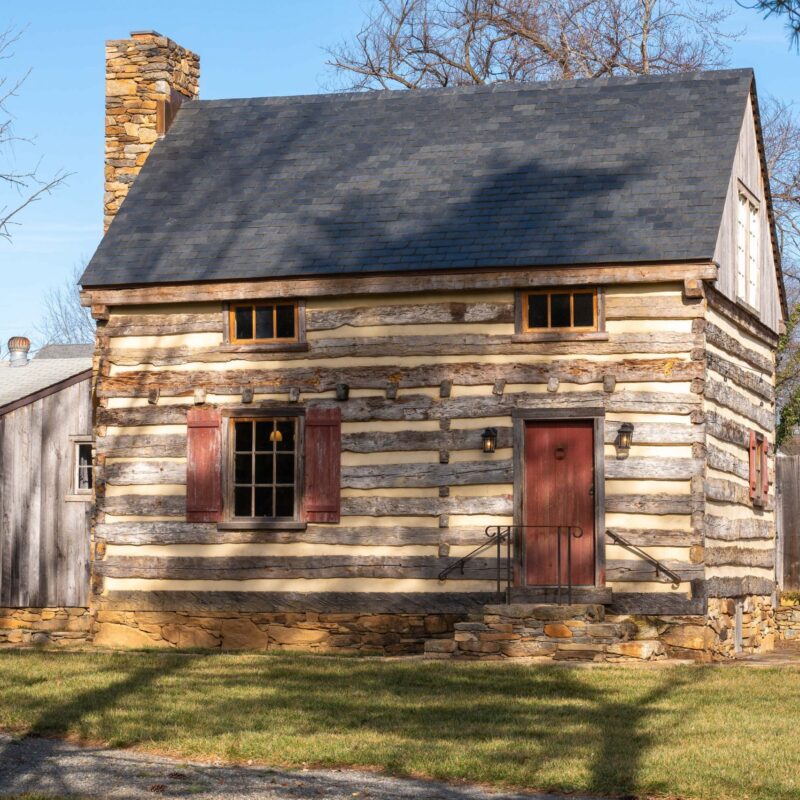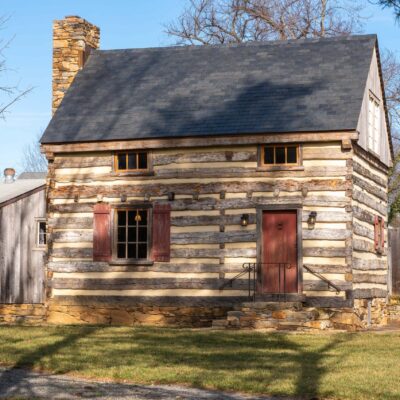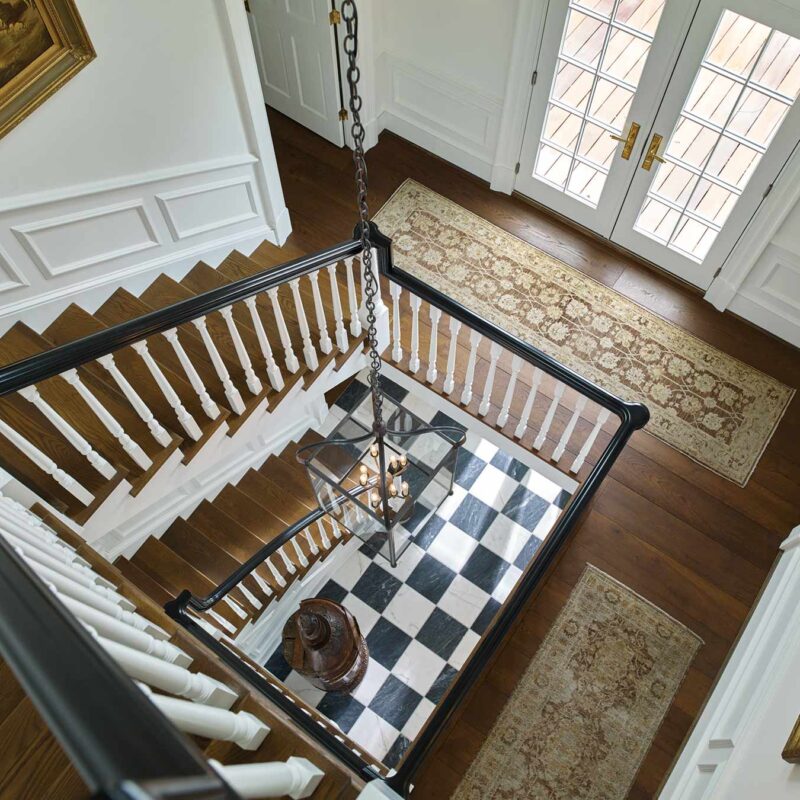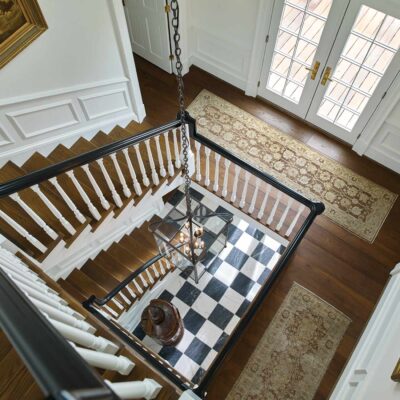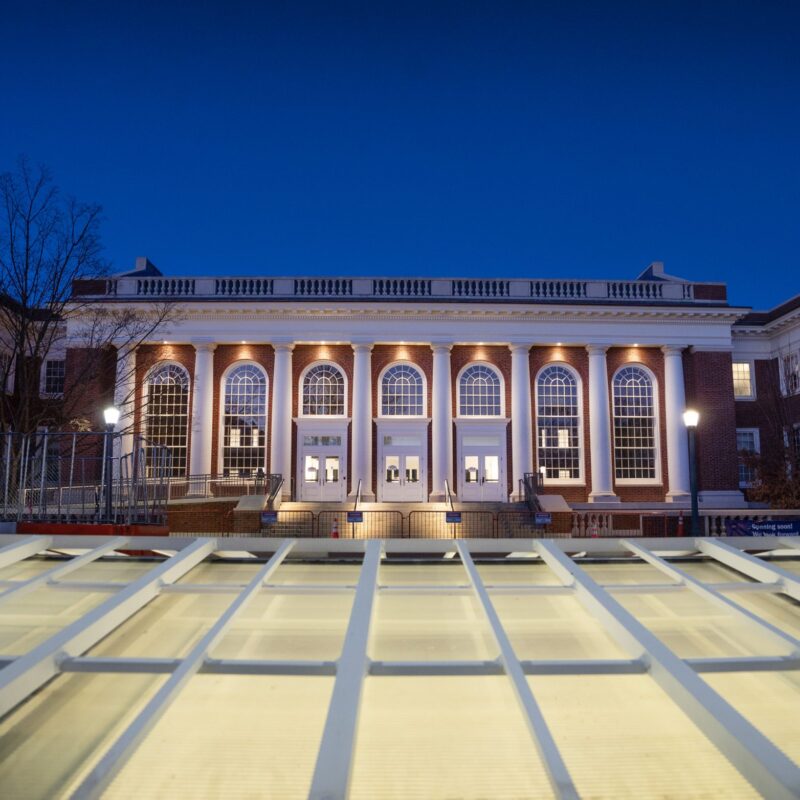To Cole Burrell, landscape designer, a garden is an extension of a house. “There’s a million styles and a million vocabularies,” he said, “but none makes any sense unless it makes sense with the house.”
One of his Albemarle projects illustrates that principle with a garden that seems to spring organically from the spirit of the 1931 home it surrounds. The house, a stately affair with a whitewashed brick exterior, opens at the rear onto bluestone patios that overlook the sloping yard down to woods’ edge. When the homeowner first engaged Burrell a decade ago, the mission was to install a swimming pool just downhill from the house.
With existing grass terraces as inspiration, Burrell and his client agreed that they wanted to avoid putting in a retaining wall below the pool. “We wanted the natural slope so it didn’t feel walled off on a promontory,” Burrell said.
The client was initially less enthusiastic about the metal fence that surrounds the pool, but later came around to the idea. “Now I love it,” she said. “It makes it more like a room.”
Colorful planting beds between the upper terrace and pool draw it into the sphere of the garden. Indeed, Burrell said, the pool is meant as a “water feature for the garden, beautiful in and of itself.” Though it’s perfectly usable for swimming, its darker-than-usual color and small size help it to blend into the overall aesthetic of the landscape.
Meanwhile, the hardscape leading to and surrounding the pool draws its appearance from the house—for example, a detail on the house’s façade that repeats in the brick pillars that Burrell designed to flank the steps down to the pool. “It was so simple, so elegant, that I didn’t want to conflict with it,” he said of the house’s architecture.
Getting away
As one moves further from the house, one travels down a level at a time toward lower elevation and less formal design. Bluestone terraces give way to grass. Symmetry loosens, and planting beds become more free-form along the irregular boundary between lawn and woods. In this zone, about five years ago, a long, steep slope began to seem as though it were begging for a staircase.
“You had to just run down the hill,” Burrell said. “You had this beautiful loggia, then steps, then a slope that just knocked you down.”
He designed a flight of 18 brick steps—what he jokingly called a “Gone With The Wind staircase.” Their metal handrails echo what is directly in front of them: a gazebo made of iron that winds into branch and leaf patterns, with a table and chairs to match. “We wanted them to look like tree stumps,” explained Burrell. All were made by Stokes of England—who, as it happened, had years earlier designed and fabricated a gate on the upper terrace which inspired the concept of the gazebo.
Burrell has overseen the placement of rocks, stewarded his client’s collection of trees, and done much to make the property more attractive to wildlife—for example, planting a new willow oak to replace a huge pine that came down. “Of all our native trees, oaks support the largest diversity of insect life—about 300 species,” he said. “The garden’s not about that, but it acknowledges that.”
And, of course, he has chosen the inhabitants of the extensive perennial beds that line the driveway and terraces and mark the edge of the forest. Having written a book on hellebores (Hellebores: A Comprehensive Guide), he made liberal use of those winter-blooming varieties here, along with other species that, as a suite, provide color during most months of the year.
“I love the winter gardening season,” Burrell said. “Not every part of the garden is a riot of color all year long, but we emphasize different areas at different times, and keep foliage interest when things are not blooming.”
The entire property feels of a piece, despite including very different zones within the whole. “The garden grows from the house,” said Burrell, “and makes sense with it at every turn.”
THE BREAKDOWN
Landscape designer: C. Colston Burrell
Usable square footage or site area: About three acres
Millwork/craftsman or specialty fabrications: Ironwork: Steve Stokes, Stokes of England; Sculpture: “Lamenting Pluto” (two spheres) and “Stela” (obelisk), Karin Stanley: Brickwork: Jon Heilbron
Primary materials: Mostly brick, with weather stones as focal pieces


