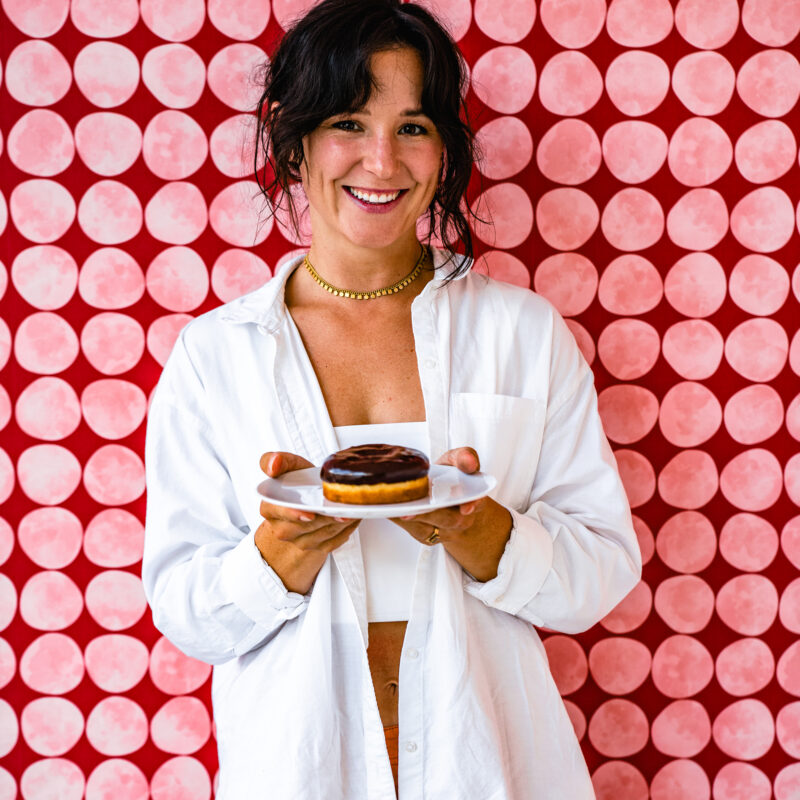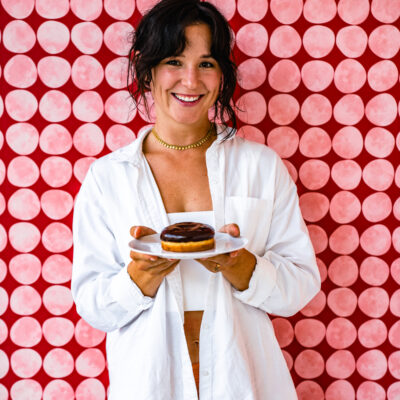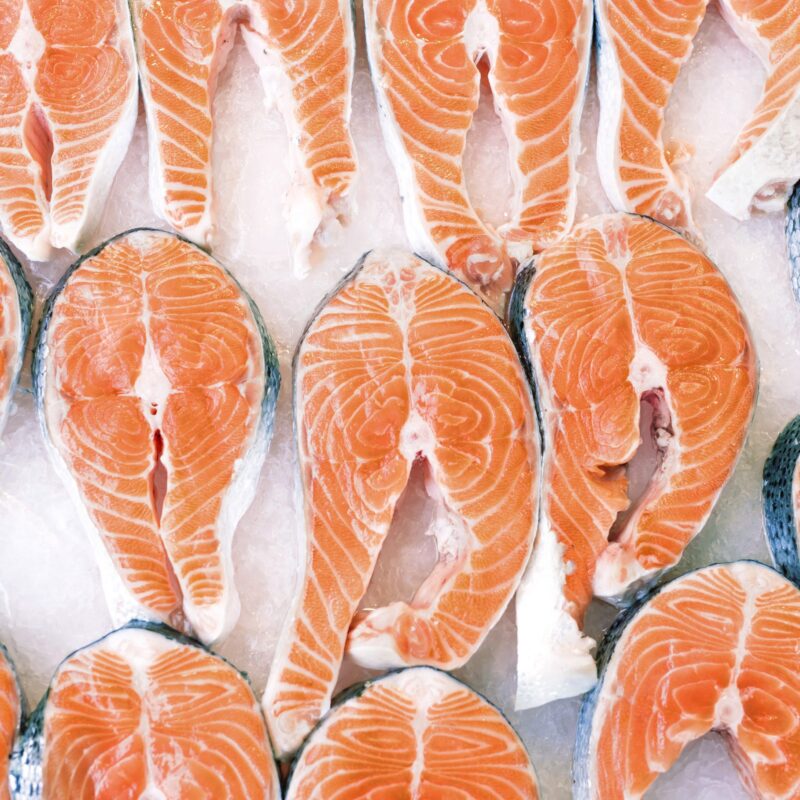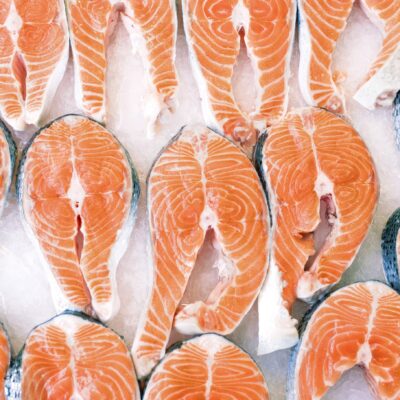Time marches on! Last time ABODE visited Turkey Saddle—the Free Union home of Elizabeth Birdsall and Eric Young—it was 2008 and the house had just undergone a major renovation, led by local architecture firm Formwork. It was a serene, minimalist retreat, like a treehouse overlooking the Moormans River.
Now, the vibe has changed a bit, thanks to the addition of two energetic preschoolers to the family. The house has grown too: A Formwork-designed garage and guesthouse now sit north of the main house. And embracing it all, on the steep hillside site, is a new landscape design by Anna Boeschenstein of the firm Grounded.
“I wanted to know going in what the whole scope was,” said Birdsall. “Landscape architecture was as important to me as the building.” To that end, Boeschenstein worked as an integral member of the design team, alongside Formwork’s Robert and Cecilia H. Nichols.
“The foremost goal was more outdoor living space, since they have two extremely active kids,” said Boeschenstein. That meant a play lawn above the house, courtyards between its sections, and decking and walkways surrounding the entire complex. Birdsall, who likes to step outside in her slippers, explained, “I wanted to be able to walk all the way around on hard surfaces.”
After two recent stints on crutches, she also felt it was important to be able to move from garage to front door without navigating any steps. Here the team approach was crucial, as Formwork sited the new parking and Boeschenstein connected it to the main entrance via a unique zigzag walkway. Made of ipe, it seems to float at one end in an ethereal field of switchgrass, and ties into a large boulder at the other end. “It was a trick to get the elevation the same as the front door, working with existing trees and the rocky ground,” said Boeschenstein.
The play lawn was somewhat simpler to site, given the dictates of the property. “Originally Elizabeth wanted the lawn in the back,” said Boeschenstein, “but the reality was she would lose a lot of trees.” Rather than sacrifice one of the house’s essential features—the treehouse feel—the team instead converted an upper meadow to lawn. “The meadow wasn’t doing that well,” Boeschenstein said, “and it required very little grading to flatten for a play lawn.”
Though the boys have a big play structure there, they can stick closer to the house and still find plenty of places to have fun. One courtyard has a grouping of furniture overlooking the woods. The other features three large boulders, sourced from a Crozet mountain and placed with a small crane. These are meant to be play spots as much as visual accents; one supports a custom ipe bench that seems to float above the rock’s surface.
Along with ipe, board-form concrete, and stucco, water becomes a primary material in this courtyard, which separates the guesthouse from the boys’ bedrooms. Rainwater runs down a curtain of rain chains from the garage roof, through channels in the retaining wall, and over rocks at ground level. Water also pours from an outdoor shower surrounded by an ipe screen.
Boeschenstein’s approach to plantings at Turkey Saddle was to keep everything “site-appropriate” with native woodland species. Existing landscape work by Sara Osborne provided some important cues: a grid of serviceberry just above the main entrance, for example, now extends through two trios of serviceberry that Boeschenstein placed on either side of the garage breezeway.
Switchgrass gives way to sedge as one travels the zigzag from garage to house, skirting large existing oak trees. Witch hazel and hemlock planted on the hillside will eventually screen the upper parking area from view.
The team enlarged an entry deck at the front door to serve as a place to take off muddy shoes—something that hadn’t been considered in the previous phase of renovation. “Who lives in the country and adds on, and does not put in a mudroom?” laughed Birdsall. A second chain screen on this little deck riffs off the one that drains the garage.
These many details aside, the aesthetic approach, said Boeschenstein, was a minimalist one. “The site naturally is beautiful, and that’s what Elizabeth loved about it,” she said. “We wanted to let the site speak for itself and highlight it.”
Chain of cool
We’ve been seeing rain chains everywhere lately, so we asked Anna Boeschenstein to tell us more about the rain chains she included in the Turkey Saddle design.
What are the specs on the chain? It’s a single jack plain brass chain by McMaster-Carr.
Is there a practical advantage to the chain as opposed to a standard downspout? In this particular application, the chain does several things that a downspout can’t: It provides a visual screen from the parking and utilitarian building volumes (the garage and workshop), it plays against the fine texture of the trees planted beyond, and it highlights the movement of the water from the roof and gutter above to the water basin below. It also serves an important safety role as a guardrail between the breezeway and the adjacent retaining wall, so it meets code while also serving as water conveyance and a piece of environmental sculpture. As a general comment, the obvious advantage to rain chains are that they operate as an open system, meaning that a rain chain won’t get clogged the way a standard, closed downspout can.
Do rain chains last a long time? Do they need maintenance? Robert Nichols of Formwork actually specified this chain. Different metals can react with each other and with water, so what one specifies and what it interacts with is important. Given that the Turkey Saddle roof runoff was flowing into a concrete trough and then down the concrete retaining wall, we knew we had to be careful. All of the concrete could stain with the wrong metal type. We initially looked at copper chain, but we couldn’t find one that was heavy-duty enough for outdoor use. Then Robert found the brass chain, and that did the trick. Assuming you use good quality materials and have correct site grading and drainage, they should last just as long (if not longer) than a standard gutter.
Have you used them on other projects? I have used rain chains on a few other projects, but never multiples in a full screen like this one. On a couple projects in Colorado, where water and drought issues are a hot topic these days, I used single strands of galvanized chain secured at the top and bottom. It draws attention to the amount of water that comes off roofs, it makes a wonderful sound during rainstorms, and it’s a no-maintenance water fountain—what’s not to like?
And finally, what draws you to rain chains? Why do you like them? The initial inspiration for this particular chain screen wasn’t a rain chain, it was actually an interior wall I saw at the Istanbul Modern Art Museum a few years ago. It was on a much larger scale, made of heavy galvanized chain, and ran the entire length of the museum cafeteria. It was this incredible mix of industrial material and lace-like delicacy. Formwork and the owners liked the idea, and it kind of morphed from there. Formwork selected the chain and integrated it into their roof system, and we’re all really happy with how it turned out. In general, I like rain chains as an exposed system that shows movement and natural process. The selection of the actual chain can really make or break the look, though.
The breakdown
Square footage: 25 acres of trails and site; 7 acres of developed gardens (play lawn, edible garden, terraces, zigzag path, new driveway access)
Primary materials or finishes: Ipe decking and wood screen, Corten steel, concrete, river rock and moss rock boulders.
Lighting: Copper Moon Lighting by Safeway Electric from Copper Moon supplier.
Plant selections: Panicum virgatum, Carex flacca, Chasmanthium latifolium, Hammamelis virginiana, fothergilla, Amelanchier, Acer rubrum, Oxydendron, native hemlock, blueberries, raspberries, native pawpaw.
Other notable, custom, or innovative features: Ipe and Corten garden gate, outdoor toy storage box with chalkboard paint for drawing, ipe shower screen, rain chain, water channel and guard chains (in collaboration with Formwork), outdoor furnishings.





