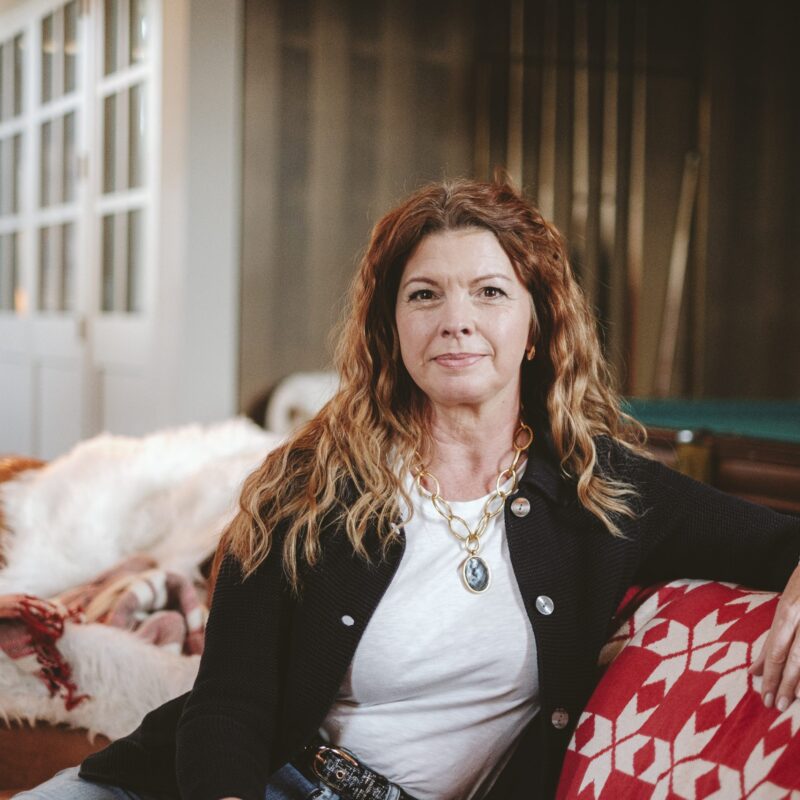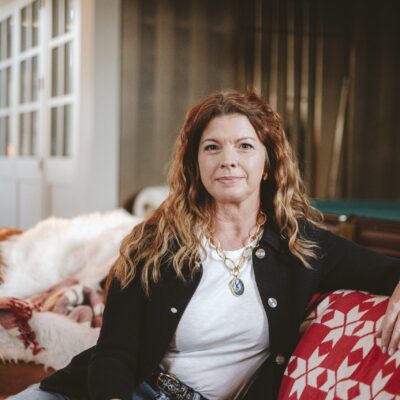Fifty feet behind the home of Will Kerner and Catherine Dee are busy railroad tracks. Across the tracks lies an industrial area. In the other three directions, the property is surrounded by a city neighborhood.
Nonetheless, it’s an incredibly calming place.
The house, which Kerner and Dee moved into when it was finished just over a year ago, seems to defy the disadvantages of its site, while seizing on its strong points. And of those there are many.
True, the house sits on the main street through its neighborhood, but this is E. Market Street in outer Woolen Mills, where cars mostly slow to a creep. Perched as it is nearly on the back of the lot, the house may hug the tracks, but it also takes full advantage of its elevation to look down over the valley. And though it’s within city limits, the house’s many sizeable windows frame views that seem to be filled with trees.
“You look out this door,” says Dee, standing in her kitchen, “and you’re looking into complete green space. You achieve a kind of remove.”
Long journey
The green view out that kitchen door was a long time coming, and it has its foundation in a couple of decades spent living on this property. Kerner, a photographer, bought a Victorian house closer to the front of the lot in 1987 and lived there for 19 years. Dee joined him in 1993. “It was very introverted,” Dee says of the Victorian. Though that made it cosy, “somehow you just never looked outside.” Often, she and her cats would hang out at the top of the property, near the tracks.
 |
At one point in 2001, Dee and Kerner undertook a renovation of the Victorian with the help of local architecture firm Formwork. One idea that came up then—to sell the Victorian, subdivide the nearly one-acre lot and build an entirely new structure—went to the back burner, only to re-emerge later. When it did, both Kerner and Dee felt certain that this rear corner was the right place to build. “This was so much the desirable spot…so clearly the place to be,” says Dee. The site offered both elevation and privacy.
The design process began in 2004, anchored on this corner despite the initial misgivings of Formwork principal Cecilia H. Nichols. “We took a while to come around,” says Cecilia, who with her partner and husband, Robert, envisioned a longer, narrower bar-shaped house. Walks on the site, a revelation about the swimming pool, and consultation with landscape architect Thomas Woltz of Nelson Byrd Woltz helped to tighten the plan. The house would be a tight, two-story structure with the pool behind it, wrapping around a courtyard space—“an outdoor room,” as Nichols describes it. And the landscape design would mirror the strong east-west lines of the house (and, not incidentally, the railroad itself) with concrete retaining walls and hedgerows.
|
Friends enjoy the novelty of a poolside film, with the possibility of a passing train as an added bonus. |
Back and forth
The next challenge? To accommodate the needs of both Kerner and Dee—two people with “very opposing desires spatially,” says Nichols—within one unified design.
“I was oriented toward larger volumes,” says Kerner. “I wanted expansiveness, outdoor space, rooftop deck space, exposure to the outside.” Meanwhile, even though she wanted to have her gaze drawn outward, Dee leaned toward a tight, cosy feeling: “I wasn’t interested in living in a glass house on a hill, exposed to all. I was interested in privacy.”
The resulting compromise is something of a marvel in the way it manages to be both light-filled, with numerous large windows, while also protecting its occupants from other houses’ sightlines. Reflecting on this well-solved puzzle, Robert Nichols allows that “if it wasn’t done right, you would have been on display” but acknowledges too that Kerner’s and Dee’s comfort wasn’t the only consideration. Among other factors was the need to find a buyer for the Victorian before the new house was finished. “How do you do it and make neither side regret it?” he asks.
|
Dee sits within a flowing floor plan that connects all the main public areas of the house. Floors are Virginia-grown walnut certified by Appalachian Sustainable Development, and lighting is designed by Mark Schuyler. |
One part of the answer: The north wall of the living room is windowless, lined instead with bookshelves and a TV niche. If one could look out here, the Victorian house would be looking back. Meanwhile, in the adjoining dining room, the north wall does have a large window. The sightline through this one misses the Victorian and capitalizes instead on a verdant lawn sloping toward the street, near and far trees, and Riverview Cemetery across the valley.
Every window seems equally strategic. Along the south side, which faces the tracks, most windows are small. East and west, glass opens onto the green spaces behind other nearby houses, missing the structures themselves. In the open stairwell, a narrow two-story window is filled with trees but, at night, allows a rather thrilling view of the headlight of the approaching train.
Ceiling heights, too, accommodate both Kerner’s and Dee’s preferences by varying from room to room. The living room is more lofty with its 11′ ceiling while the dining and bedrooms are relatively tucked-in. And long horizontal sightlines open between rooms, helping the house feel bigger than its 2,131 square feet. In one wall between the guest room and dining room, for example, a folding screen uncovers an opening that makes a continuous sightline from one end of the house to the other.
Welcome, friends
Privacy aside, for both Kerner and Dee, she says, “an overriding goal was to make a social space for our friends.” Robert Nichols recalls assessing designs based on a vision of “at least eight people wandering around down here.” Inside, the flowing floor plan with its firmly connected kitchen, dining room and living room is an obvious outgrowth of that desire to entertain. But how did clients and architects respond to the presence of the railroad and the industrial area in creating an appealing outdoor place for visitors?
For one thing, as Kerner points out, the industrial zone is only active during business hours; so, on weekends, it’s unexpectedly quiet on the rear side of the house. And then there is the attitude, seemingly shared by all, that the railroad is more an asset than a detriment. After all, unlike a busy road, it only has occasional traffic.
|
Three steps down to the living room, and a higher ceiling, help it feel more expansive than the adjoining dining room. A windowless north wall ensures privacy while plenty of light enters from the south, behind the couch. |
Though a substantial rear house wall and another retaining wall along the pool help to minimize noise and vibrations, the railroad is not blocked from view. In fact, says Nichols, she’s sometimes gotten the impression that the train conductors can peer down into the pool as they pass.
|
An upstairs bathroom overlooks the pool, tracks and green space, avoiding other houses. |
If they do, they might catch a glimpse of Kerner, Dee and friends lazing poolside while taking in a movie projected on a screen above the pool. This is “Flick-and-float,” a near-weekly summer event that Dee calls “a social linchpin at this house.”
Even in a decidedly urban spot, it seems, one can still find serenity.









