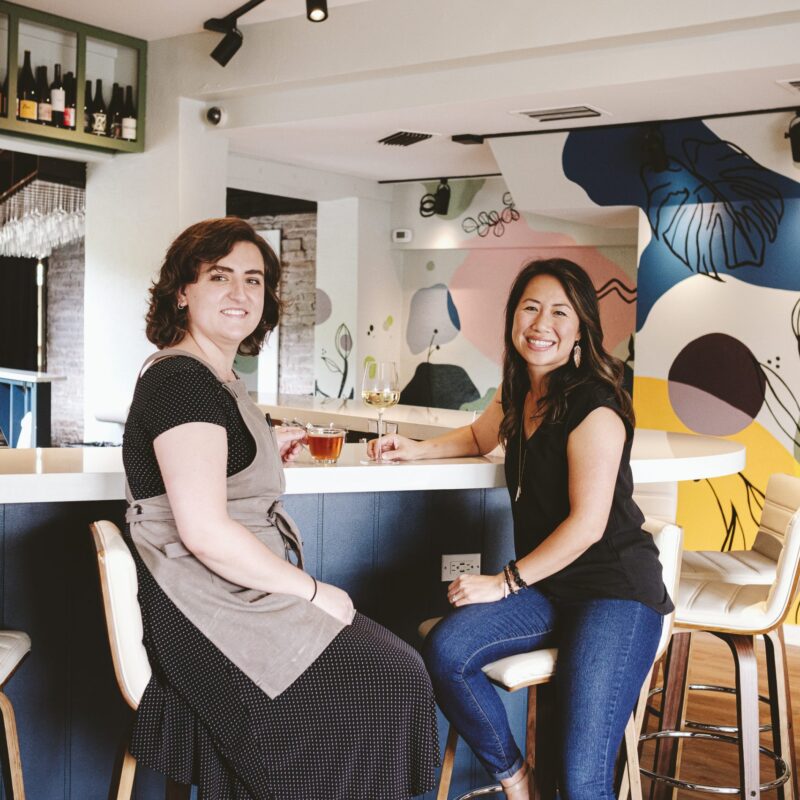Everybody talks about marrying old and new, but there are different ways to do it. You’ve got your fixer-upper farmhouses, into which you can insert contemporary elements like stainless steel dishwashers. You’ve got your new builder homes that nod to tradition with way too much crown molding. Here is something totally different, and very unusual.
Moriah is a not-exactly-old house—designed by Jay Dalgliesh and built in Free Union in the late 1970s—whose materials were salvaged from various sources that ranged up to two centuries old. In 2004, this old-new house was slated for demolition (because, of course, a buyer wanted to build something new). Along came Noah Bradley, who salvages building materials and makes them into new houses for a living—in other words, he does what Moriah’s original builders had done in the ’70s. Except now, his task was to move the entire house to a new site a few miles down the road. He did that by taking it apart, putting it in storage for a while, then putting it back together while enlarging and renovating it.
Got that? We’re talking about a real postmodern pastiche here—old and new being as thoroughly remixed as your average green smoothie. It’s a house for history buffs who aren’t sticklers for authenticity.
We never saw Moriah at its original site, but it’s hard to imagine it being nicer than the present one: 12 acres with a quarter-mile of Rivanna River frontage. The front of the property gently slopes down to wide-open bottomland with a lovely stand of trees.
With 3,000 square feet of porches, you’ll certainly be able to take advantage of all the views here. Oh yeah—did we mention that this house is incredibly huge? It has 7,000 square feet of indoor living space and four to five bedrooms. Bradley and his company, Blue Mountain Builders, added a basement when they moved the place, which takes the house from commodious to just plain outsized. Though Noah and Lynne Bradley have been living here alone, part of their plan when they rebuilt was to set the place up as a potential B&B. And indeed, its size only makes sense for buyers with enormous families or frequent and numerous guests.
More about that later. For now, feast your eyes on the materials at hand: 14″ wide floor planks, windows and doors handmade by local master Blaise Gaston, salvaged beams and awe-inspiring chimneys made from a stone bridge in Pennsylvania. Only a robot would fail to appreciate the craftsmanship and care embodied not only in the original materials, but in the utterly professional way they’ve been reassembled.
And the house offers real beauty. The living room has a pretty bay window with a windowseat, a raised hearth and exposed ceiling beams. The dining room is a showstopper, its walls made from a reclaimed log cabin. We can’t think of a better setting for a family holiday. These rooms are a testament to the intelligent reuse of solid, time-honored building elements—the kind of stuff that ties you to your location in a soul-nourishing way.
Here’s the thing. Noah Bradley told us that his renovation involved “extracting the ’70s”—outdated fixtures and finishes, we presume. Our prediction is that someday, a future owner will be extracting the aughts. Many of the choices here—light fixtures, tile, cabinets—seem to belong to a very specific genre that, if it’s to your taste, will make you really happy. If not, you may chafe at the acres of travertine tile or the leather-finish granite. Totally your call.
The other word of caution is this: While some parts of the house just feel big, others tip into the category of “comically large.” The basement, for example, is so huge that it feels institutional—like a church basement. The master bedroom dwarfs a king-size bed. The spa-like master bathroom seems to go on forever.
We’re not saying that spaciousness is a bad thing, but this is a lot to keep up with. It’s great that every bedroom has its own bathroom. Buyers should, though, consider the investments involved in cleaning and furnishing an inn-sized house.
Outside, the property is meticulously landscaped and features some charming touches, like the rectangular blocks of stone, stood on end and placed in loose lines to suggest walls or fences. Pastoral views abound (including one waterfall vista).
This place is worth a visit for anyone with a yen for Americana. Walking the bottomland, you can look back at the cupola-topped house, with its unique mix of styles and eras, and know that nothing else on the market is quite like this.—Erika Howsare
Property details
Address: 5507 Advance Mills Rd.
MLS#: 516514
Acreage: 12
Year built: 2007 (sort of!)
Bedrooms: 4 or 5
Baths: 4
Square footage (finished): 7,000
Extras: Garage, shed, various small reclaimed structures
List price: $2,350,000





