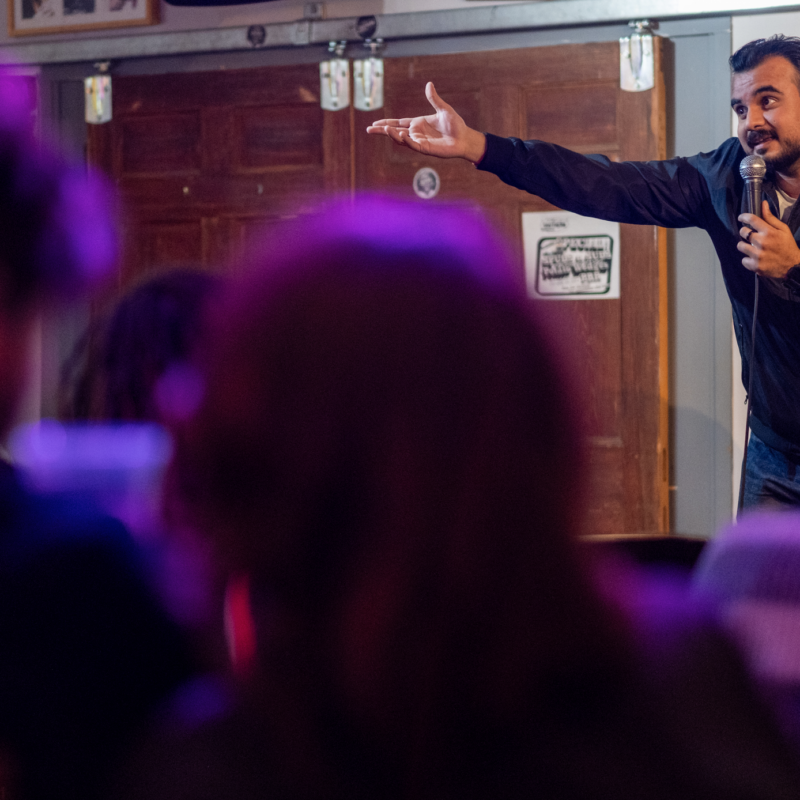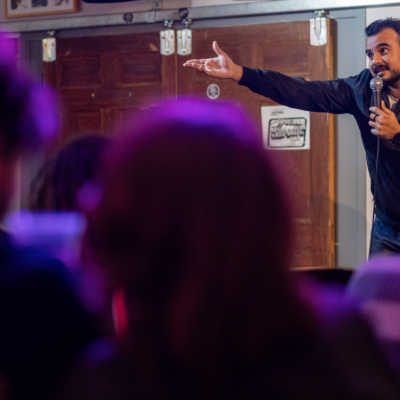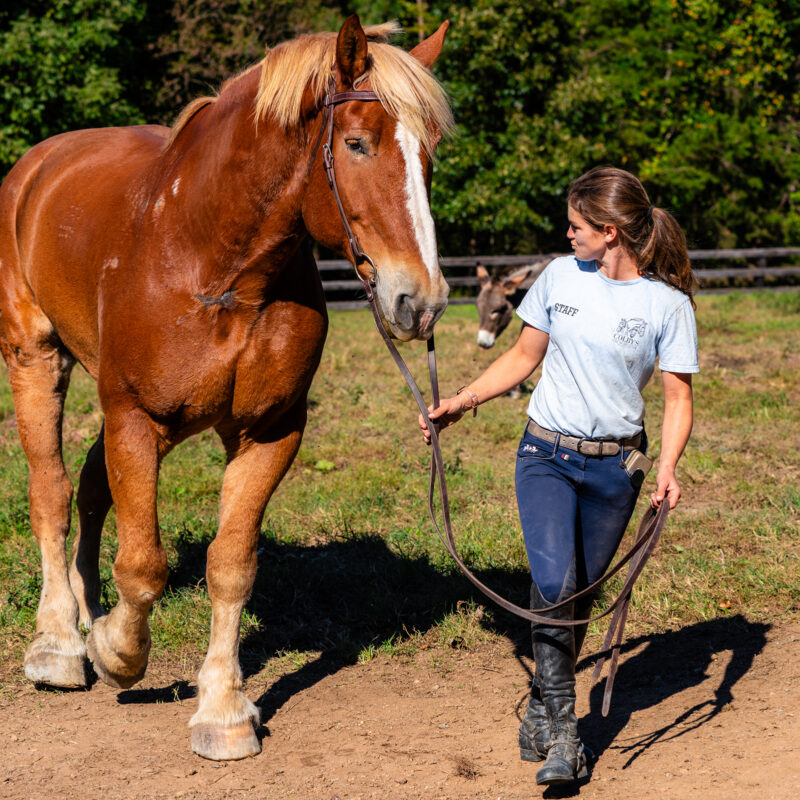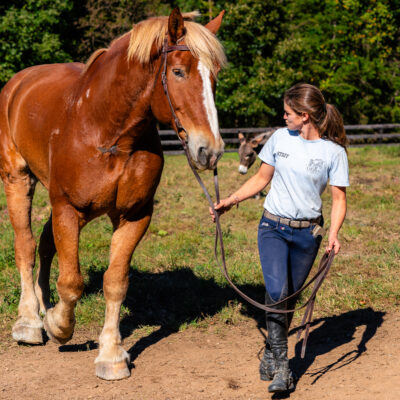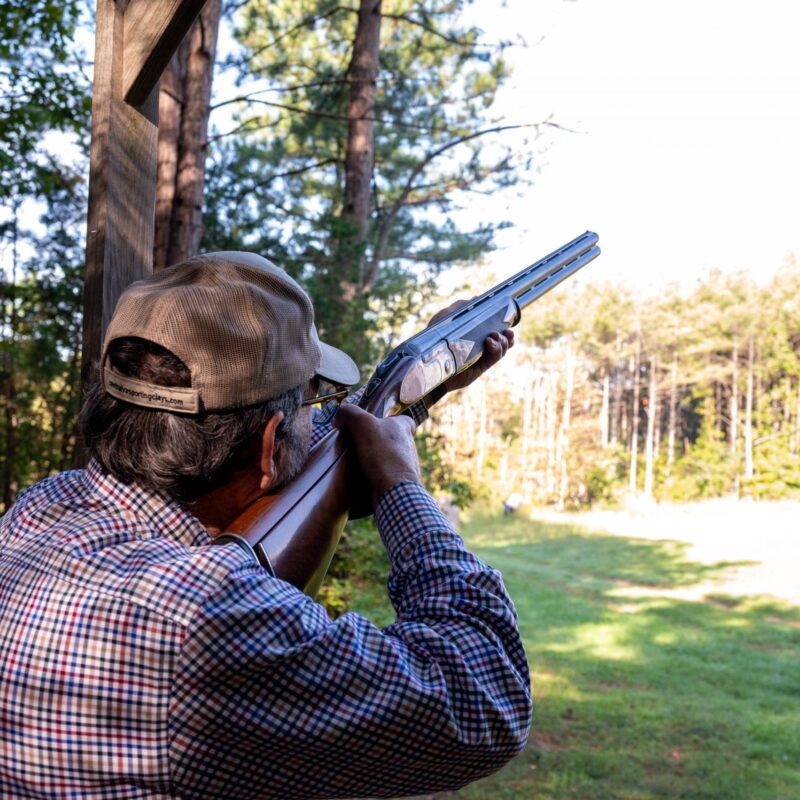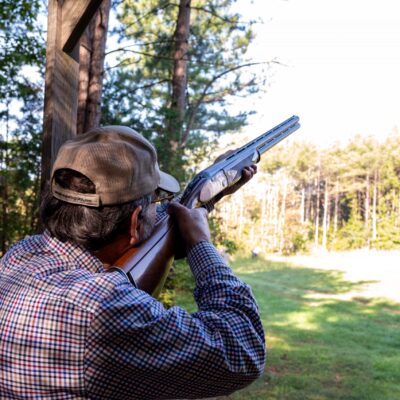“It was this dark, stinky house.” So says Grier Murphy about her house on Hinton Avenue, back when she and her husband, Kevin, first saw it in 1999. At that point, it had been empty for a dozen years. Grier remembers, “Every square inch of the house—floors, every piece of woodwork, trim—was painted black. …The ceilings were all coming down, the plaster was peeling away from the walls. I walked in and was thinking, ‘How would we possibly even be able to take this on?’”
 |
Now, of course, a lot of young couples wish they’d had the Murphys’ luck—to find a renovation-ready house in coveted Belmont before the prices started to climb. As the neighborhood has changed over the last decade, the Murphys have been busy transforming their 1893-vintage house into a bright and stylish home. They’ve done much of the work themselves, and their quiet pride in the results is clear.
To a visitor, the kitchen is the Murphys’ most striking and inventive project. Originally a “compartmentalized and dark” room, says Kevin, it’s been opened up dramatically through the incorporation of what was a double porch—adding both square footage and an airy, two-story height. “The kitchen was definitely a full-on collaboration between the two of us,” says Grier. The result of their joint effort “is better than if either one of us planned it individually,” says Kevin, who’s a furniture- and cabinetmaker by trade. “Professionally now, I always double check with Grier before I go back to someone [with a kitchen design]. ‘What do you see here that I’m just not catching?’”—Erika Howsare
Kevin: “We both initially started out drafting kitchen ideas—it was darker, more formally arranged. Grier didn’t want to be staring at the next door neighbor [from the sink].”
Grier: “So I was like, ‘What if we move it this way [on a diagonal]?’ and then we ended up putting in that window, so you feel like you’re looking out at the street. I rarely notice the house there anymore because that’s not where my focus is.
“Kevin has all of the architectural background and the educational experience of designing, but I really like to cook. We had much less counter space planned out at first, and I was like, ‘no no no.’ We labored over how to set things up for months—we’d set it aside and come back to it.”
Kevin: “We wanted to bring a lot more light in and respect what was here. …We had about six friends come over, and demolished the wall and lifted the beam into place there. We had thought about keeping the [second-story] porch, but there were three 2x4s holding the whole floor up and we realized we needed to take it all back and start from scratch, and [when we did that] we really liked the light coming in here. We wanted to keep this tall, light space.
“Grier’s brother is a metal worker and the idea was always to get some sort of a bridge in there and we could do a fire escapey grate that would let the light still come through.”
Grier: “Kevin built all the cabinets in the kitchen and I think they match with other, older elements of the house.”
Kevin: “Grier helped me glue up the countertops. I did most of the woodwork and carpentry and Grier did all the plastering and painting.”
Grier: “We’ve had three or four phases [since we bought the house] where we’d do a bunch of work, decide we can live in the house the way it is, take six months off, then do another big chunk of work. …About four years ago we decided to just finish.
“My family has for the last four years, and Kevin’s family too, all convened here for Thanksgiving. When my brother and his kids spent the night and we could cook dinner without saying, ‘Oh, you actually sort of need to hold the cabinet like this’. …There were so many little gerry-rigged things for such a long time that when we could actually make the dinner and they could stay here and we didn’t have to be following them around telling them how to do this or that, it just felt like, ‘Ah, I think we’re finally done with this phase.’”
