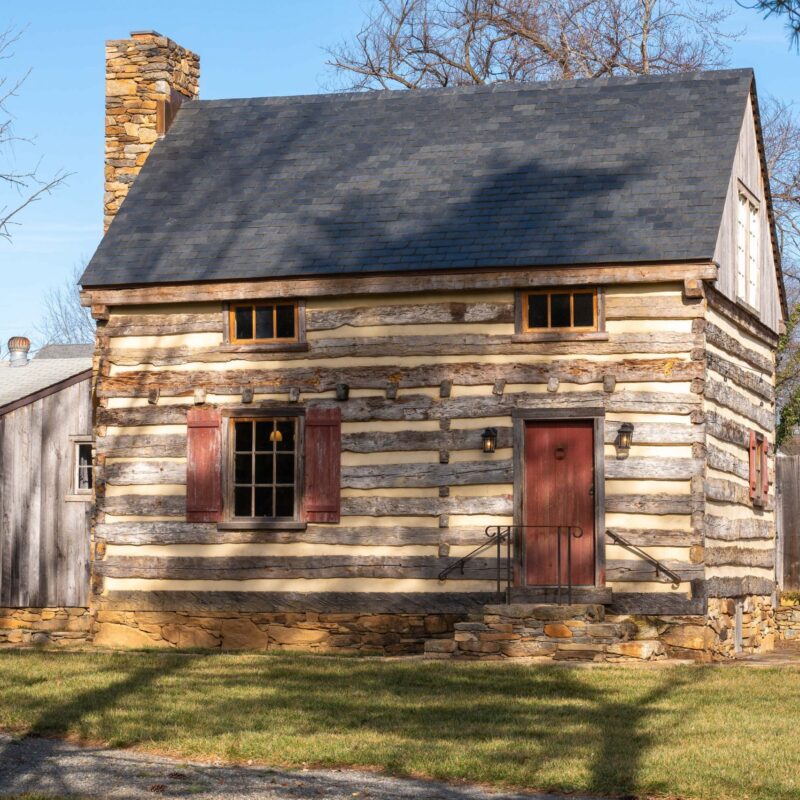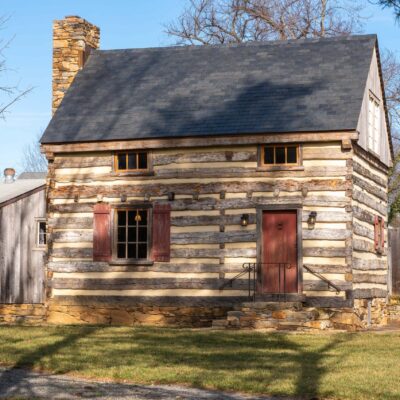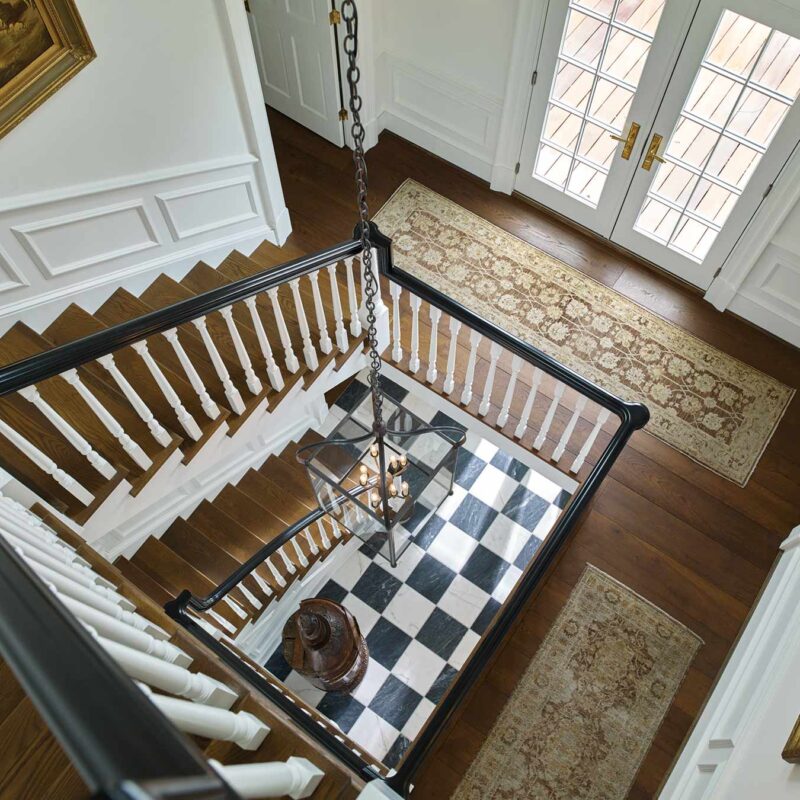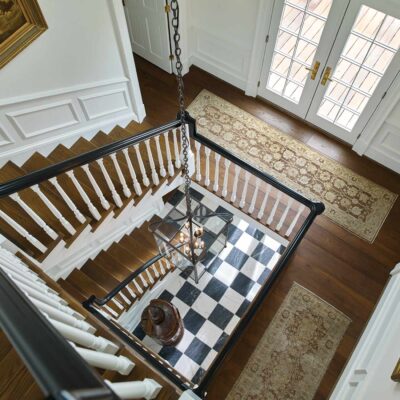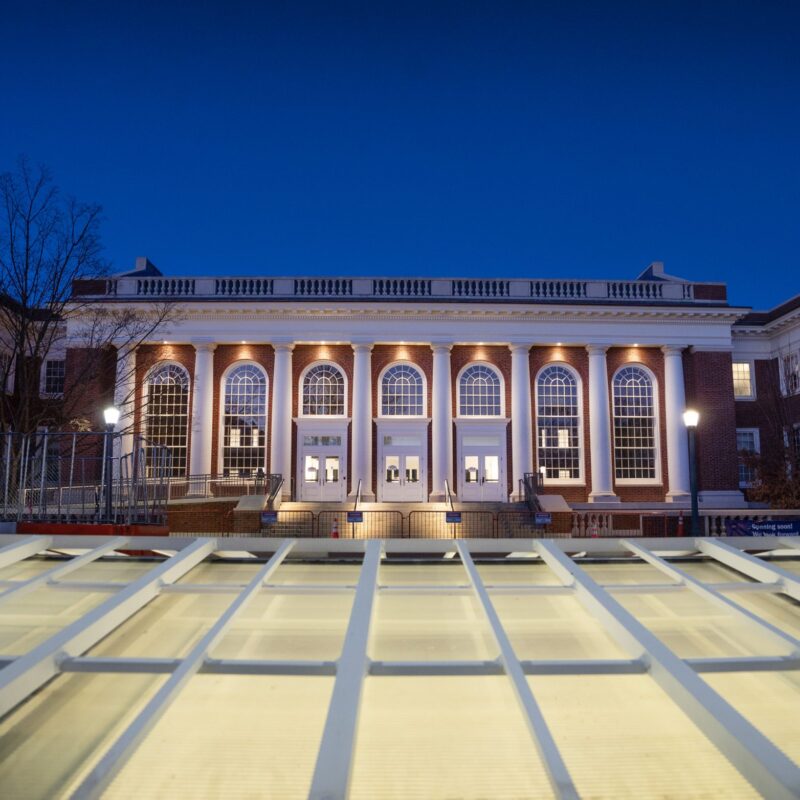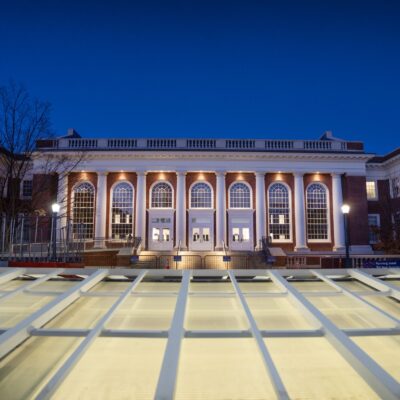Glenn Robertson, of Smith & Robertson, cast his remodeler’s eye on a Free Union two-story. Here are his ideas for bringing it up to date.
5315 Free Union Rd.
$279,000
MLS# 516858
This home is worthy of a major remodeling project due to the excellent location and house site. The house is suffering from a lack of any observable upgrades during its lifetime, but it definitely has great potential if an owner were willing to commit to a fairly large remodeling budget of $155,000 to $210,000.
All areas require at least some attention, but the end result would be an up-to-date and functional family home with an elevated special site, including mature trees and lovely views.
Interior finishes
The current bedroom and bathroom layout allow for ample options depending on the future owner’s needs. A legitimate master suite could be created and an additional bedroom could be added. Plus, it’s possible that walls could be opened up and rooms enlarged. Lots of interior reframing will be required plus some drywall work and a complete interior repainting job.
Kitchen cabinets could be kept, as they are in O.K. shape, but we would paint them and add new hardware. New countertops and appliances are a must.
All carpet should be removed and replaced with either prefinished hardwood or possibly an upgraded carpet in some areas.
Carpet on stairs would be removed and existing oak treads sanded and refinished.
The basement has a stone fireplace that’s a nice feature. Still, I would remove all the cheap old paneling in the “finished” basement, and, if budget allows, finish the basement properly.
Budget: $50,000-75,000
Site work
We would regrade the driveway and add crushed stone, creating a guest parking area with a new front walk. We could create new landscaped planting beds to coordinate with new guest parking, new entry walk, and upgraded driveway work, and we’d rework the drainage systems.
Budget: $10,000-15,000
Exterior work
The exterior calls for some repairs: the mortar, cracked bricks, and cornice specifically. We’d remove the existing porch, and replace it with a hipped porch roof to create a farmhouse look. The roof, where we’d rework the front pitch and rafters, would be recovered in shingles and new flashing.
We’d remove the old and worn pressure-treated deck and replace it with landscaping. If the budget allows, we’d paint the existing brick and install new shutters.
Budget: $30,000-40,000
Insulation and moisture control
All existing single-pane sash windows should be replaced with new insulated glass “sash packs.” We’d clean out the crawl space, install poly on the dirt floor, and insulation on the interior walls to create a sealed and conditioned crawl space. It would also be good to add blown cellulose insulation to the attic and caulk and spray foam all the voids and cracks.
Budget: $15,000-20,000
Mechanical systems
Existing baseboard electric heat will be upgraded to a new single zone-ducted heat pump system in the basement to supply the first floor and basement and a second zone in the attic to supply the second floor. We’d also install new light fixtures in most locations.
Budget: $50,000-60,000

