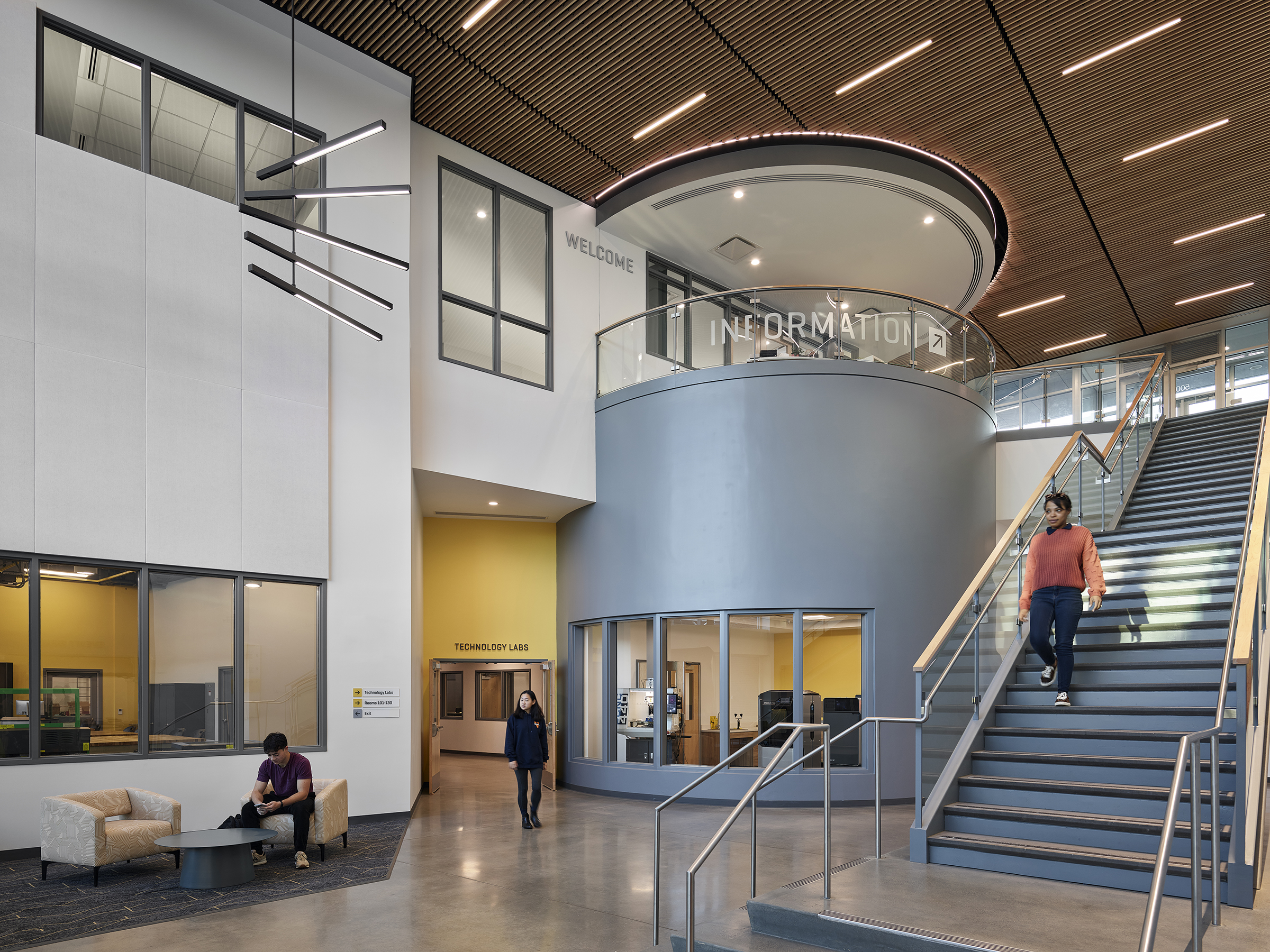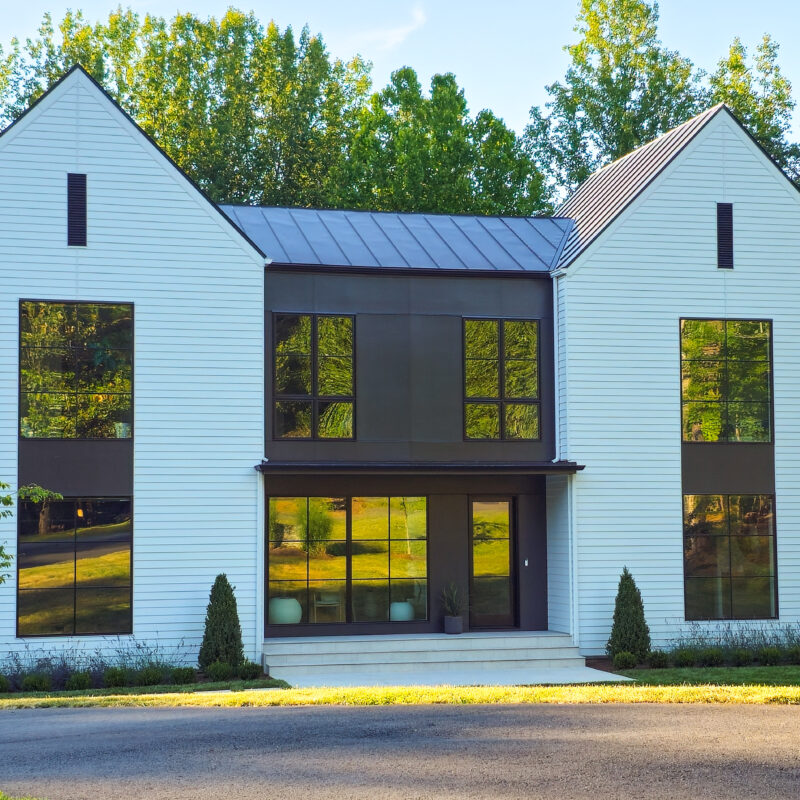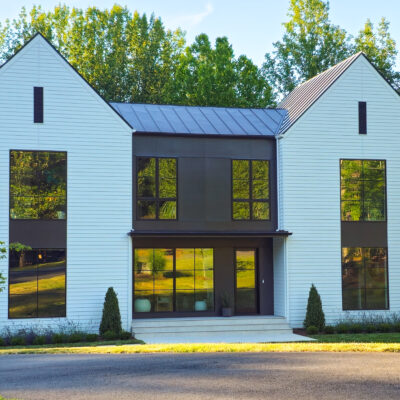Charlottesville is home to the country’s first net-zero community college building after the recent completion of a project nearly seven years in the making.
Piedmont Virginia Community College’s new Woodrow W. Bolick Advanced Technology and Student Success Center wasn’t supposed to be a landmark environmental structure when multiple design firms presented the school with bids in 2018. It wasn’t supposed to be a net-zero structure even after VMDO Architects won the contract for the new training facility and student life center.
But according to VMDO principal Jim Kovach, the company’s focus on sustainability means that VMDO is a national leader in net-zero and net-zero-ready buildings. So, after PVCC received a critical grant from the state, the pieces were in place to create the first building on a two-year university campus that produces as much energy it consumes over the course of a year.
“At the outset, we all were dedicated to delivering a high-performing building,” Kovach says. “When we learned the governor of Virginia had an interest … it helped funnel the funds that were needed.”
Naturally, net zero comes at a cost. Kovach says multiple approaches to energy production typically are required to offset a structure’s annual energy use, and the Bolick Center was no exception. A geoexchange system provides the building’s heating and cooling, and solar panels are prevalent throughout, specifically in a canopy floating over the facility’s parking lot and lain across the full roofscape. High-performance walls, roof, and windows were also critical.
“We really try to take a holistic approach,” Kovach says. “We didn’t want to just greenwash a building that wasn’t designed to be net zero. We wanted an integrated package.”
One design consideration for the training center made the photovoltaic cell allocation simpler than it is on many other projects. Because the facility is education focused, VMDO wasn’t compelled to disguise the PV panels. They’re out in the open where the evidence of net zero is on display for students and others to see. They “tell the story of achieving net zero,” according to Kovach.
Still, the project’s many moving pieces, including introducing the net-zero goal after design was nearly complete, required more than 20 redesigns—and that’s a conservative estimate, Kovach says. VMDO worked closely with PVCC and its president at the time on each design iteration, and the architecture firm also conducted several outreach workshops with the student body.
“We wanted to elicit some responses and see how they envisioned this hybrid building, what kind of assets they wanted,” Kovach says. “Not everyone was super pumped at every phase, but we’ve done this enough to know the client is not critiquing us as designers but giving us input.”
Over nearly eight months of iterations, VMDO gathered as much input as possible. The result is a dual-purpose structure offering a manufacturing and robotics lab, a cyber-security and forensics lab, instructional spaces, and administrative offices, while also serving as a student center with a café, group meeting spaces, and ample outdoor public space.
With or without net zero, PVCC’s goal at the project’s outset was to create a physical hub for a commuter university that lacks the communal elements of most four-year schools. In addition to being a “central pedestrian campus landscape, the building will serve as a new visual landmark,” VMDO said in a statement after completing the project.
The Bolick Center itself is divided into three interconnected pieces, VMDO says: a pavilion, portal, and academic/advising wing. The pavilion includes the event space, café, lounge areas, student organization offices, and study spaces, and creates a bridge from the interior spaces to the campus, featuring multiple transparent assemblies to create a sense of openness.
In terms of aesthetic, the center’s palette is constrained and simple, Kovach says. But the overall design is modern and connected to its exterior in a way that takes the structure out of the ’70s and ’80s institutional mindset. In addition to connecting the structure to its surroundings, the building’s transparent walls and panels also contribute to its educational aims. For example, the school’s cybersecurity program relies on a large number of computer servers, and the rooms holding them have been intentionally left visible to those walking through the hallways.
Net-zero building in the United States is still in its infancy. The New Buildings Institute estimated in 2020 that North America was home to about 700 net-zero structures. The number has been rapidly growing and is likely now well into the thousands, but net-zero buildings still make up a low percentage of overall construction starts.
“It’s not the most popular approach to building right now, but we are trending in a positive direction,” Kovach says. “We think [net-zero structures] need to be built more frequently and with more focused intent.”






