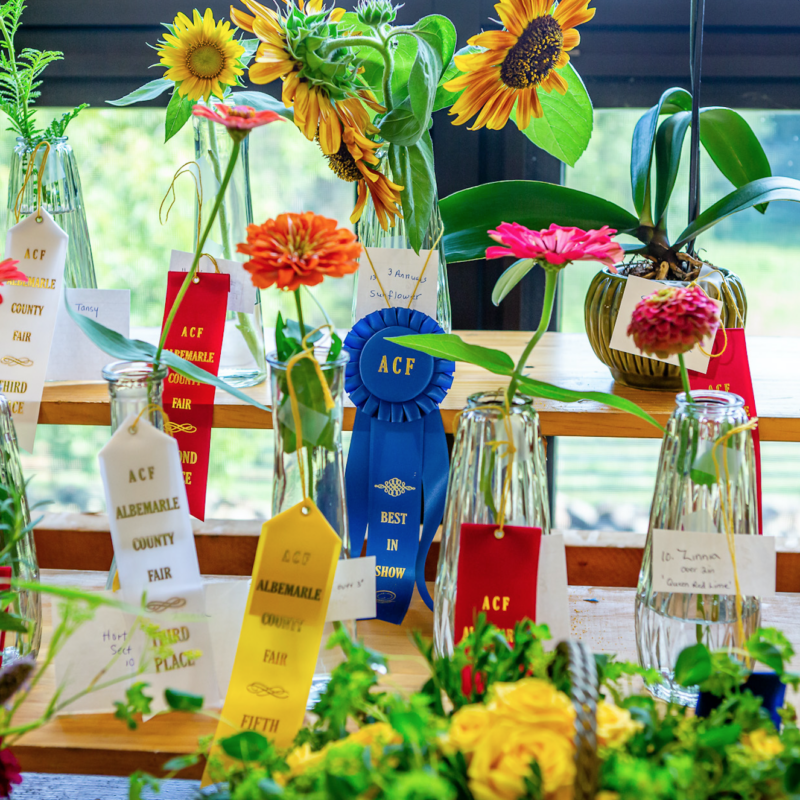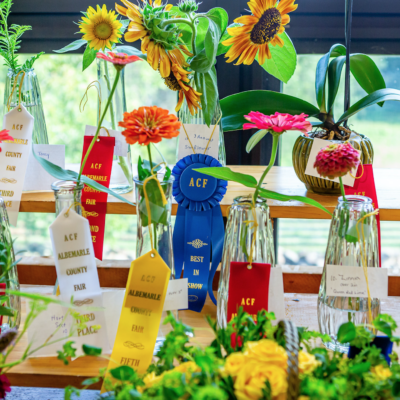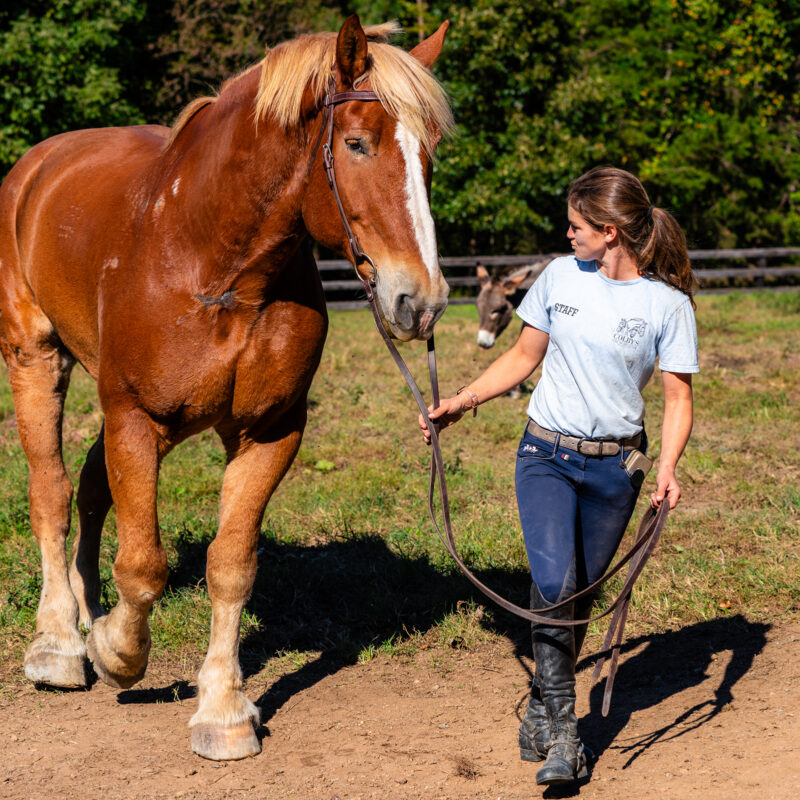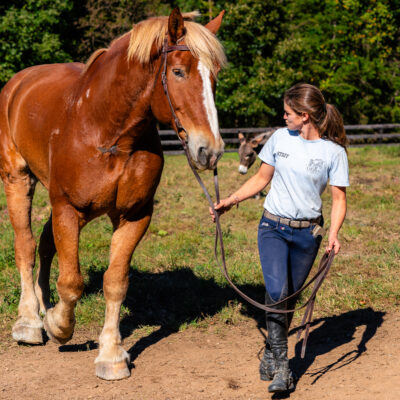“Sometimes I think it was a sly architectural joke on Jim’s part,” says Mark Schuyler of his house, designed by Jim Rounsevell. “It’s a chicken shack with a dogtrot: It’s the Virginia vernacular to the extreme.”
|
“I liked the idea of corrugated steel,” says Karen Schuyler, “because on our trips to the Outer Banks and the Eastern Shore, a lot of the farm buildings were made from metal.” The metal siding is complemented by marine plywood panels inside the dogtrot. |
If so, that’s appropriate: The house, which Schuyler shares with his wife, Karen, and their teenage son, is set in a part of Greene County that speaks that vernacular as its native tongue. The land is rolling, dotted with juniper trees and handsome farms, and the view ends at a necklace of Blue Ridge Mountains. Driving to visit the Schuylers, you’d pass a number of barns that their house seems to echo: a simple rectangular form, a shed roof, and walls clad in corrugated metal. It’s an unmistakably modern structure, but it’s not aloof from its traditional neighbors.
Built in 2003, the house represents the convergence of many interests. It’s designed to have a small footprint now, with even greater potential to be off the grid in the future. It’s a place to view both the landscape and an art collection. It proves that a sustainable, modern house can be built within a modest budget. And, for the Schuylers, all these interests seem connected to the site itself, an 11-acre plot where they’d gone camping for years before they built.
Finding form
Before Rounsevell began design work, the Schuylers had done their own topographic survey of the site, and had identified various birds and other wildlife there. Because of a pine bark
|
“It’s not a very big space, but it’s flexible,” says Mark Schuyler of the house’s main living area. A simple floor plan lets furniture move around to accommodate events. |
beetle problem, they’d had some mature pines taken down —“a terrible experience,” according to Mark—and wanted to minimize further disturbance to the site. “We didn’t want to plop ourselves right in the middle [of the property],” Karen remembers; instead, they located the building site near the edge, on a knoll.
In imagining a structure, they were inspired by a project in California that featured several buildings around a courtyard—a kind of compound, or as Rounsevell puts it, a “square donut.” But a limited budget (the house was ultimately built for around $125 per square foot) made that form unfeasible. “You can have one of the four sides,” Rounsevell told the Schuylers.
The idea of a compound found a different expression, though: two buildings, one much smaller than the other, separated by a dogtrot and covered by a single roof. “[The dogtrot] has long been a part of the American vernacular landscape, more common in the South,” Rounsevell explains. “They were used to get out of the rain where you could be outside.” The smaller building was meant to be a bedroom for Karen’s mother, though she passed away before the family could move in; now it serves as a painting studio and office. In the main building are two bedrooms, two baths and a large, open space, incorporating kitchen, dining and living areas, where the Schuylers spend most of their time.
Constructed from SIPs (structural insulated panels), the house’s simple bar shape solves a surprising number of problems at once. Running on an axis parallel to that of the Blue Ridge, it allows nearly all the windows to face the mountains, while the opposite long wall serves as a perfect display area for large paintings by Sharon Shapiro, Kelly Lonergan and Tony Heath. The long, open living area feels quite spacious despite the house’s modest overall size, and both Schuylers praise its flexibility in arranging the furniture: “Things move around a lot,” says Mark. Karen agrees: “I wanted to be able to seat 20 people. We’ve seated 24 in there. You can strike anything and you have an empty space to work with.”
Light and heat
Karen Schuyler works at the Nature Conservancy, and Mark shares her concern for the environment. They are gardeners and birders and, in lieu of a large lawn (“I hate mowing,” Mark explains) they nurture a meadow full of native grasses where they once conducted a controlled burn to mimic natural wildfire.
|
The site and its mountain view were crucial to the Schuylers and to Rounsevell. “I’ve got this sketch I did early on of the building, the roof, and the line of the mountains,” says Rounsevell. |
Given their mindset, it makes sense that they wanted an energy-efficient house. And while the SIPs construction is a key to making that possible, a much simpler passive-solar strategy is just as important. “It’s not relying on bells and whistles; it’s more common sense,” Rounsevell says. High windows under the eaves on both long sides allow lots of natural light, and three sets of French doors open onto a deck and flood the main living area with sun. A 4′ roof overhang helps to mitigate solar gain in summertime, and the Schuylers plan to plant deciduous trees for further screening.
As a lighting designer, Mark appreciates the structural details in Rounsevell’s plan that maximize daylight—for example, a protruding vitrine on the north side that allows a shaft of light to fall into the stairwell and through an interior window to the basement bathroom, which otherwise would be quite cavelike. The abundant daylight means that Schuyler’s electric additions can be minimal: In a 35′ by 19′ space, he points out, “Most of the lighting is done with 600 watts.” Too, because the white walls and ceilings are reflective, and an wedge-shaped mirror tops one short wall, the lighting load (measured in watts per square foot) is, he says, “much less than standard…At night this thing glows like a lantern.”
The flexibility that the Schuylers prize in their living area applies to the lighting, too: A ceiling rod, actually a cinematographic tool, allows quick changeout of various fixtures, including an antique chandelier. These illuminate an interior defined by clean lines, but softened with natural touches like a spalt maple countertop and large, healthy houseplants.
Panel power
The one major contemporary technology that makes the Schuyler house greener is the use of SIPs—highly insulating panels made of wood with a urethane foam core. Manufactured off-site and then assembled in only four days, the panels are topped by engineered joists. “This house is incredibly strong,” Mark Schuyler says. “It’s a rigid tube.” Karen adds, “It’s really a solid house and it stays warm for a long time.”
Though finding a contractor willing to deal with the SIPs was a challenge—the panels have since become more widely known in the industry—the Schuylers did eventually hire one who was “kind of an adventurer,” Mark says. The payoff is a decreased heating and cooling demand and a minimum of construction waste: Mark recalls only half a pickup truck of leftover material.
Throughout the process, the Schuylers say they opted for patience when it could save some money, and chose materials they liked that didn’t cost a lot. “I was a stickler that we stayed within budget,” Karen remembers. Rounsevell attributes the relatively low cost of the house to its constrained size (1,700 square feet including the studio) and single-story form. Utility costs are around $125-150 per month, and could get lower in the future: The Schuylers say they may add solar panels and a cistern for rainwater.
In the meantime, the house has proved quite liveable. Mark Schuyler says it can accommodate as many as 150 people for a winter solstice party. The dogtrot provides not only a dry entrance when it rains, but a shady place where Karen likes to read in the summer. And the privacy and connection to the landscape are palpable; both Mark and Karen rattle off lists of the wildlife they see here—wild turkeys, bald eagles, red-tail hawks. The only downside? Says Mark, “Window-washing is tough.”








