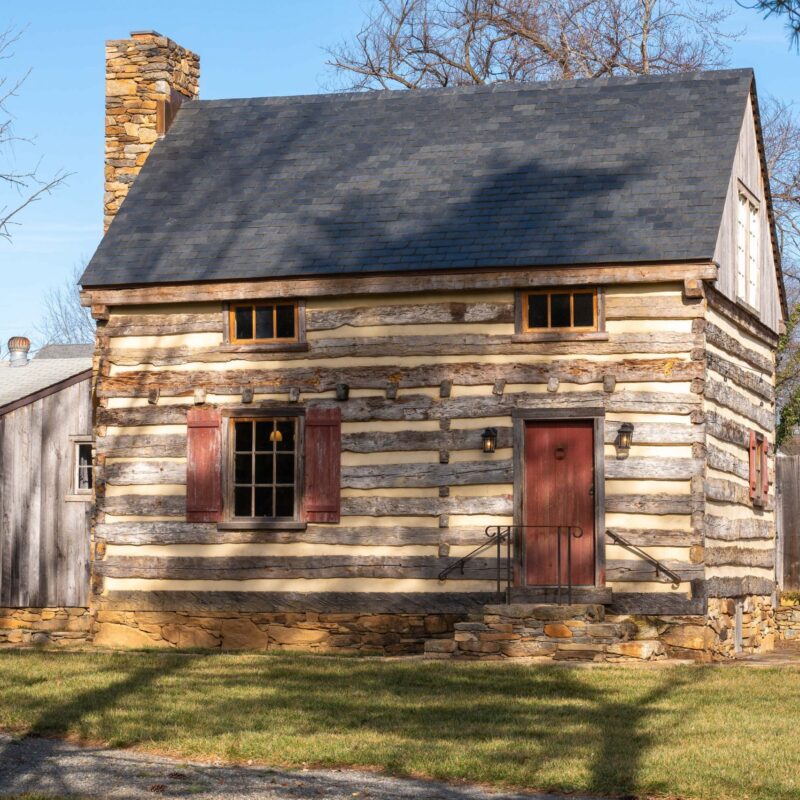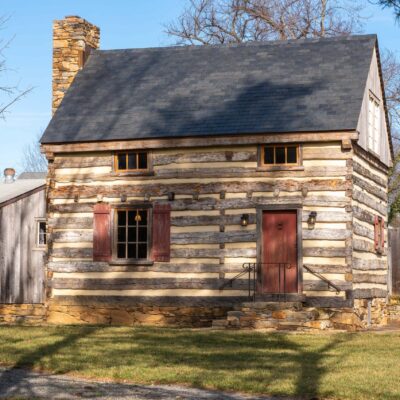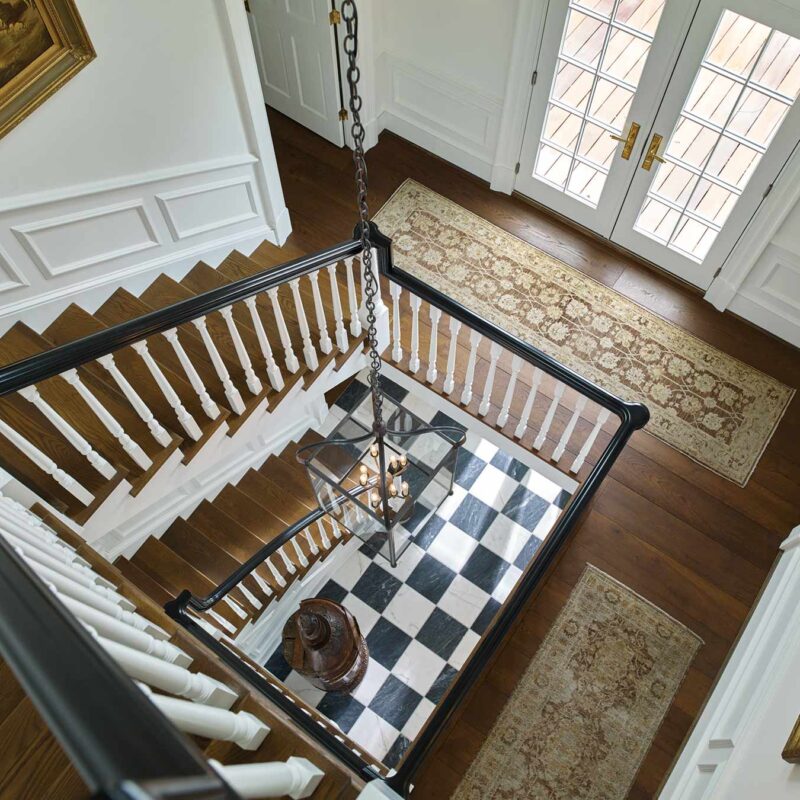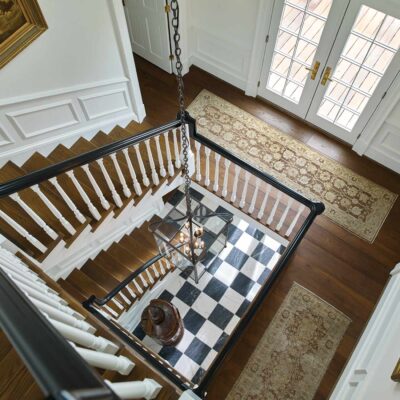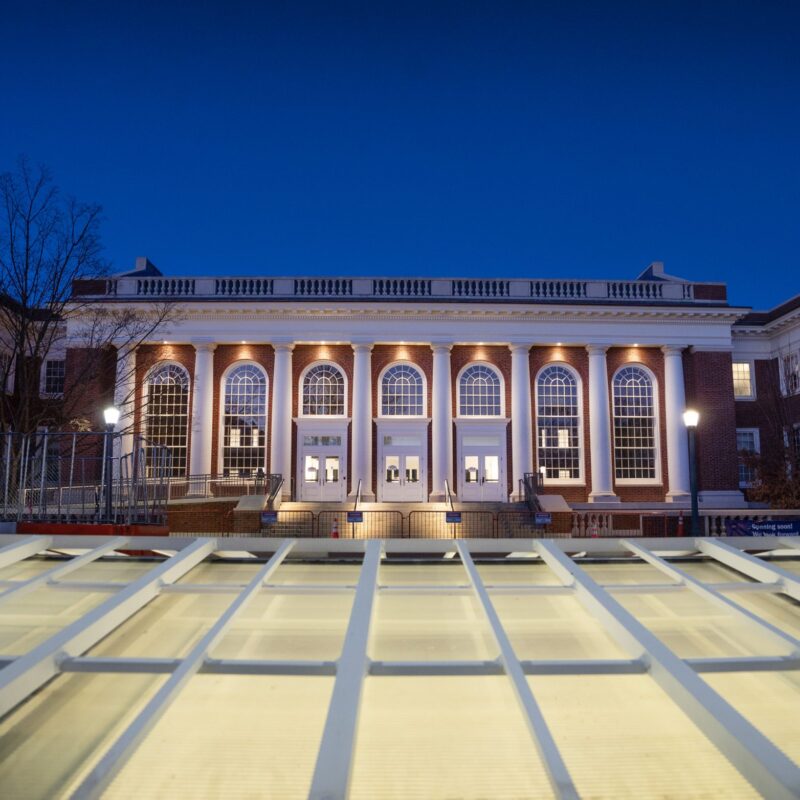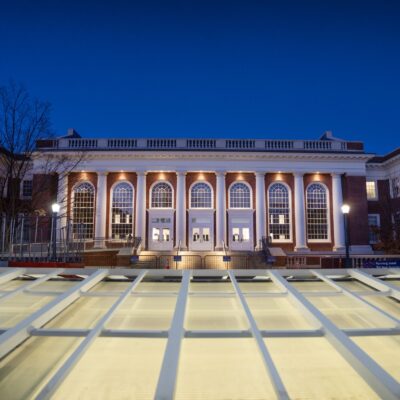It is commonplace for architects to speak of “bringing the outside in”—usually via plentiful glass and a toolkit of other tricks. When Richard Williams describes his firm’s design process on a Rappahannock County home, that familiar goal—connecting inhabitants to the landscape—takes on an unusual cast.
“On our first site visit,” he said of his clients, Matthew and Barbara Black, “it was evident they were passionate about the place. They weren’t as focused on the it-ness or object-ness of the house.” Matthew concurs: “We didn’t want the house to be a piece of sculpture placed on the land.”
Therefore, the façade was not a starting point, but a sort of organic product engendered by a long, view-driven design process. “We really held off on obsessing about the elevations,” said Williams. “It was designed from the inside out. Every space was motivated by the experience and the views, and how it fit into the circulation pattern—those daily rituals.” The aim was that the clients be “somewhat removed from, but utterly immersed in, the viewshed.”
So, yes, there are big windows: notably, floor-to-ceiling painted steel Hope’s windows in the living room and entryways. These the Blacks chose after finding themselves clipping out picture after picture of similar windows when assembling idea files. Through the steel-framed glass grids, they gaze on a wildflower meadow, a small river, and wooded foothills.
Yet the dramatic glazing doesn’t make for a grandiose exterior. Quite the opposite: Upon approach, the house looks long and low (“like a ranch house,” said Barbara), with a minimalist form and finish. It’s almost as though it’s trying to hide below the brow of the hill.
In a way, it’s doing exactly that—a guest wing, office, and lots of storage are tucked into a lower floor, but invisible from the parking area and main entry. The house is both larger and smaller than it seems. “We like there to be an ambiguity about scale from the outside,” said Williams. “It’s abstract and quite linear—it feels like it could be quite big. But it would fit on a tennis court, which is 120 feet. It feels in human scale.”
From below, standing in the wildflower meadow, the house looks more impressive in terms of size and form. The dark steel window frames contrast with whitewashed brick, vertical Western red cedar siding and copper accents. Inside and out, the project aims for a subtle balance of intimacy and spaciousness, transparency and privacy.
Rooms with views
The house’s largest windows locate near what Williams called “places of repose”: sitting areas, the dining table, the master bedroom. In other spots, the views come in with more restraint. Upon entering the “back door”—really a side entry that hides around the corner from the parking area and main entry—one is greeted by a long sightline down a hallway and through the transparent western wall of the living room, nearly at the opposite end of the house.
The sense of specialness—of a landscape heightened by the way the building frames it—is reflected in the way Williams describes the rooms. The living/dining room, which has the highest ceiling in the house and is anchored by a white-brick fireplace surround, is “churchlike.” Meanwhile, the mudroom/laundry is a “chapel.” With copious storage and workspace, it is eminently practical, but it truly is beautiful too: dark gray walls, a handcrafted wooden countertop, a soapstone sink, and a shelf displaying art objects rather than detergent bottles. As Williams put it, “It’s a place to display artifacts and clean a fish.”
A long hallway lined with white storage cabinets runs from here toward the living room. The kitchen opens to the left and has doorways whose thickness—about 32″—is a point of special note. “We wanted to give the impression of thick walls,” said Williams. “You feel like you’re entering this substantial space,” as though in an ancient stone or earthen structure. In fact, the doorways conceal even more storage.
The Blacks swoon over their kitchen, which Williams called “the house within the house.” It’s done in a rich and unusual hue, a Farrow and Ball gray-green, with Carrara countertops and a stainless steel-topped center island. Appliances are hidden to make for a minimal look, with the wildflower meadow taking center stage through a sweeping south-facing window.

The kitchen is done in a rich Farrow and Ball gray-green with Carrara Countertops and a stainless steel-topped center island.
If the house initially seemed to tuck itself modestly into its site, that impression is completely erased by the time one enters the soaring living space. It entails stepping down two steps, from white oak flooring onto bluestone. Once landed, Williams said, it seems that “the wooden floor platforms are floating,” a la Japanese architecture.
The bluestone is “not too slick or too consistent in sizes,” said Williams, but textured and multi-hued. Across from the large steel windows, built-in bookshelves echo the grid pattern and provide a counterpoint. Overhead, joists are exposed and the entire ceiling painted white—a touch of rural texture rendered in a modern way.
Williams compared the room to “an outdoor piazza, a civic space.” The stone floor certainly lends that feel, as does knowing that the clients are able to host large gatherings in this flexible, spacious room. Said Barbara, “We wanted the space to welcome lots of people and be cozy for just the two of us the other 360 days a year.”
Favorite things
Said Richard Williams of his approach to micro-level design, “We don’t like to design a lot of details.” Instead, he tried to provide a background for the Blacks’ art and other objects. Here are some of their favorites as described by Barbara Black.
“July 4, 2012”
Our most recent art purchase is this magnificent, almost surreal landscape by Rappahannock artist Tom Mullany that hangs above our fireplace. It documents the harmonic convergence of lightning storm, full moon, county festival, and fireworks that took place not far from our property.
Grasshopper Chairs
Designed by Swedish designer Bruno Mathsson, this pair of mid-century modern bentwood and linen webbing armchairs are both sculptural and extremely comfortable.
“Moonlight Crossing to Sheephead Island”
This sculpture by Rappahannock artist Darien Reece memorializes a magical summer night on Penobscot Bay in Maine, when the artist and the Blacks crossed the water by the light of the full moon.
Turkoman Wedding Headdresses
We found these in an antiquities shop in the old city of Jerusalem. We love the combination of woven silk, amber beads, old coins, cowrie shells and silver ornaments crafted into ceremonial headdresses.
THE BREAKDOWN
Architect: Richard Williams Architects
Landscape architect: Gregg Bleam
Builder: Abrahamse & Company Builders
Millwork/craftsman: Lantz Custom Woodworking; Cangelosi Masonry
Square footage: Main house: 4,900
Structural system: Precast concrete foundations; wood frame; steel; Lock-Deck; structural insulated panels
Exterior materials: Western red cedar; Lock seam copper; Douglas fir; whitewashed brick; parged concrete; bluestone paving and sills
Interior finishes: Polished concrete slabs; bluestone paving; white oak flooring; Douglas fir ceilings and millwork; TruStile doors; painted brick and Robinson thin brick; Carrara and zinc kitchen counters; bronze hardware
Roof materials: EPDM; standing seam and lock-seam copper; Velux skylights
Window system: Hope’s steel frames with Guardian SN-68 glass; Kolbe Douglas fir casement, fixed studios and doors
Mechanical systems: Geothermal ducted cooling and heat; WIRSBO in-floor warming
Other notable, custom, or innovative features: Decorative lighting by Hand & Eye and Steng Licht; hidden storage using kinetic paneling

![ABODE201408-001[edit]](http://www.c-ville.com/wp-content/uploads/2014/08/ABODE201408-001edit1-200x300.jpg)
