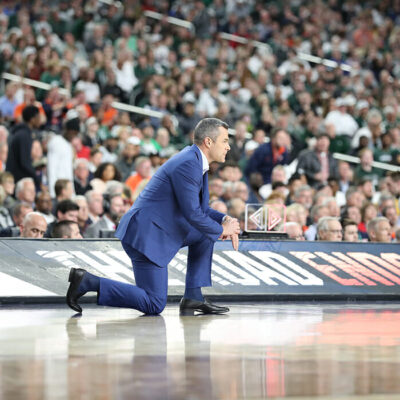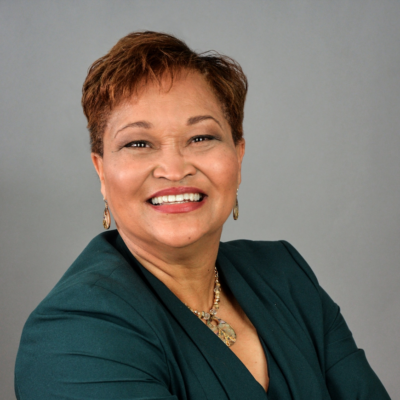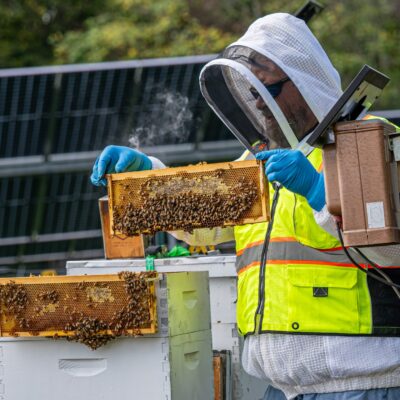The latest proposal from local architect Bill Atwood is an extended-stay hotel on West Main Street.
On November 17, Atwood presented the project to the city’s Board of Architectural Review (BAR) for an initial discussion.
|
The proposed nine-story, 120-room extended-stay hotel will serve family members of patients who are in treatment at the UVA Hospital. Bill Atwood, architect for the project, told the city’s Board of Architectural Review that the average stay at the hospital is between five and six nights. “What we want to try to do is create a genre, which is respectful for in-towns hotels and create something that we think reflects Charlottesville,” said Atwood. |
The hotel will sit where the Studio Art Shop is currently located—also known as Sycamore House—next to Kane Furniture on West Main Street. The Sycamore House was built either in 1935, according to the Virginia Historic Landmarks Commission survey, or 1947, according to owner and applicant John Bartelt. The two-story building, whose demolition the BAR approved in a previous meeting, is centrally located in the vital urban corridor that connects the University to Downtown Charlottesville.
Plans to add to the Sycamore House date back to 2006, when the BAR had a preliminary discussion on a proposed seven-story addition.
“We did not intend in the original discussion to bring a hotel to you,” Atwood told the board. “So, this is new and I think it does create a different kind of genre,” for the corridor.
Nonetheless, the hotel will serve a very specific purpose. “This is an hotel designed for people who are here to visit family members,” that are being treated at the UVA Hospital, said Atwood.
According to the architect, the UVA Hospital has an average stay of five to six days.
“The other hotels in the area have not really been designed for that,” he said.
Although the BAR was receptive to the concept, the design left some board members puzzled. William Adams said that the nine-story, 120-room structure “doesn’t seem very Charlottesville to me,” and noted that the massing of the building stretching around the corner of West Main and 11th streets, is “huge.”
According to staff reports, the proposed plan features a corner lobby, a dining room facing 11th Street and meeting rooms facing West Main on the first floor.
Yet, Atwood says he believes this is the right structure for the area. “What we want to try to do is create a genre, which is respectful for in-towns hotels and create something that we think reflects Charlottesville.” Atwood told C-VILLE that he wanted to create a “turn of the century look,” friendly and appropriate for the corridor in the southern tradition of in-town hotels.
Atwood said that since he presented the project, he received several calls from family members who have patients in the hospital “telling me they desperately need a place like that,” he says. “It’s a good fit.”
Ultimately, the hotel would be incorporated into the new developments proposed by UVA that will transform West Main Street, said Atwood. The Barry and Bill Battle Building, which will be part of the UVA Children’s Hospital, will be constructed in the parking lot currently located next to the 12th Street Tap House. According to UVA, the groundbreaking for the six-story, brick-and-glass, $75 million building is slated for 2011.
C-VILLE welcomes news tips from readers. Send them to news@c-ville.com.






