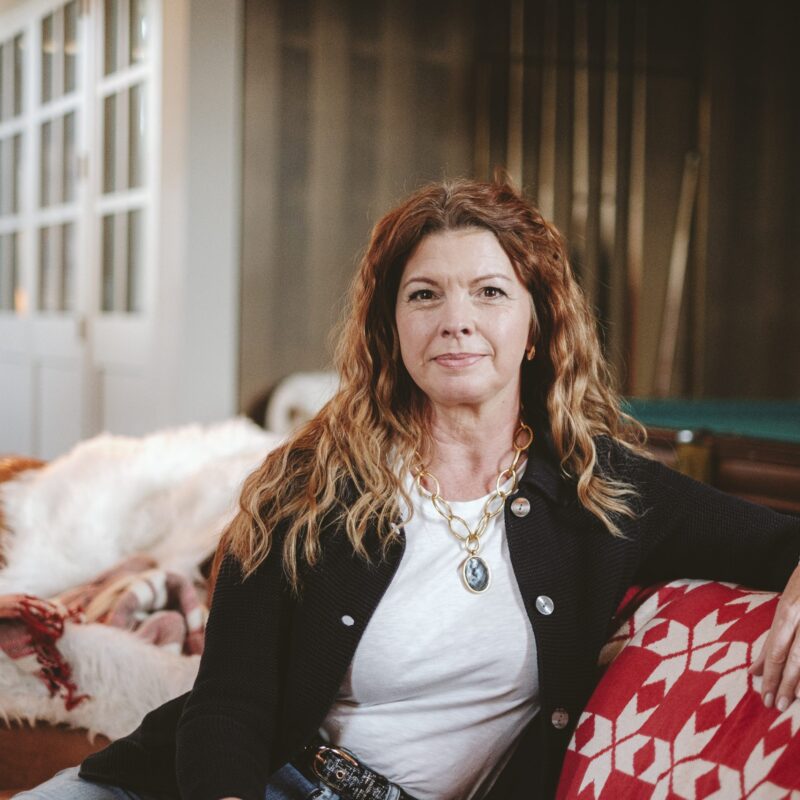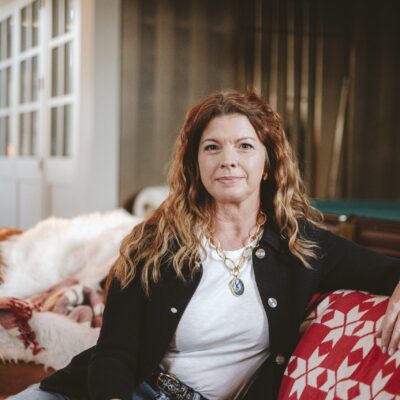For Beth and Michael Wertheim, Charlottesville’s real estate website CAAR is an all-too-tempting destination. Since moving here in 2002, the couple has lived in four different houses, and are now on their fifth. “We actually never thought we would get into renovating or flipping houses so much. Each time we moved we thought, ‘Well this is it, this is our forever house,’ but other opportunities kept arising, and we kept moving,” said Beth, a James Madison University grad with a degree in interior design.

Beth and Michael Wertheim’s renovated kitchen sets a fresh, clean stage for the kids’ baking projects and family meal prep. Photo: John Robinson
The Wertheims began by building a house in Keswick, but decided they really wanted to be closer to town, so they bought a Cape Cod and fixed it up, selling it a year later and moving into an old, traditional Virginian home. Their newest venture: a 1960s ranch for their family of four (the couple has two kids, Walker, 6, and Anna Brooks, 3). “I actually love the ranch layout. It’s so family friendly. The key is to open the rooms a bit to give a more open flow layout,” said Beth, who had a distinct vision for updating the old fashioned space.
The house is appointed in a traditional, intentional way; most walls are white to contrast with the almost-black stained wood floors, creating a sophisticated color palette. Antiques mingle with tailored upholstery, and everything is placed with purpose. “I don’t really like ‘frou-frou.’ I like things with clean lines.” The house doesn’t seem overly stuffed, which is due in part to the family’s consolidation over the years. “After all our moves, we’ve really honed our wares down to the necessities. And a lot of the things we have were inherited from family. The timelessness of various pieces I find appealing,” Beth said.
When it came to the kitchen, Beth’s main concern was functionality and keeping the aesthetic clean and fresh. The kitchen was original to the house, and consisted of walls of cupboards and built-ins painted a beige color. The appliances were on the older side and the room didn’t connect to the living room, it was completely closed off. “It was a nice size room, but you couldn’t tell because of the bulky storage and closed off walls.”
The main goal was to lighten up the space with contemporary appliances, a chic color palette, and innovative yet attractive storage. “I really don’t like things to be on the counter. I prefer the surfaces to be cleared of any appliances or accessories.” That meant creating a space where everything has a place, and to achieve it, they started over. “We cleared out all of the built-ins, appliances, everything. But, because the cupboards were well made, I had the crew save them, and repurposed them in our basement,” Beth explains, revealing her penchant for innovation and pragmatic decision making.
Some needs included a significant island with seating to counter glass cupboards which store china and glasswear. Plus, they wanted to open the space up so that there were two doorways into the living room. Beth remembers spending hours taping out the various areas before construction started trying to make it all work: “My main fear was that we would make an island that was too big that would make the room appear smaller.” Her fear was never realized, as the island appears perfect in size, and the kitchen area surrounding it more than spacious.
The color palette is another exercise in restraint. “I just wanted to go simple and clean, almost modern,” she said. The countertops are Carrara marble that have a subtle white, gray, and black marbled pattern. The cupboards are painted Benjamin Moore Dove White, with simple polished nickel hardware. An extra deep single stainless steel sink is centered on the kitchen island, and the stove and refrigerator are stainless, in keeping with the chrome color family.

A stickler for organization, Beth opted for built-in shelves near the stove to tuck away ingredients and keep the counters free of clutter. Photo: John Robinson
A patina pendant light from Shades of Light in Richmond hangs above the island, an elegant, vintage touch. While most of the room was constructed by various work crews Beth has made relationships with over the years, she did a few things herself, including laying the subway tile backsplash that runs along the wall under the shelves and above the stove. “Michael was gone one weekend, and I just decided that I could do it myself. I read all these manuals and it actually ended up not being that hard! But by choosing regular old white subway tile from Lowes that wasn’t expensive, I could afford to mess up a bit.” The job included using a wet saw in the backyard that she had borrowed from her late step father, who owned every tool imaginable.
When it comes to form versus function, Beth and Michael opt firmly for the latter. “I’m all about function, a hundred percent,” Beth said. “I want things to be aesthetically pleasing, don’t get me wrong. But I have found that a kitchen works best when everything in it has a place and isn’t extraneous.” For instance, Michael is a serious sandwich fan, and will come home most days to create a customized version. “He’s got to toast his bread, it’s a whole production. So we created that area over there for him to go crazy making his sandwiches,” she said, pointing to the toaster that is concealed behind one of the glass shelves.
Something that Beth clearly has a knack for is storage: She’s got a fully stocked kitchen, yet everything is concealed.The interior shelves that flank the stove top were custom built to hold oils and cooking necessities. Drawers pull out to reveal spice storage. And shelves built to hold bottles of wine run up the wall next to the refrigerator.
That said, this fully functional kitchen is far from cold or overly stark. Beth’s achieved a peaceful, inviting aesthetic. It’s polished yet warm, and clearly the mark of talented, naturally tasteful imagination. By keeping the walls bare save for a few porcelain plates hung vertically and a chalkboard listing the kid’s schedule, the activity of cooking meals or baking goodies (a new favorite afternoon activity for Walker and Anna Brooks) takes center stage. “Who knows? Maybe when our kids are older the kitchen will need to function in a different way. But for now, it works perfectly for them, and we all have fun together.”





