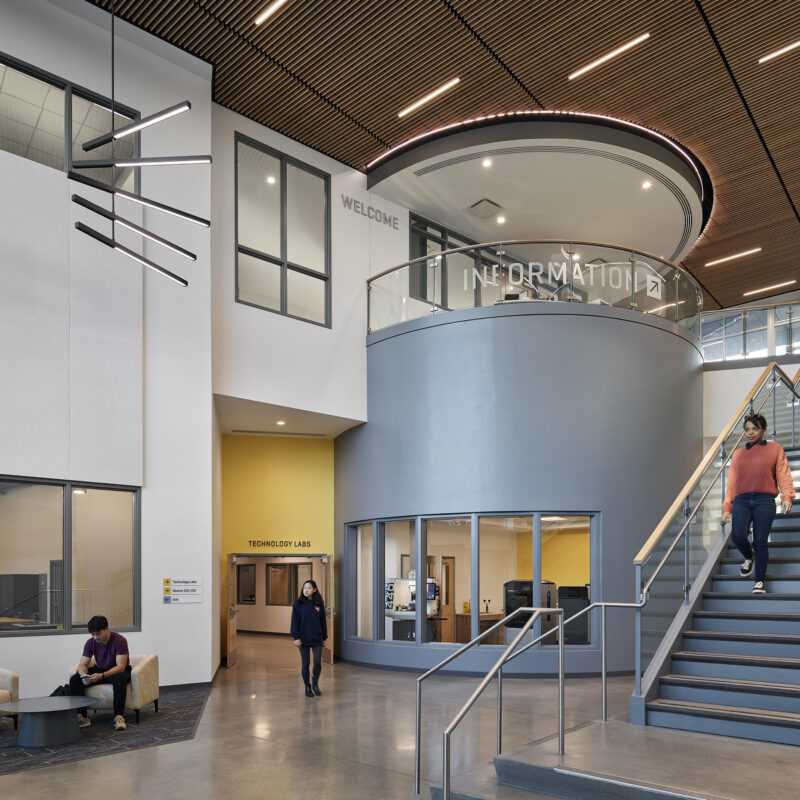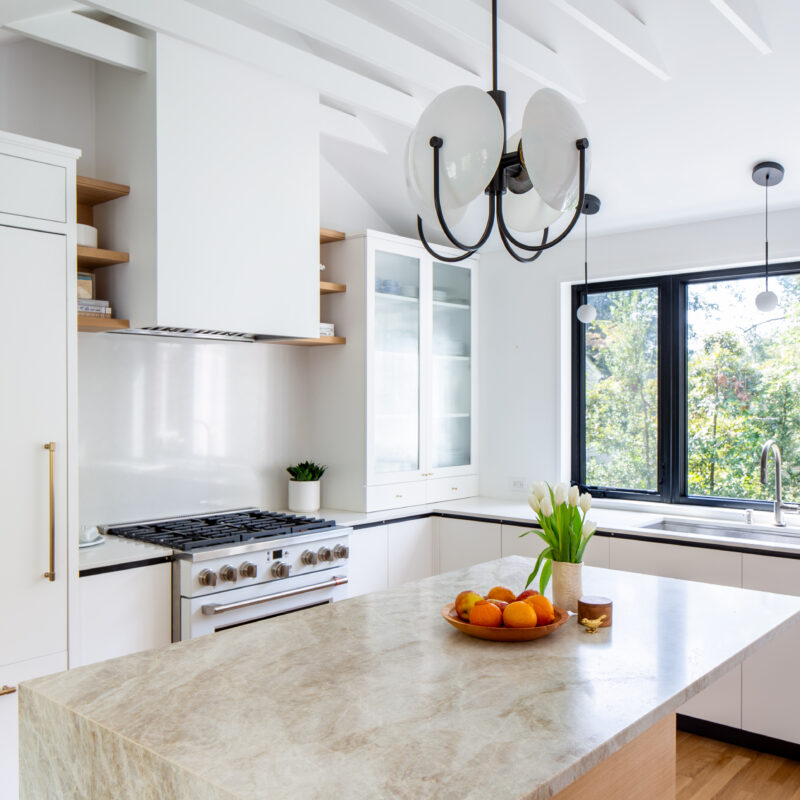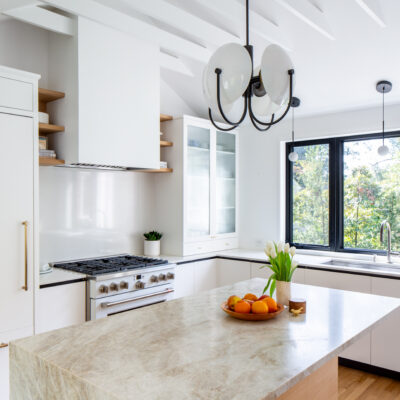Perhaps it’s true that you can’t go home again. But Sarah Lloyd found a way to bring her childhood home, built in the 1950s and woefully outdated, into the 21st century.
The ranch-style house, tucked into the Western Albemarle woods, had seen Sarah and her four siblings through their growing years—and not always in the greatest comfort. Several of the kids had occupied lower-level, cinderblock bedrooms that lacked insulation. “Growing up, I was not proud to have people over,” she remembered. “One of my brother’s friends said, ‘I didn’t know you lived in a trailer.’”
The house wasn’t a trailer, but its nearly flat roof made it look like one. More importantly, by the time Sarah, her husband Drew, and their triplets—now age 14—were looking to make the house their own, it was due for a major update. The Lloyds approached Glenn Robertson of Smith & Robertson about a far-reaching renovation—perhaps even a tear-down.
What they ended up getting was something even better. Robertson explained, “We tore down the addition”—which wasn’t as well-built as the original portion of the house—“and used the existing foundation for a Timberpeg wing.” The house’s footprint would remain the same, and although the interior layout would change almost entirely, many parts of the old building would find new uses.
The Smith & Robertson team came up with a new configuration for both public and private areas of the house, improving flow and opening common rooms to one another for an inviting, communal feel. On the main level, the post-and-beam great room is the centerpiece, with its cathedral ceiling reaching 16′ at the highest point. “We wanted a nice, open space, so we used this truss system,” said Robertson.
The Timberpeg system allows wooden members to be joined without hardware, lending an Old World, authentic air. Construction “was just a bunch of guys with rubber mallets,” recalled Drew—“like a giant Erector set.” Tongue-and-groove pine fills in the walls and ceiling between the Douglas fir beams, and a stone fireplace anchors the roomy, sunlit space.
Robertson made a point of salvaging materials: cabinet doors, paneling, closet interiors, and a large built-in bookshelf that moved from one room to another. Even the downstairs mantelpiece is salvaged from a beam in a former carport. All this reuse not only lightened the project’s environmental footprint, it helped connect the house to its past. “That’s what I love—the original parts of the house,” Sarah said. “They remind me of my parents.”
For the kids
At 3,800 square feet, the house is much larger than it appears from the front. The renovation added one bedroom and one bath, squeezing more usable space into what had been an awkwardly divided home.
One of the Lloyds’ major goals was to provide each of their children—who were 13 when the family returned from Thailand last June—with a separate bedroom. Robertson suggested making the lower level of the house into a kids’ suite—three bedrooms, two baths and a central den warmed by a salvaged woodstove.
Functionality and looks have improved by leaps and bounds. The team built a totally new roof system over the existing one, which allows for a steeper pitch, and formed a space to be filled with insulation. New gray exterior paint covered ugly, bright-red brick and unified the facade. The coat closet and stairwell near the front door allow easier movement now, and the kitchen—done up in alder cabinets and granite countertops—connects solidly to the great room.
Though Sarah was the only one of her siblings who had any interest in occupying the childhood home, she said all her brothers and sisters are pleased by the changes. “They love it,” she said. “It fits perfectly on the land now.”







