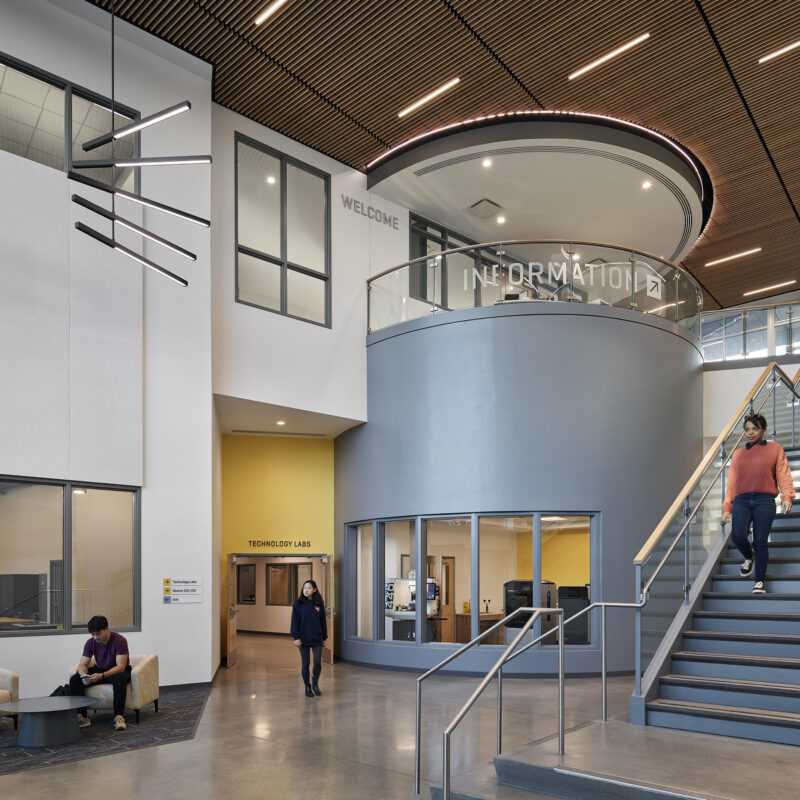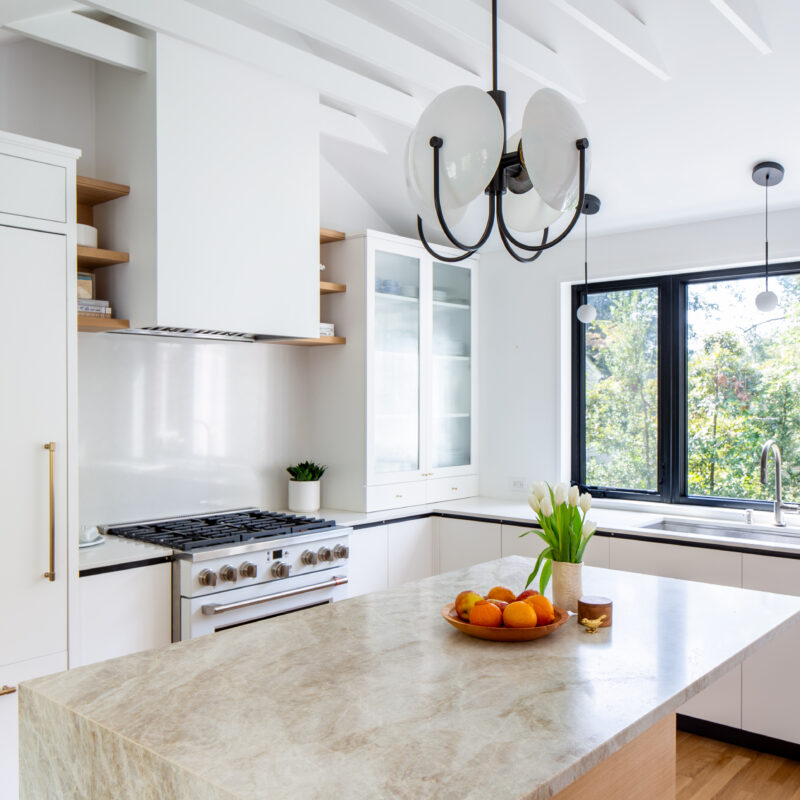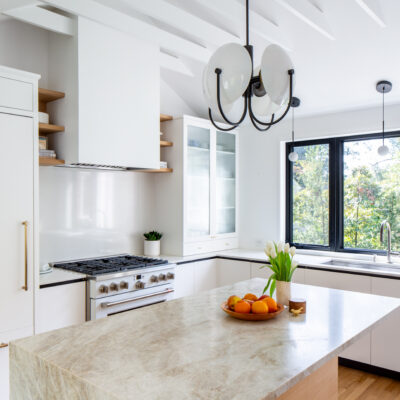It’s not always the case that a landscape design can actually encompass the entire landscape. But when a client owns 600 acres of woods and farmland, along with the headwaters of a small river, a landscape architect may find the opportunity to think on an ecosystem-wide scale. Waterstreet Studio had that chance at a bucolic North Garden property, where understanding the site was the first step for the owners after purchasing the land in 2007.
“The clients hired us to help them think through the property in general,” said Waterstreet’s Hunter McCardle. Only after appreciating the landscape’s story—“geology, hydrology, and ecology and how all those systems come together”—did the clients tackle the conception and construction of their family home (a substantial, stone-clad structure designed by Hamady Architects).
The Waterstreet team “walked the hillsides for weeks,” said McCardle, in order to chart the contours of the site—essentially a massive bowl formed by the hills. Former pastureland and orchards interplay with the forest, and large mature trees dot the cleared areas.
With only an old logging road as access, the first task was to choose a route for the nearly mile-long driveway. Beginning in an old orchard, which was diseased and thus largely replaced by native wildflowers and grasses, the drive winds through the woods and plays hide-and-seek with the house along the way. “We wanted to be as light on clearing as possible,” said McCardle. “We tried to use this drive to thread these ecological experiences together.”
Eventually, one arrives in a formal courtyard between the house and a nearby studio building. They are sited along an edge where forest meets field, overlooking a parklike open expanse. In many cases, said McCardle, “you’d have a rectangular house with formal gardens. But we wanted this to grow out of the landscape.” As designed by Hamady, the house forms a curving comma, and its rooflines echo the sinuous horizons of the surrounding mountains.
Accordingly, Waterstreet imagined hardscapes and plantings that would bleed into the woods rather than creating sharp boundaries between the human and the natural. Native species are a key ingredient, and great efforts were made to preserve trees—among other reasons, so that songbirds would retain their habitat.
Yet formal gestures here and there find their place. In front of the master bedroom, a terrace nestles into a “moon garden” where various white and yellow flowers glow at night under the full moon. “It’s formal boxwood incorporated into native sedges and grasses,” said McCardle.
Walls made of West Virginia sandstone provide terracing (and are designed to be wide enough for the family’s two children to easily walk atop). They define a play yard on one end of the house, and—most notably—a 3′-high retaining wall behind the house creates a level space for a walkway and dining terrace.

Walls made of West Virginia sandstone provide terracing and create a level space for a bluestone paver walkway and dining terrace. Photo: Bill Mauzy
Bluestone pavers march along the walkway (which doubles as a French drain for the gutterless roofs) and, above the wall, a panoply of native species provides a changing symphony of color, texture, and scent.
Color everywhere
“Typically this would all be cut for some big yard. We struck a line and reclaimed this as a natural garden,” said McCardle. Understory plantings include dogwood and sourwood, while hickory, oak, and black gum form a canopy. At ground level are a wide variety of species including sedum, epimedium and creeping raspberry. A spa and swimming pool fit comfortably into this detailed scheme.
The close working relationship between Waterstreet and Hamady is evident in some interior color choices, with certain rooms’ palettes being tied to the hues of the landscape during a particular season. A living room, for example, is done in wintry shades of light blue and tan.
Yet despite its strong ties to the land, the house eschews sweeping expanses of glass, instead inviting views inside through thoughtfully placed and relatively modestly-sized windows. “This gives you framed apertures outside,” said McCardle. Waterstreet responded in turn by framing views from outdoor rooms, like the play yard with its vista of a distant sycamore that in the winter “stands out like a beacon,” McCardle said.
A recent addition is a firepit with a circular stone surround, just down the hill from the house. Simple though it is, this new destination also evinces the interconnectedness of house and land. “It really pulled the clients away from the house,” said McCardle. “You can see the house from a completely different perspective.”—
The Breakdown
Useable Square footage or Site Area: The property is 600 acres; driveway: .8 miles; meadow conversion: 14 acres; home site and gardens: 1.5 acres
Primary Materials or Finishes: West Virginia Sandstone walls and fire pit; Bluestone terraces, steps, edging and pavers; Chalet gravel for path/drainage; Cobblestone driveway apron and edging; Prime and seal arrival court; Pebbletec pool finish
Lighting: Hunza





