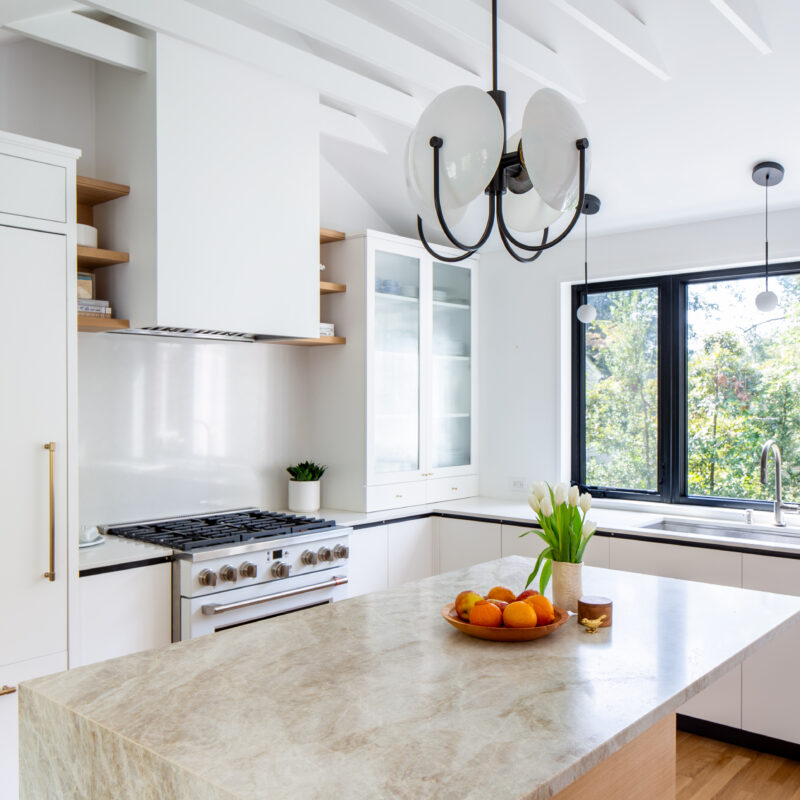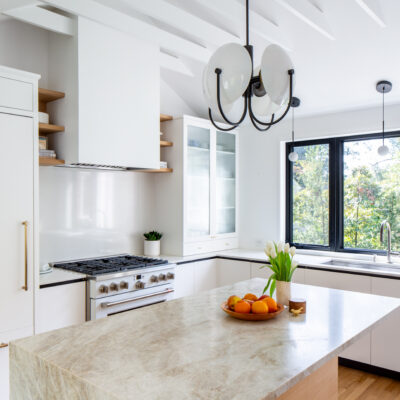Joanne McNergney’s garage wasn’t doing her much good. It was built decades ago and too small for her car. She had turned it into a storage unit, parking her car in an adjacent carport, but as a shed, the space was neither functional nor fashionable.
An avid gardener, McNergney wanted a well-organized, properly situated place to store her tools and supplies. Two Street Design, an architecture firm where McNergney’s son is a partner, had the answer: Turn the existing garage and carport into a Japanese shoji-style shed that could double as a greenhouse, work aesthetically with the traditional colonial style of the McNergney home, and be beautiful on its own terms.
“It wasn’t so much a stylistic choice but tectonic,” says Andrew Herbert, architect and Two Street co-owner. “Based on the project budget, we knew we were going to be using wood framing. We wanted to create a playful foil to the heavier, traditional masonry house in front. Translucent polycarbonate siding creates a quiet, naturally lit space for gardening during the day. At night, the volume transforms into a glowing light box that provides a glimpse of the underlying structure.”
The full project was initiated in the McNergney’s primary residence, Herbert says. The client wanted improved accessibility throughout the home. Herbert and his business partner, Forrest Frazier, worked with the McNergneys to redesign their bathroom around a zero entry shower, and install an elevator between the first and second floor.
The rustic colonial thus updated, McNergney turned to the outdoors. She maintains a vegetable garden in her front yard and wanted to access it easily from her storage unit. A new segmented garden in the backyard, designed by Kennon Williams Landscape Studio, would allow McNergney to practice her hobby there, as well.
For the shed, Two Street’s vision would eventually emulate Japanese shoji, typically used for interior doors, where a translucent material fits between wooden framing to seal off spaces while hinting at what’s behind.
The translucent material used on the McNergney shed was a polycarbonate commonly used for greenhouses. McNergney didn’t want to use the shed for a greenhouse per se, but in addition to housing her many gardening implements, she wanted to winter certain plants in the structure.
“It’s slab on grade, so there’s a thermal mass to regulate the temperature,” Herbert says. “It is super simple construction.” Herbert and his team kept two of the garage’s walls and masonry structure, framed two new walls, and clad the exterior in 5mm Solexx Greenhouse Siding. The cost-effective and durable material, often used for commercial-scale barrel-shaped greenhouses, lets light in and out. Herbert and his team selected a flat roof for the structure, which has proven to require minimal maintenance.
“They gave us carte blanche,” Herbert says. “We don’t really do traditional architecture—and of course there are times when that’s appropriate—but there was nothing historic or unique about the garage, so making something that was a little bit more attractive and creative was the main goal.”
Two Street contracted with Abrahamse & Company Builders for construction, in addition to Kennon Williams for landscaping. The backyard garden design snakes from the modern shoji-shed to the traditional colonial home. Williams selected arborvitae and framed the yard while also blocking the view of the neighbors without using fencing. The landscape architect’s crew also replaced a small, relatively uneven patio McNergney had installed herself.
Over the past several months, McNergney moved a citrus plant into her new shed, where it could winter while still blooming. She said the plant “loved it in there.” She feels the same way.
“It’s just a pleasant environment where I can go and do my potting, even in the dead of winter,” she says. “My backyard itself is more usable. We back up to […] other properties, and Kennon had ideas for plantings that would help break the line of vision. I had no idea it would make such a difference.”






