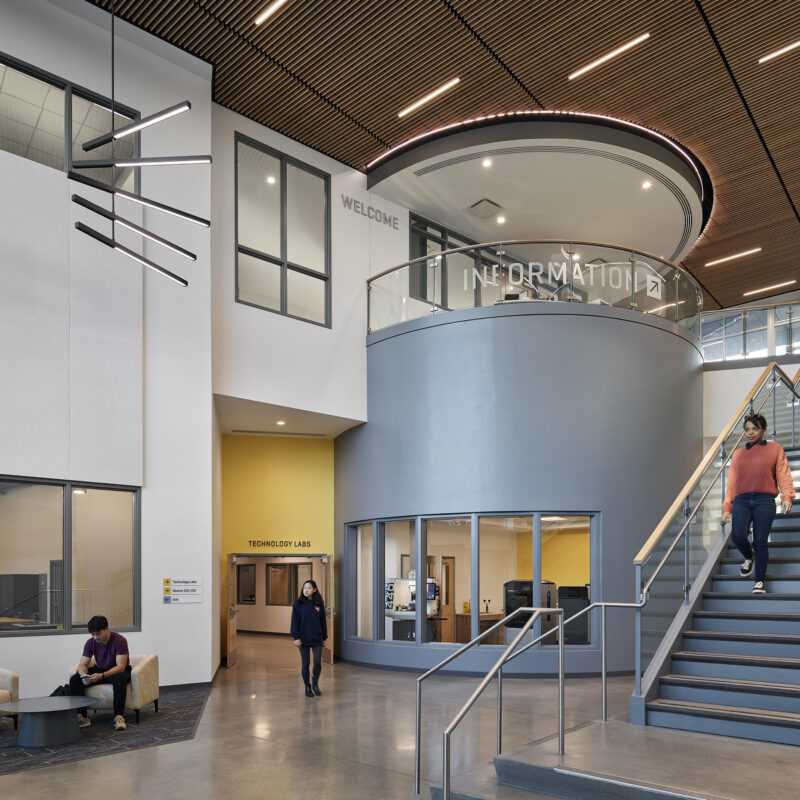After years of planning and study, Albemarle County’s new courthouse, which opened in downtown Charlottesville in June, represents a step forward in local civic design. Located within the city’s historic Court Square, the new structure addresses long-documented needs for more space, improved operations, and updated security in facilities that date back to 1762. The phases included the rehabilitation and renovation of Levy House, an 1860s Greek Revival building that served at various points as a town hall, Civil War hospital, opera house, the Jefferson School for Boys, and Parkview Apartments, before its current iteration as the County Commonwealth’s Attorney’s office.
The new complex, designed by Maryland-based Fentress Architects and guided by Fentress, Inc. as court planner, began in earnest in 2020 and was developed as a two-phase initiative in partnership with the City of Charlottesville. Comprising multiple sites in the heart of downtown, the project added nearly 80,000 square feet of courtrooms, offices, and public space to support Albemarle’s growing population and caseload.
Fentress, Inc. led the space-planning process, analyzing caseload and staffing data, demographics, and operational trends. It facilitated stakeholder workshops to gather input from judges, law enforcement, and court staff.
Design-wise, the building balances functionality and form. Generous use of glass maximizes daylight and improves visibility throughout public areas. The resulting design brings expanded courtroom space, updated work areas, and improved functionality to Albemarle’s justice system.
The result is a courthouse designed not just for today’s needs, but with an eye toward the county’s future—rooted in its historic location but built to support a growing and evolving community.






