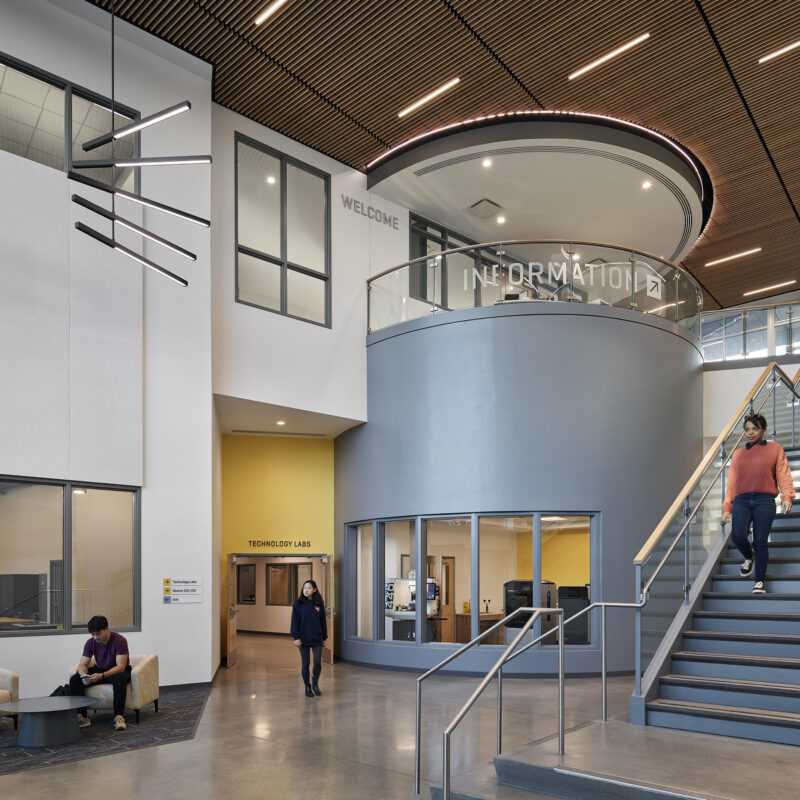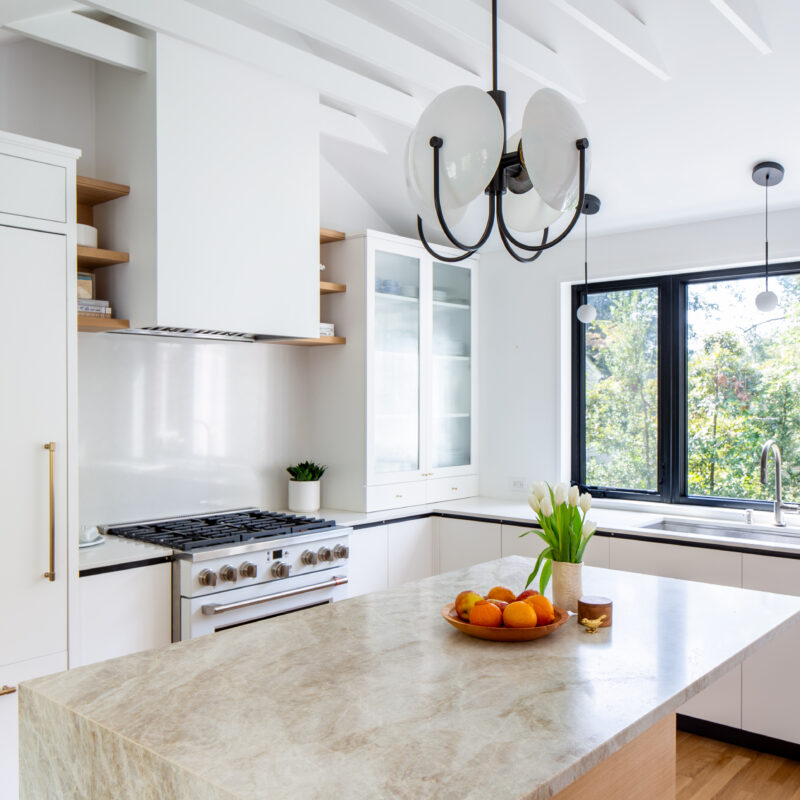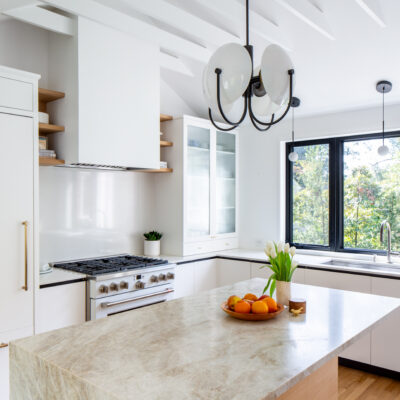For the interior redesign of a large house in a leafy Charlottesville neighborhood, architect Bethany Puopolo reassigned many of its spaces—a family room became the master suite, and the living and dining rooms switched places—in order to make them work better for her clients, a couple with three young children. But the father, the family’s primary cook, decided where the kitchen should be. “He was quite skillful in his analysis of the house,” Puopolo says.
The couple wanted the kitchen and family room to be the heart of the house, where they and their kids would spend most of their time. To accomplish this, the kitchen was relocated from one end of the sprawling home to its center, and given a larger footprint.
Puopolo and kitchen designer Karen Turner worked together to craft a kitchen that would be full of light and highly functional. “In order to create some centerline, I changed a big back window to two narrow windows,” Turner says.

Dark wood floors, saturated blue paint, and a colorful accent rug warm up the space. Photo: Virginia Hamrick
This design decision reduced the room’s natural light, but others compensated for it. The sun shines in through a skylight over the kitchen’s center island and a big window in a breakfast nook. The latter is separated by a built-in hutch with glass doors on both sides, allowing light to flow freely between the kitchen and family room, and providing access to dishes from either room.
While the house itself is traditionally styled, the clients have modern taste. This gave the project a “pleasing tension,” according to Turner. Interior designer Alexandra Bracey added contemporary touches, like the Urban Electric light fixture above the island
“The clients wanted color,” Turner says. “They had a picture of tile with blues and greens.”
The new backsplash is composed of a variegated tile in those same hues. This harmonizes with honed quartzite countertops and Shaker-style cabinets in Farrow & Ball’s Hague Blue. Satin brass hardware is contemporary in form but “the finish lends more traditional flavor,” Turner says.
On one end of the island, a walnut section appended to the quartzite countertop lends an unusual touch. The wood was added because structural considerations prevented centering the skylight above the island; however, it appears to be on center because it is positioned directly above the stone slab.
Functional considerations dovetailed with aesthetics. Because the cook/husband is tall, Turner increased the counter heights. She also divided the kitchen into two zones—cooking and cleanup. She kept things efficient for the cook, with stove, fridge, sink, and trash all within a few steps. The dishwasher is placed so that it can be unloaded directly into the hutch.

The clean lines, simple hardware, and sink add sophistication to the bar area. Photo: Virginia Hamrick
With a 12-foot opening between the kitchen and family room, the two rooms are intimately connected. “I tried to hide appliances so that when you look in from the family room, all you see is the range,” Turner says. “I added a paneled wall to hide the fridge and create a hall closet.”
Despite the big changes accomplished in the renovation, Turner says, the house’s footprint stayed the same. “We revisited the layout and simplified it,” she says. “I think it’s important to make the house give you everything it can.”
And, of course, to give the cook a space that makes him happy.





