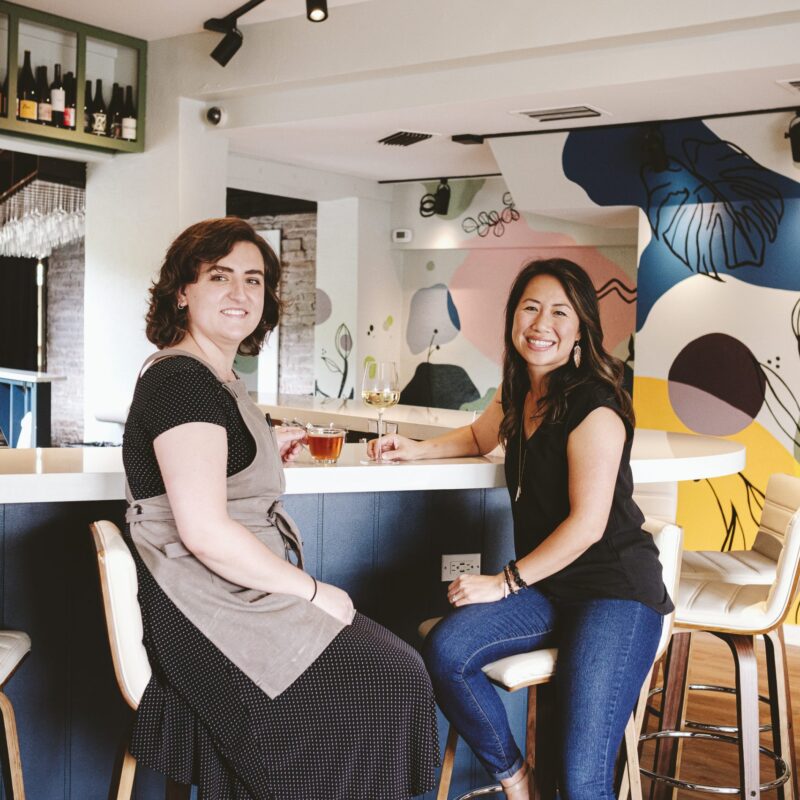A neighborhood like Glenmore exerts a powerful force on everything within it. The gated golf community east of town is one of those places understood to be more than a collection of houses; there is also a social and aesthetic norm here that can hardly be flouted.
Aesthetic conservatism is the byword. Perfect appearances abound as one drives its winding streets. You could no more water the garden in your underwear here than you could paint your house turquoise.
Given those constraints, variances from the standards are, perforce, subtle. And a house that carries the prestige and privilege of a Glenmore address, while tweaking a few usual assumptions, may be just what someone out there is seeking. 3075 Hyde Park Pl. seems to have sprung from a notion of doing something different within the strictures of Glenmore’s local look.
The house occupies what must be one of the best lots in Glenmore. It’s a wedge-shaped property on a cul-de-sac that backs up to a steep slope overlooking the Rivanna River. Beyond the curving waterway, miles of bucolic countryside fill the view.
That the original owners hired Charlottesville architects Shank & Gray to design the house, just before the turn of the millennium, indicates that they were not necessarily in the market for a standard colonial or mini-castle. The firm is known for essentially modern work. And, in some respects, this is a modern house.
There is its devotion to natural light, which enters through multiple generously sized windows and well-placed skylights, and is then encouraged to wander about through an open floor plan. Along with light, of course, come the views. A centerpiece of the house is a seven-
section bay window that lights up the living room—and the dining room, which enjoys an unobstructed vista through that very same window.
Also contemporary is the fairly informal arrangement of common rooms. The foyer, for instance, begins with a moment of illumination (guests stand in a column of light, 20′ under a skylight) and then narrows invitingly between a wall and a half-wall of shelving. One’s eyes and, likely, one’s feet, travel along this spacious corridor to the aforementioned bay window, passing along the way a very understated dining space.
What seems like a missed opportunity is the absence of the kitchen from this collegial collection of spaces. Sure, guests or family can mingle and flow through hallway, living and dining space—but what about the inevitable moment when they attempt to congregate near the cook? There will be nowhere for them to sit and not much to see, since the kitchen lacks bar seating and has little of the daylighting so abundant elsewhere.
Though the kitchen has some nice finishes—black granite counters, for example—it’s likely to underwhelm both gourmet cooks and design hounds.
Those who value views enjoyed from quiet perches, however, will find much to love here. There’s an odd little sunroom just big enough for two people to sit in comfy chairs and look down at the river. There are large banks of windows in bedrooms and downstairs offices.
And though we haven’t mentioned it before, the river view has an appealing foreground: extensive and well-tended ornamental gardens, including a trickling fountain and gazebo. A bounty of perennials, from viburnums to hellebores to Japanese snowbell, enliven the property (and are a lot more interesting to care for than a plain old lawn, of which there’s only a modest swath). Even the view toward the street is largely verdant and protected.
But back to those neighborhood norms. Because this is Glenmore, the house’s modern bones, if you will, wear a skin of tradition: crown molding, brass cabinet knobs and so forth. (The display shelves in the foyer, to give a sense of the prevailing tone, currently house a fair number of horse- and dog-related items.)
Know that many of the material choices here are not especially luxurious. Showers, for example, sport run-of-the-mill frosted-glass doors. Not that there’s anything wrong with that; it just may not be what one expects from a property at this price point. Those Glenmore standards, it seems, carry a cost of their own.
Potential buyers should look and think carefully. For some inhabitants, this would be a sweet and satisfying perch, with numerous perks and conveniences. For others, it may prove an unsuccessful twist on tradition.
The breakdown
Address: 3075 Hyde
Park Pl.
MLS#: 529334
Year built: 1999
Bedrooms: 4
Bathrooms: 3 1/2
Square footage (finished): 4,224
Acreage: 0.7
Extras: Gazebo
List price: $925,000





