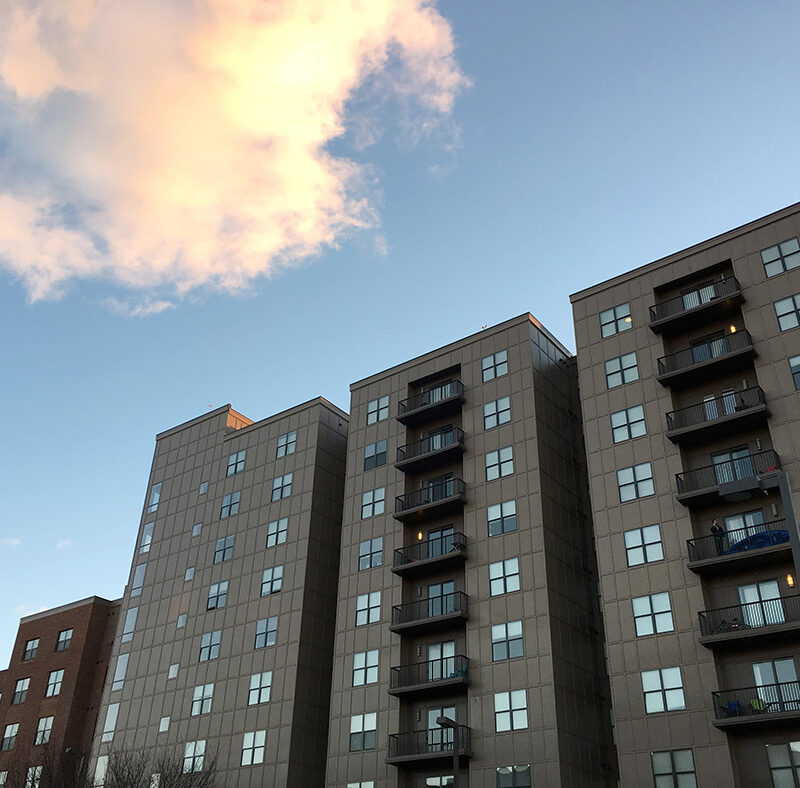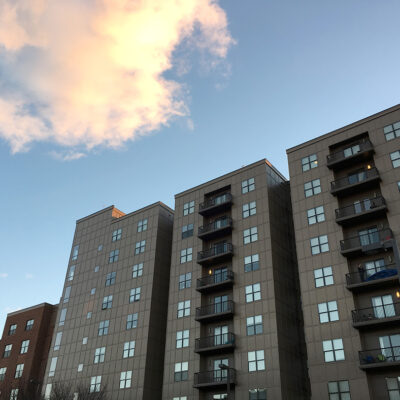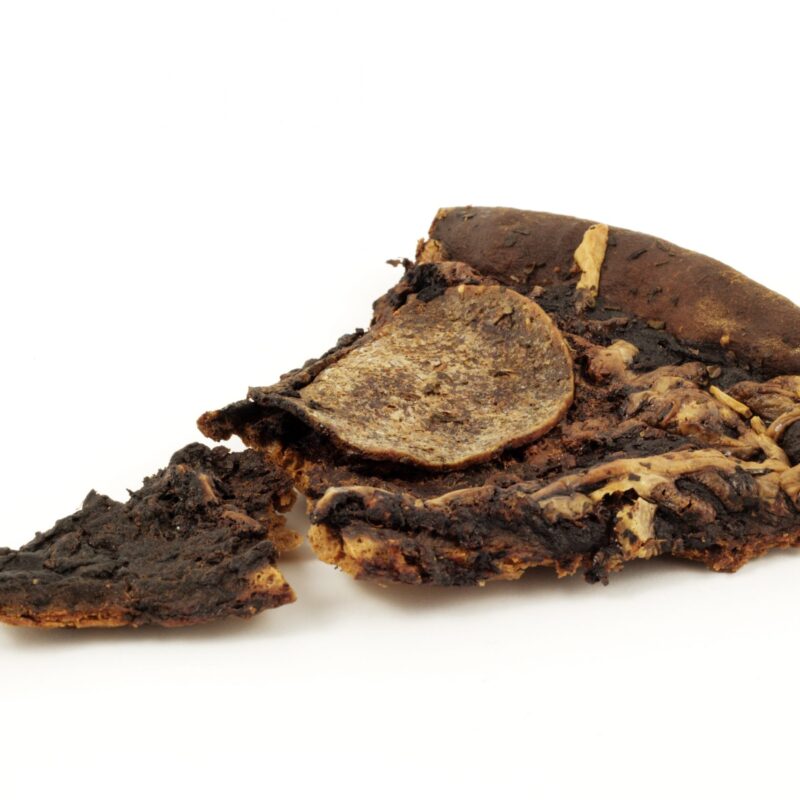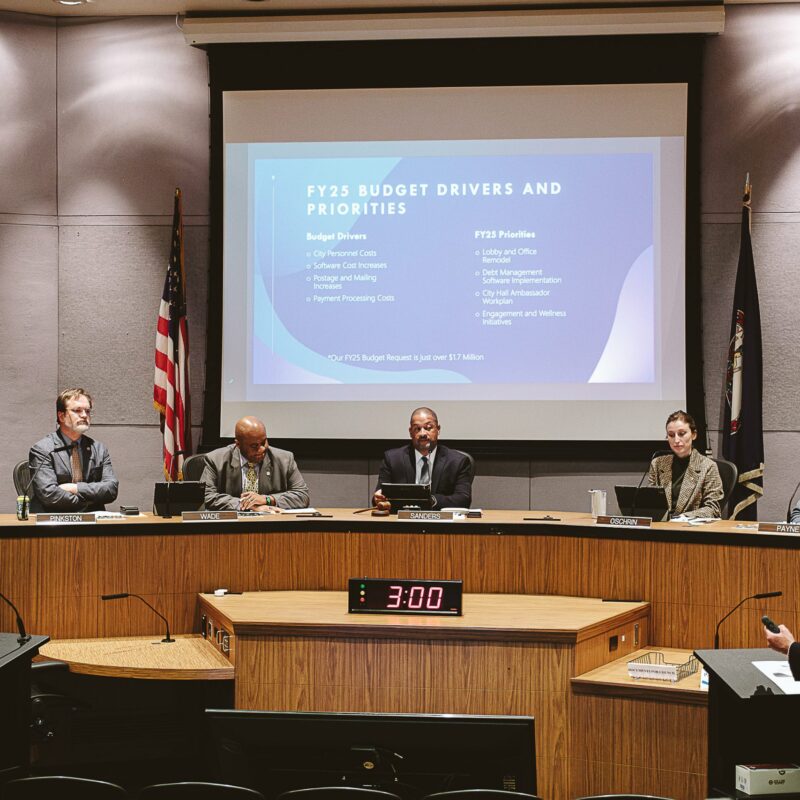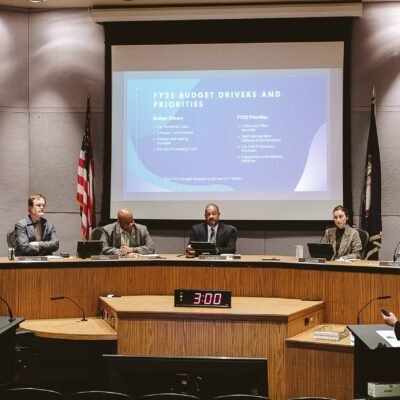Welcome to C-VILLE’s Design Annual, where each year we address the latest in local design. This year’s issue is a little different in that much that’s been designed here hasn’t, in fact, been built. Instead, we talked to outstanding students in UVA’s architecture school who are looking to solve today’s problems—from global warming to boring cities—with cutting-edge design solutions. What they all share is, first, that they’re graduating. Second, they hold a common belief that spaces affect our lives in profound—and unexpected—ways. Jie Huang, for example, explains how cities can function like networks. Randall Winston designed an award-winning project that would entice clean industry to a Los Angeles dead zone by trumpeting its messiness. Aja Bulla-Richards would start to solve California’s water distribution problem with a new breed of laundromat. And on these brainstormers go. The only drawback? We’ll have to wait until tomorrow to see some of this stuff built.
|
Sara Harper cultivated her early passion (top) for design at the drafting board her great-grandfather—the only other architect in the family—once used. A group of students adds footing to a wheelchair ramp built by undergraduates in the service group Freedom by Design (bottom). Service projects help under-graduates—who are sometimes years from realizing a real-life project—gain experience with everything from building trust with clients, to buying the right materials for a job.
|
The design-build as public service
“Citizen Scholar” Sara Harper bides her time with service projects
As an undergraduate architecture student, UVA fourth-year Sara Harper knows that it’ll be a while until someone pays her to build anything—perhaps as long as a decade. Which is why she and her peers are eager to do it for free.
Last year she ran an initiative called Freedom by Design, “to use our skills as architecture students and to apply them to real world problems to help the local community.” The Freedom by Design volunteers will soon complete a two-year project of building a wheelchair ramp for a family on Lankford Avenue, near another of the school’s public service projects, EcoMod4. In that time, she and the Freedom by Design group have done everything from gaining the client’s trust and drawing up plans to finding materials and cutting through a concrete block on the house’s porch.
“Being undergraduate architecture students, we don’t have the experience to build something like this all by ourselves,” says Harper. “It’s a great opportunity to work with other students, but to educate everyone who’s working on the project how to approach vendors and how to work with clients—it means a lot to the family and it means a lot to us.”
As president of UVA’s chapter of the American Institute of Architecture Students, Harper travels to conferences and meetings, as part of a national conversation about current trends. Is there anything in particular that’s common to her peers in the field? “We talk a lot about the citizen-architect, and incorporating service and communities into the work that we’re doing—taking a holistic approach to design, and not thinking about the form that we’re creating, but more looking at the culture we’re interacting with,” says Harper. “But it’s going to be a while before we make an impact on the field.”
Harper was drawn to architecture because she could work with a wide range of people. As a teenager, Harper joined a young architect’s club in her hometown of Winston-Salem, North Carolina, painting and drafting on the huge drafting board her great-grandfather left behind in her parent’s 1920s four-bedroom home. “That’s when I realized what I wanted to do. To tackle problems from so many different directions, to work with different people, your fellow designers, contractors.”
Harper’s interest in applying humanitarian ideals to her design work has earned her designation as a Jefferson Public Citizen—and also a prestigious residence on the Lawn. Life there presents unique design challenges. In the rooms, space is at a minimum, and residents have to traverse a tourist attraction just to powder their noses. When Harper told professor W.G. Clark that she was living on the Lawn, Clark had one piece of advice: “Measure everything. Realize what that space is that you’ve just spent a year of your life in.”
“And he’s right,” says Harper. “It will have a big impact on my work later on, knowing that one person can occupy that small a space and still be very comfortable.”
Harper has applied those lessons to another public service-related project for a studio that would help the Haven at First and Market, design structures that would temporarily shelter two to four homeless people. “I can sort of see this community for the homeless, or transitional housing, as very similar to what I’m experiencing on the Lawn—very different circumstances, but it’s transitional housing.”
“It’s a little bit strange that it’s only a few months from graduation, and I’ll have to move out.”
But for the citizen to become an architect (or the citizen-architect, for that matter) it will take all-nighters. But Harper says they can be fun. “When you’re working with these people, and on a project that I’m really excited about, it’s not painful to stay up all night to work on it.”—Andrew Cedermark
|
Justin Hershberger (top) is interested in what happens to different materials when they meet, so he can’t wait to add steel legs to this s-shaped wood chair (bottom) he designed. |
Three easy pieces
Justin Hershberger embraces the limits of concrete, wood and steel
Justin Hershberger is standing on the fourth floor of UVA’s architecture building, looking at a piece of wood that he’s bent with kerfs into a sine wave. It’s a chair—or at least, it will be, when he gets into the woodshop, attaches a set of steel legs and brings it home, where this strange piece of furniture will join a menagerie of other custom works. “You can probably tell when you walk in that it’s an architect’s apartment,” he says. “There are enough models on the wall that’d key you into that.”
Hershberger, who graduates in May with a Master’s, aims to make a career out of stretching materials to their limits—but not to their breaking point. His design philosophy stems from the very simple idea that certain materials are meant to do certain things; and rather than looking at what those materials can’t do, and later working around it, Hershberger uses the realities of each material as a point of departure.
“Each material implies certain limits for the construction. For example, a platform frame drives a design on a much smaller scale—you can only go so far before you have to put up a roof, for instance. But I would also argue that it also opens up distinct possibilities in how you move through the space.”
Consider the master. “Look at Frank Lloyd Wright’s Usonian houses, the way he sets up a series of rooms. You might come in and it’s a really small, low-ceilinged type space. And then it opens into a room that might not in plan be that big, but it seems big because of the space you came through.”
Small models that illustrate his philosophy litter Hershberger’s desk. Like his teacher, UVA architecture professor W.G. Clark and one of his design idols Tom Kundig, Hershberger likes for his designs to reveal how the building is built. On one model, a concrete foundation extends several feet in front of the house, forming a solid base for the house’s steel frame—also visible. The walls, ceilings and decorations that frame the human scale are made of wood.
“Concrete is, of the three, the only one that wants to be in the ground and can handle water. It’s the foundation for the other materials,” he says. “Steel, being the construction is really easily able to define a large open space, which you can quickly erect. And then wood, being the most intricate. You can get a really fine grain out of it. It lends itself to the immediate human touch.”
The small-scale is ultimately what appeals most to Hershberger. He caught the design bug from his father, a custom cabinet-maker in northern Indiana, who later shifted to fine countertops. “When we needed a table or something, he’d just go down to the workshop and build a dining room table,” he says.
After finishing as an undergraduate at UVA, Hershberger worked for Alexander Kitchin, who runs an artisan concrete business called Elbwrm in the basement of Chroma Projects, turning out stunning concrete objects such as countertops and fireplaces.
Small scale work is ultimately what interests Hershberger. “My ideal firm setup would be something where I’m able to design projects, and able to personally pull out pieces within that to prefabricate—not doing a complete design-build, but really focusing on one small element within it.”
As for the fate of the s-shaped chair, “Hopefully my wife will like it enough to keep it around,” he says.—A.C.
|
For her spring break, Jie Huang (top) visited a tunnel that once housed a subway and the Erie Canal that’s been abandoned for five decades. Opening portions of it may help revitalize the underutilized downtown in Rochester, New York. Shown from above (bottom), the abandoned tunnel (red) would be a “distribution spine” that would integrate various points in Rochester, New York, that are now difficult to access from a distribution hub (shown in orange). |
The city as network
Jie Huang searches for the snowflake in every city
Rochester, New York, is a city of more than 200,000 people, with a pleasant downtown that’s ripe for the kind of activity that makes urban life fun—a rich mix of businesses, wacky culture and good restaurants. There’s only one problem. Nobody hangs out there. “I think the structure and the framework and everything is there. It just needs…people,” says Jie Huang, who graduates from UVA in May with a Master’s in architecture.
On the surface level, the problem is that there’s plenty of parking but nowhere to go. Plus, the city’s low-income neighborhoods are just west of downtown, cut off from downtown by the highways and rails that suburban dwellers use to get into the city.
Some architects would stop here, build a big, beautiful light rail station, and call it a day. But Huang is most interested in the city as a network (more on that later), an interest she developed while living and traveling across the world. As a child, Huang’s family moved from China to Montana, where her father, a fine artist, was hired as a college professor; today her brother is a painter and her mother is a musician. Huang originally went to college, at Cornell, bent on rebelling against the family business, art, by studying engineering or medicine.
Huang’s thesis project—a work in progress—falls between her attraction to science and her love of travel. She is concerned with emergence, the concept used in the sciences to explain systems that develop, one unit at a time, according to their own logic. Think of a snowflake, in which a set of complex molecular relationships create a broad symmetrical pattern.
Huang says that architects have only recently started using parametric technologies—software that helps model, for example, what a city looks like and how far its residents are willing to walk—to study emergence in how cities develop. With a parametric model of a city, you can apply “interventions”—for example, a new intersection, or a new building. (Huang studied parametrics with UVA’s Robin Dripps.)
In the curious case of Rochester, New York, Huang is looking to improve the city by opening up new connections in the network—which is a fancy way of saying she wants to make it easier for people to get around. That’s what brought Huang to an abandoned tunnel that laces the city’s downtown. Once part of the Erie Canal, then a subway passage, the route has been abandoned for five decades. “This is what it looks like currently,” says Huang, pointing to a picture of a snow-caked graffiti-covered concrete tube, which she explored during spring break. “It wasn’t exactly the most legal thing, I guess,” she says of her exploration. “But it was certainly interesting. And cold.”
So, using the software, Huang plotted points in the abandoned tunnel to a network of places people can walk now, tracing the closest points within a half mile. (That’s about as long as most people are willing to walk.) She found that integrating the tunnel into the existing network of streets and sidewalks would remove some of the obstacles that keep people from visiting downtown Rochester. “I’m bringing in the tunnel as a distribution spine, in that you can travel through and use it to branch out,” she says.
If the concepts and tools that Huang uses are relatively new, her goal—to improve life by manipulating how people use space—is not. Huang wants to use subtle methods that would allow Rochester to grow in a “self-organizing way.”
Her hope is that the thesis will yield a language of prototypical responses that can be applied to other cities. “I like to explore new places that I haven’t been to. Maybe that’s why I’m drawn to transportation—I’m always traveling, I’m always on the move,” she says. “I’m drawn to constant change.”—A.C.
|
Randall Winston (top) co-designed Messy Tech, a bold plan that would build a clean technology corridor in a struggling Los Angeles neighborhood. The proposal’s eclectic design honors the mess inherent even in so-called “clean” processes. He and two other UVA students won an award (bottom), and met with the mayor of Los Angeles. (Pictured left to right: Renee Pean, Jennifer Jones, Los Angeles Mayor Antonio Villaraigosa and Winston.) |
Making a mess
Randall Winston embraces the chaos of progress
You get the sense that Randall Winston has been everywhere. At 28, he has earned a Harvard degree, studied in one of the world’s most beautiful cities (Copenhagen), and worked in one of the world’s fastest-changing cities (Beijing). Now, as a Master’s candidate in UVA’s School of Architecture, he is applying the lessons he learned in each to a project that would re-envision a struggling cityscape as a hub for 21st-century technology in his home state of California.
Last year, Los Angeles launched a contest for students to submit innovative ideas to help the city create what it called a CleanTech Corridor. The corridor, near the city’s famous Skid Row, would string together versatile businesses and public spaces, inviting businesses that would foster the development of alternative energy and clean technologies. All this, while restoring the struggling Los Angeles River.
But change of any sort is rarely clean. This much Winston learned in the U.S. (before the bubble burst) and in Shanghai, where he worked for a developer in preparation for the 2008 Olympics. There, star architects rushed to make their mark on the booming city. “What I think became a trend in the boom was this kind of starchitect”—that is, star-architect —“saying, let me build the next fancy, ritzy condominium. That was a sentiment of the boom, when the money was available.”
“I’m very interested in radically urbanizing cities,” says Winston. “Beijing is a very good laboratory for shifts across the board. That’s what Beijing was all about.”
And that’s what L.A. wants this corridor to be about. So in their proposal, called “Messy Tech,” Winston and two colleagues, Jennifer Jones and Renee Pean, rethought the so-called “clean” corridor, declaring that innovation, urban life and making just about anything aren’t clean at all. They can’t be. The proposal—which won a student award in 2010—instead highlights the chaos and muck inherent in rapid change. “It’s not going to be spic-and-span. It’s going to be a dirty, diverse place to be. And that actually makes it a better laboratory for new ideas.”
The look of his design reflects that. While Winston says that he loves the almost “monastic” beauty of work by the Pritzker-winner Peter Zumthor, and Italian architect Renzo Piano, his classmates tease him that his work looks like that of Morphosis Architects, the Los Angeles firm responsible for geometrically bold work like the new Cooper Union building in New York.
Aside from its eclectic, versatile design, the Messy Tech corridor would also be a laboratory for novel design and planning ideas. And at the center of the corridor would be a bank. But not just any bank. Next year, a carbon trading bill comes into effect in California that will force businesses to buy credits to cover their carbon emissions. “There is going to be a whole new market coming about around the trading of carbon emission credits. Every business operating in California will legally have to have them,” says Winston.
The Messy Tech design also accounts for the sometimes dirty realities of a clean economy—and the complex life cycles of clean technologies. Consider the design’s solar hood, a large swath of elevated solar panels that would cover an existing rail depot, generating megawatts of energy while covering a public space. While harnessing the power of the sun may go far to lower greenhouse emissions, China produces solar panels more cheaply. Just like cleaning up this Los Angeles corridor, shipping these panels across the world could be a messy process.
But, hey. That’s nothing to be embarrassed about.
—A.C.
|
The ailing Jones Falls Expressway (1) runs over a culverted river in Baltimore, segregating two neighborhoods. Bulla-Richards’ redesign considers the aging piece of infrastructure as part of the watershed, attempting to both improve water quality in the river and create an attractive public space (2). Water used to wash clothes at the laundromat can still be used to irrigate land, says Bulla-Richards, or treated for reuse. Bulla-Richards says that laundromats—and gardens next door—are potentially a learning space where people can congregate, learning to be sensitive about the water cycle. |
One laundromat at a time
Aja Bulla-Richards takes on environmental issues with an interdisciplinary approach
If we knew about global warming and water shortages centuries ago, our cities might look different today. But for Aja Bulla-Richards, who graduates from UVA’s architecture school with a Master’s this year, the crumbling infrastructure that gives mayors agita nationwide is an architectural opportunity to remake cities with an eye toward solving major problems.
“I got interested in design, partly because I loved the natural world, and realized how much time we spend in spaces that we designed,” says Bulla-Richards, a California native who oversaw design projects at a Buddhist retreat center before starting her graduate studies. Sensing the increasingly blurry line between architecture and landscape architecture, Bulla-Richards asked herself, “How can building architects get involved in a different approach toward infrastructure, and water issues in particular?” (The collaboration between departments drew her to UVA.)
Her thesis falls in line with that goal. It aims to couple design with education while solving a major environmental problem with a highly visible solution: Southern California’s water shortage. Seventy-five percent of the state’s population lives in Southern California; meanwhile 75 percent of its water is in the north, where she was an undergraduate at UC-Berkeley. And as one sucks the other dry, the water transportation business—long foreseen as the future’s greatest issue—is booming, expending fossil fuels all the while.
The problem brought Bulla-Richards to the laundromat. She says the gray water produced in wash cycles represents a great opportunity to reuse a precious resource. Now, water gets sent back down the drain. But it is still useable for a variety of purposes, including irrigation, reuse in wash cycles and toilets, and, if cleaned, even drinking.
The design aims to couple laundromats with gardens, making them public meeting spaces. (Bulla-Richards has studied everything from the chemical makeup of laundry detergents to what washing clothes has meant culturally for Americans.) But more importantly the design would reconfigure the infrastructure to show people what happens with the water they use. “I’m going back to that performance of what the historic condition [of washing clothes] would have been and saying, O.K., how can this space have a different relationship to the Los Angeles River, and also be a public gathering space and demonstration space?” (Her thesis advisor Bill Sherman’s current interests include designing spaces that “encourage the teaching and practice of innovation.”)
Bulla-Richards collaborated with landscape architecture student Sarah Shelton to tackle a similar problem in Baltimore. She took in a 2010 seminar with another of her advisors, Jorg Siweke, that looked at what could be done with the Jones Falls Expressway. That’s a raised Baltimore road that in recent years has fallen into disrepair. The road looms above the Jones Falls River, itself buried in a culvert, and allows Baltimore commuters to circumvent some of the city’s tougher neighborhoods.
Bulla-Richards’ project, which won an award from the American Association for Landscape Architecture, would use a series of sand filters in the culvert to filter the runoff from the city’s dirty streets. Once filtered, the water would return to the river. Coupled with green streets initiatives—systems that clean stormwater before it drains into larger bodies, coupled with education initiatives—the clean river would make the troubled neighborhoods once avoided by wary commuters a destination for recreationists in the city. The plans show hypothetical pedestrians walking through a sandy urban river, rich with vegetation.
The benefits go beyond the immediate area. “Part of why this is really important is because the Chesapeake Bay is suffering from major pollution issues, and having these buried rivers, no one understands that anything they put in the storm drains is going to the Harbor, and then that connects to the Chesapeake Bay.”
Why not just knock on doors and beg people to conserve water? Because sometimes the space itself is the best teacher.
—A.C.
/CampbellHall_2_WGClark_SFSm.jpg) |
At home in Campbell Hall
How UVA architects got the home they deserved
During the last decade, the UVA School of Architecture rubbed shoulders with some of the nation’s finest programs. Until recently, however, the program lacked a building that properly matched the modern message of many faculty members.
In 1954, the School of Architecture separated from UVA’s School of Fine Arts, its home for more than three decades. By 1970, the A-school had expanded to include programs in architectural history and urban and environmental planning, among others. The same year, it also relocated to its current home in Campbell Hall—named for Edmund Campbell, former director of the fine arts program that once contained the A-school.
As the school grew, so did the number of students, reaching 550 the year that Campbell Hall opened. “The school has grown considerably since Campbell Hall was built,” says W.G. Clark, a practicing architect for more than 35 years and one of UVA’s 40-plus full-time faculty members. Students needed more space for project presentations and reviews, and the faculty, which has tripled since 1970, required room to work and meet with students in private.
At a school whose guiding question often seems to be “What would Jefferson do?” the School of Architecture ventured another question: “How would Jefferson learn?” In 2008, a series of additions to Campbell Hall answered the question.
The east addition, designed by Clark, is a luminous three-story structure. The north wall, made of an insulated and diffusive glass called Okalux, admits enough natural light during the day for students in a trio of review rooms to work without flipping a switch, and casts an approachable, warm glow in the evening when lit from within. The review rooms offer what the architect calls a “flexibility to function.”
“We outfitted the rooms with movable pieces—swiveling 6′ panels, both sides of which might be used in order to double wall space,” says Clark. One such panel serves as a counter-weighted table, available for seminars or class meetings, and easily returned to the wall during a review.
Light also enters Campbell through the south addition, designed by architect William Sherman, a UVA faculty member and Associate Vice President for Research. Sherman designed a network of 26 new wooden offices and two meeting spaces, which extend onto a series of shared porches with ease. The porches share glass louvers, programmed to adjust according to temperature and the position of the sun as well as give students and faculty a southern view of the surrounding land. Sherman calls it a “porous framework” from students’ studios in the front of Campbell through to the woods behind the building, and a design that encourages collaborative possibilities. Which is, at least in part, what UVA’s founder intended.—Brendan Fitzgerald
Lines of connection
Legions of top architects trace their roots to UVA
Since its accreditation in 1944, UVA’s architecture school has produced hundreds of graduates who lead the way as designers, builders, thinkers, activists and citizens. It’s a fitting tribute to UVA founder Thomas Jefferson, who was none too shabby as an architect himself. With our focus this week on a handful of soon-to-be-minted architecture grads whose ideas and passions will no doubt put them at the field’s front edge in due course, we here take a step back to appreciate some other recent greats who have passed through the school. By no means is this a comprehensive list, but it’s a right impressive sample. By design.
Dave Ackerman (MArch ’91,) and Fred Wolf (BSArch ’89 MArch ’93), Wolf Ackerman Design, Charlottesville
Janet Bloomberg (BSArch’87), Partner, KUBE architecture, Washington, D.C.
Craig Borum (BSArch’88 and MArch’96), PLY Architecture, Ann Arbor, Michigan
Andrea Clark Brown (MArch’78), Andrea Clark Brown Architects, Naples, Florida
Jeff Bushman (BSArch’77 and MArch’84) and Jeff Dreyfus (MArch’85), Bushman Dreyfus Architects, Charlottesville
W.G. Clark (BSArch’65), W.G. Clark Associates, Charlottesville
Isotta Cortesi (MArch’96), Cortesi Architects, Parma, Italy
Josephine Duval (MArch’79), Josephine Rooney Duval Architect, Paris, France
Julie Gabrielli (BSArch’84 and MArch’88), Gabrielli Design Studio, Baltimore, Maryland
Guy Geier (BSArch’76 and MArch’78), Senior Partner, FX Fowle, New York, New York
Ruth Gless (MArch’79), Principal, Lincoln Street Studio, Columbus, Ohio
Paul Gresham (BSArch’83), Barbotin + Gresham Architects, Europe
Margaret Griffin (MArch’91), Co-founder and Principal, Griffin Enright Architects, Los Angeles, California
Pankaj Vir Gupta (BSArch’93), Partner, vir.mueller architects, New Delhi, India
John Hong (BSArch’91), Principal, Single Speed Design, New York, New York
Casey Jones (BSArch’88), Director, General Services Administration’s Design Excellence Program, Washington, D.C.
David Kamp (BSArch’78), Founding Principal, Dirtworks, New York, New York
Paul Kariouk (BSArch’85), Principal, Kariouk Associates, Ottawa, Ontario
Andrew Kiel (BSArch’87), Sauerbruch Hutton, Berlin, Germany
Craig Konyk (MArch’83), Konyk, Brooklyn, New York
Mary Kay Lanzillotta (BSArch’85), Partner, Hartman-Cox Architects, Washington, D.C.
Olle Lundberg (MArch’79), CEO and Founder, Lundberg Design, San Francisco, California
Kiel Moe (MArch’02), Assistant Professor, Northeastern University School of Architecture, Boston, Massachusetts
Robert Moje (BSArch’76 and MArch’80), Founding Principal, VMDO, Charlottesville
Robert Nichols (MArch’95), Formwork Architecture, Charlottesville
Robin Osler (BSArch’87), EOA, New York
John Quale (MArch’93), Associate Professor of Architecture and Director, ecoMOD, University of Virginia, Charlottesville
Todd Ray (MArch’94), Principal, Studio 27, Washington, D.C.
Donna Robertson (MArch’78), Dean, Illinois Institute of Technology College
of Architecture; Partner, Robertson McAnulty Architects
Bill Ryall (MArch’77), Principal, Ryall Porter Sheridan Architects, New York, New York
Mike Savage (BSArch’96 and MArch’99) and Justin Heiser (BSArch’96 and MArch’99), Owners, STOA Design + Construction, Charlottesville
Will Scribner (BSArch’71), Partner, SMBW, Richmond, Virginia
Sylvia Smith (MArch’79), Senior Partner, FX Fowle, New York
Marc Tsurumaki (BSArch’87), Partner, LTL Architects, New York, New York
Marion Weiss (BSArch’79), Cofounder, Weiss/Manfredi, New York, New York
Rob Whitlock (BSArch’82), Design Partner, KPF, New York, New York
Mabel Wilson (BSArch’85), Associate Professor, Columbia University GSAPP, New York, New York
Adam Yarinsky (BSArch’84), Principal, Architectural Research Office (ARO), New York, New York
Mo Zell (BSArch’94), Bauen Studio, Milwaukee, Wisconsin
/SaraHarper_CRAMER.jpg)
/Ramp-Foundation.jpg)
/JustinHershberger_CRAMER.jpg)
/hershberger-chair3.jpg)
/JieHuang_ROBINSON.jpg)
/Jei_Huang_work.jpg)
/RandallWinston_ROBINSON.jpg)
/Randall_work.jpg)
/Aja_Bulla_Richards_work.jpg)
