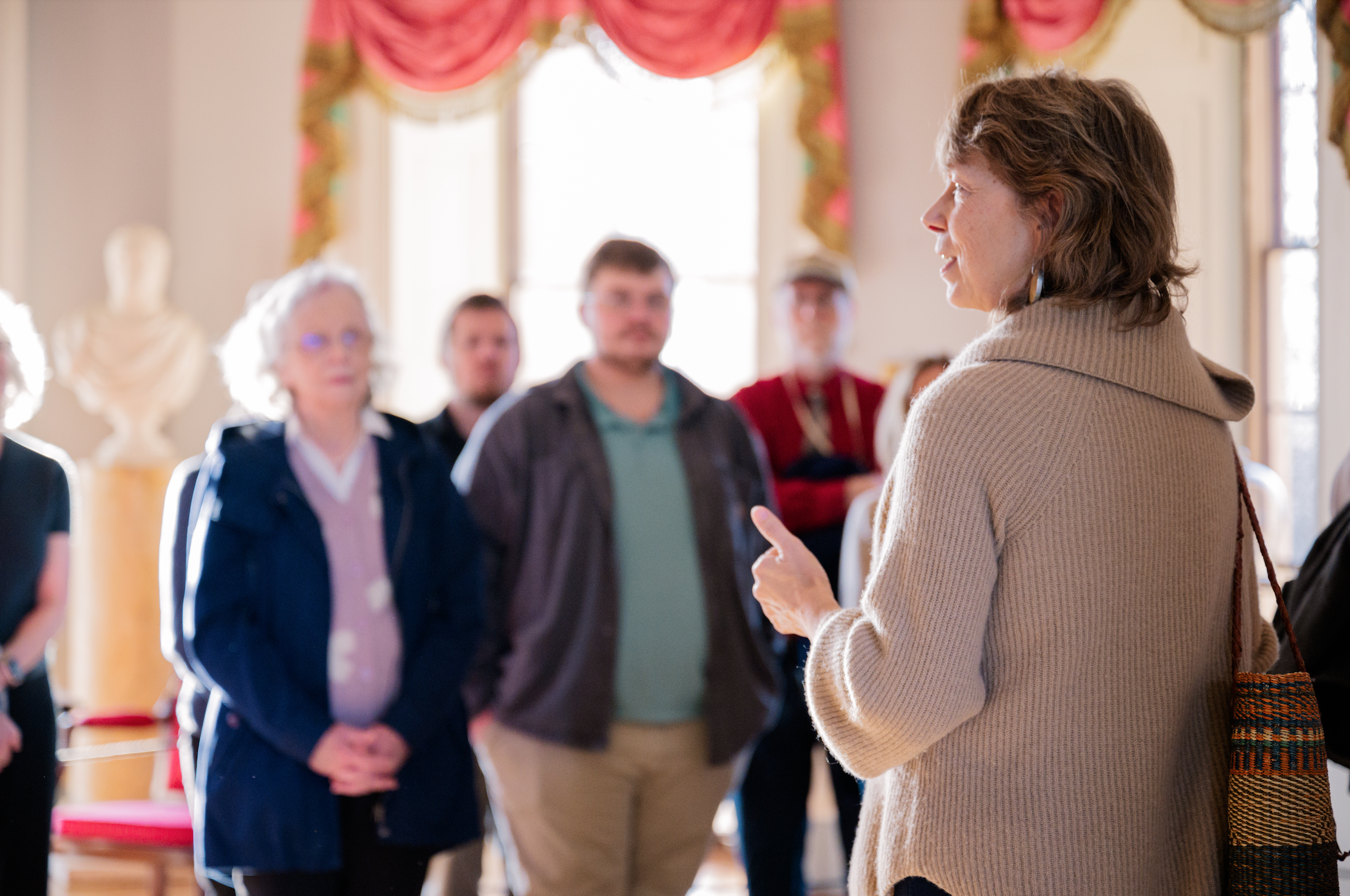When Rob and Megan Weary moved into their new house last August, they’d reached a breaking point. Since 2005, they’d turned 76 acres of land in Keswick into a 100-member CSA farm while commuting from Charlottesville. There was also Megan’s bout with cancer soon after giving birth to their first child, a daughter who’s now 2 1/2. Oh, and they were building a house. “It all came to a crux,” Megan says. “I just thought ‘I can’t handle it anymore.’”
And so, having brought the house to liveability, if not completion, they moved in and eliminated the commute. That includes the shuttle from house to barn, since the new building is two-for-one: a barn on the first floor and a living space above. “It’s a lot cheaper to build one structure than it is to build two,” Megan explains. The structure combines old-fashioned timber-frame construction with a newer technology, SIPs (structural insulated panels). And, knowing what the last several years of the Wearys’ lives have been like, it’s all the more meaningful to see where they’ve landed: an airy, careful environment that now has all the finishing touches—just the right green on the kitchen walls, a length of cloth suspended in a canopy over their daughter’s little bed.
 |
From the east-facing deck, the Wearys look over an open, rolling expanse. “This is going to be all our flower fields,” says Rob. “In the summertime, it’ll be a sea of flowers.”
Adds Megan, “It should be. No guarantees in farming.”
Megan: “Our plan is to build our second house over there, and then this part would become housing for a farm manager or apprentices. The original idea was to just make this really bare bones up here…We were telling all our friends, ‘Oh, that’s just our apartment, we’re going to be in and out of it,’ and they all came here and were like, ‘That’s your apartment?’ Originally we were thinking we’d already be building a second house already, and…that didn’t happen. As we were going through the building process, we decided to make it something we wanted to spend time in.”
Rob: “This is an English-style barn, timber frame. Typically the loft would have started here at a 4′ level.”
Megan: “We popped the roof…”
Rob: “…So that we have full windows.”
Megan: “We probably wouldn’t have put a loft in if it was just going to be for a temporary space.”
Rob: “We decided to go with upgrading: Pella EnergyStar windows, the geothermal [heat system], all that.”
Megan: “And in the end we’re happy with the way it looks and the fact that we didn’t make it super basic.”
Rob: “The construction [was] super fast for the initial [stages]…the timber frame took four days to stand up with the crane…The SIPs come with precut doors and windows…another week after that, the structure’s enclosed.”
Megan: “We spend a lot of time down here [in the living room] because you can look out and see the fields. …The light is great pretty much all the time. In the evening when the sun sets over there, the way the sun hits the trees is really pretty.”
Rob: “This year we’re hoping to have 120 vegetable shares and 40 flower shares.”
Megan: “Our first season we were watering with a garden hose. I was using a kitchen salad spinner to get the lettuce dry. It was really rudimentary.”
Rob: “You can look back and say a little more than a year ago there was nothing out here—we were just getting the first greenhouse up. The fact that all of this is here, and this coming year is going to be—while farming’s not easy, it’ll be easier than last year.”




