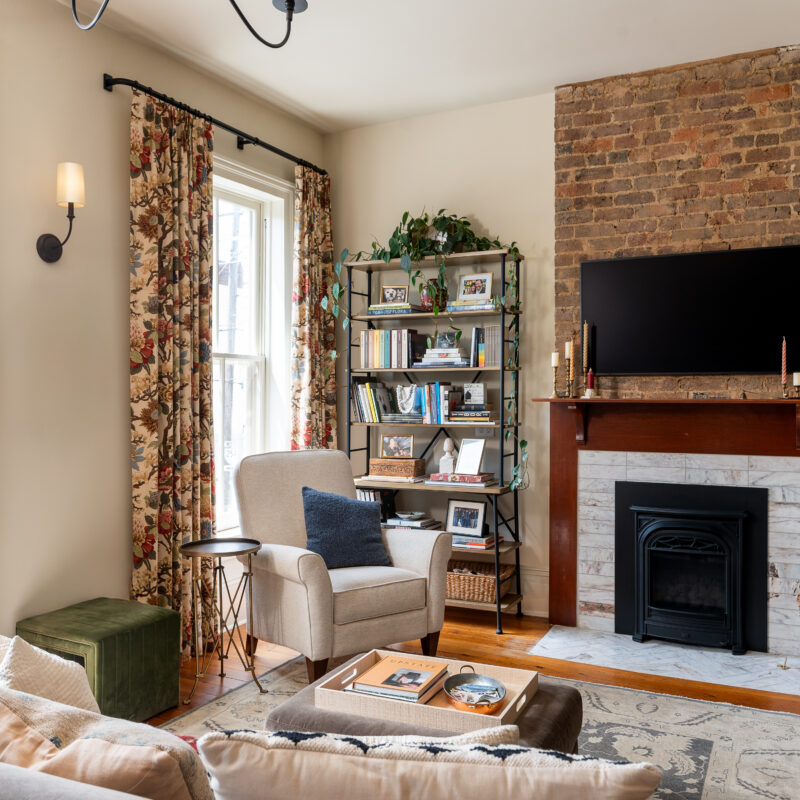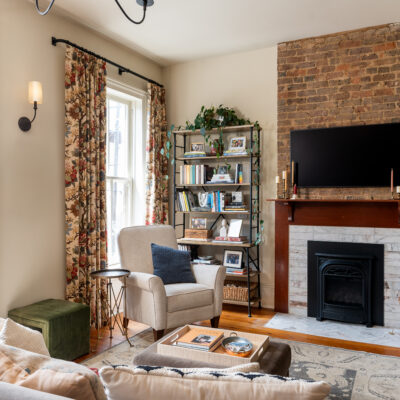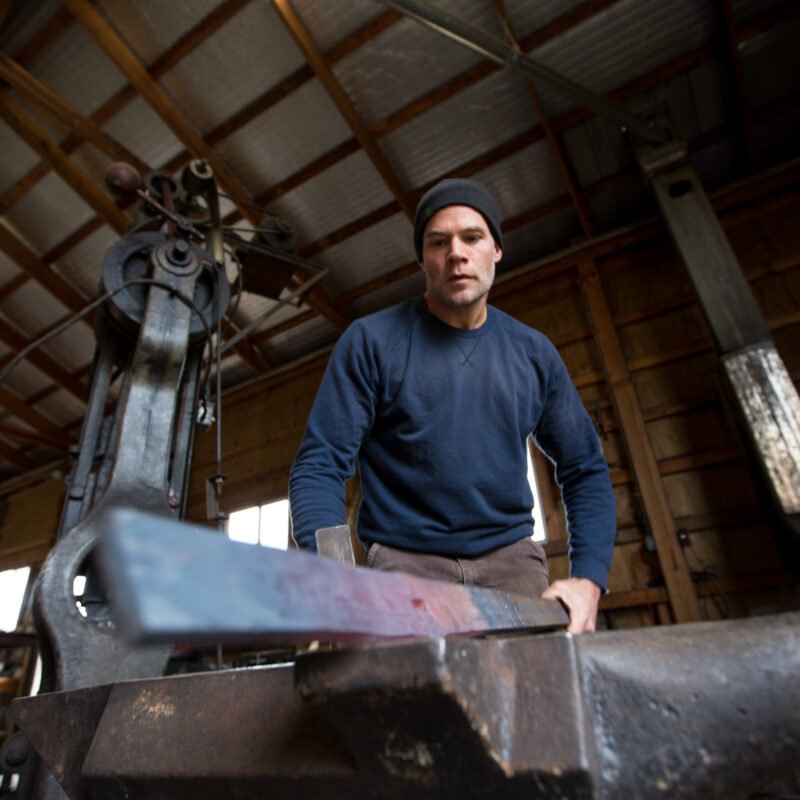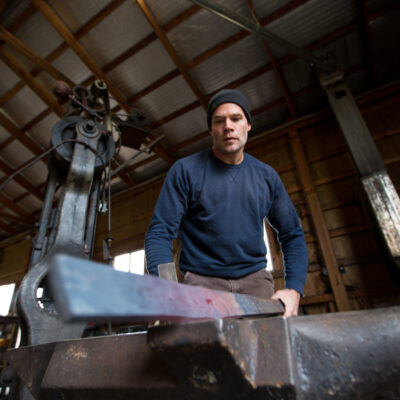Visitors come to Charlottesville to explore its long history and enjoy its thriving contemporary culture. So why not stay somewhere that offers a taste of both? That’s the ethos behind the Jefferson Guest House, a newly renovated 1920s residence in the heart of downtown.
Owner Reid Nagle wanted to renovate the building as a short-term rental while retaining its historic character (the Charlottesville office of his Florida-based equine training firm, Big Lick LLC, is in the renovated house next door). Work on the guest house began in 2022, with a team of local firms: principal architects Bob Pineo and Mark Merolla of Design Develop; design architect Cecilia Hernandez Nichols of Formwork; and contractor Lee Construction Group.

Interior designer Kathy Heiner of KLH Designs was brought on in September 2023. “From the first, it was super interesting to me what a collaborative effort this was,” Heiner says. As a property listed with the Stay Charlottesville network, the Jefferson Guest House had to offer certain modern amenities like king beds and upgraded bathrooms, but the team was committed to retaining the elements and feeling of a century-old home. (They also added a fully renovated one-bedroom apartment on the lower level).
So, from the street, the three-story corner house looks like many of Charlottesville’s brick residences, with its high peaked roof, tall windows, white trim, and semicircular transom over the front door. Even the holly tree by the entrance is old enough to have grown to attic height. But there are modern touches, too—the side porch, with its clean-line metal railing and outdoor grill, and the spacious off-street parking lot (a necessity in downtown Charlottesville).
The interior shows the same attention to both historical elements and modern style. While the house was taken to the studs before renovation, the tall windows, dining-room pocket doors, stairway, second-story layout, and attic elements were all retained. For modern tastes and needs, however, the bathrooms were all upgraded and every room has its own mini-split (independent ductless HVAC system). The large chef’s kitchen is completely contemporary, with good natural light, an induction cooktop, two wall ovens, a large island with eating area, and extensive storage.
It’s a challenge to decorate a rental space that will be lived in by a variety of people. Heiner chose to integrate the interior’s historic features with the contemporary elements by keeping the color palette neutral and consistent throughout the house. Walls and trim are the same soft gray (Benjamin Moore Light Pewter—gloss for baseboards, satin for walls) throughout; furnishings are in shades of gray, dark blue, and tan. Because the century-old rooms aren’t standard sizes, Heiner had all the floor coverings made to order from the Ceiling & Floor Shop in a variety of neutral shades and textures. Which is not to say there aren’t touches of whimsy—the dining room chairs have varying bright colors on their stiles, and the Nanimarquina foyer rug is a flamboyant flower in shades of light gray, deep blue, and rose.
A UVA grad who has worked in fashion and film as well as interior design, Heiner, on her website, describes her design philosophy as “timeless combinations and comfortable spaces, adding color and playful elements.” Often, as is the case at the Jefferson Guest House, those added touches are artwork—and Heiner made sure to use local and regional artists throughout the house.
Front and center in the dining room are two large abstract painting by Frank Phillips, chair of the arts at St. Anne’s-Belfield. The large resin sculpture on the wall of the foyer is by Ana Rendich, a Spotsylvania artist whose works are shown at Les Yeux du Monde and the Quirk Gallery in Richmond. Also in that space are two smaller multimedia works (photo collages with embroidery) by local artist Heather Beardsley.

The living room features work by Cynthia Burke, who has a studio at McGuffey Art Center, and Richmond artist Frankie Slaughter. While keeping the palette consistent, Heiner changes things up with two chairs and pillows in a vibrant jungle floral print from Dutch firm Moooi.
Upstairs are three king bedrooms with two baths (one en suite), again using the warm neutrals and textures that create a consistent and calm environment. In these rooms are several collage/encaustic prints by Slaughter, as well as abstracts by Catherine Booker Jones and Babette Herschberger.
The third floor feels very much like the attic it once was, with wood walls now painted gray and the hand-hewn beams exposed and the original flooring clear-coated. This informal gathering place has lots of comfy seating, a wall-mounted television, and two large photographs by Earlysville photographer Robert Llewellyn. The two bedrooms share a full bath with a gable window. The larger bedroom features a king bed with a wrap-around headboard including a light and nightstand on each side (“we just barely made this fit,” says Heiner) and photographs by Somerset-based Elizabeth Perdue. The smaller bedroom has twin beds for the children—or for those of any age who like sleeping high up in the attic under the eaves.






