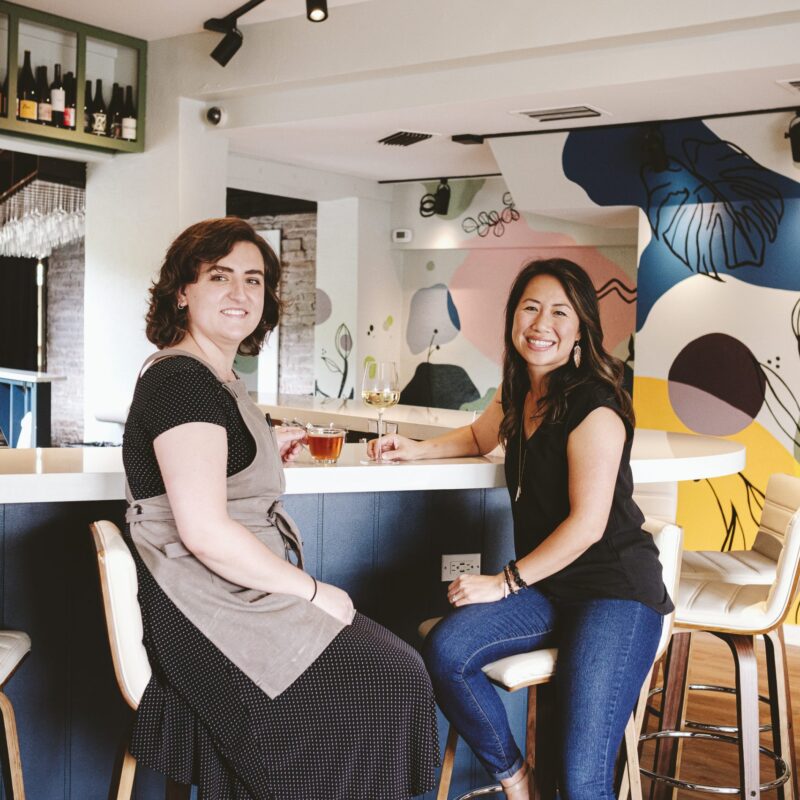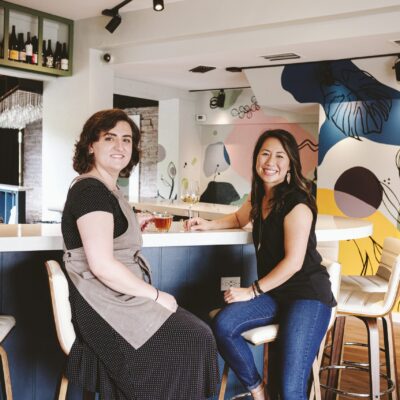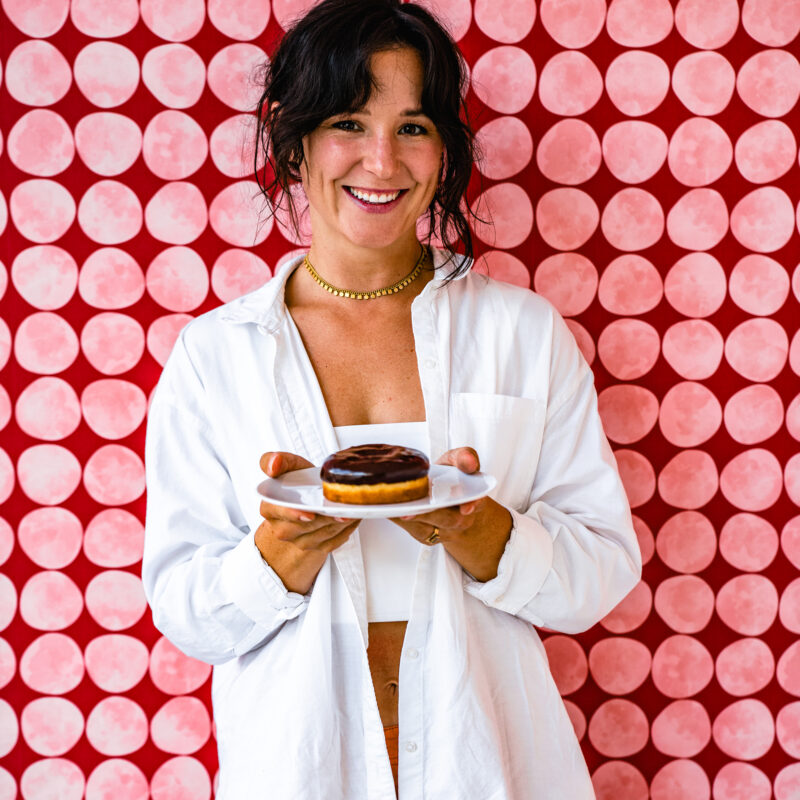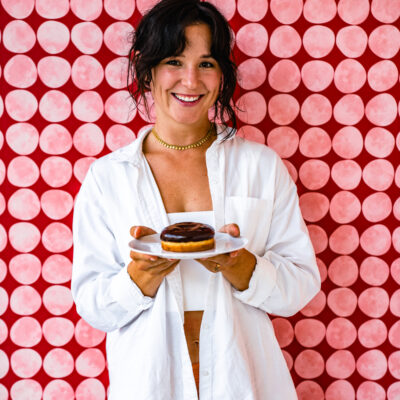Walking into Wag, the new veterinary clinic that Jesse Bejar opened last November in the heart of Ivy, you immediately get the sense that this is not your typical vet clinic. Maybe it’s the wall of tennis balls behind the reception desk, or the clean, modern design aesthetic. The vibe is playful, fun, and anything but ordinary.
“The idea we had was for a community-based practice, one that’s more homey, fun, and enjoyable than a normal vet experience,” says Anna Boeschenstein, a local landscape architect who’s married to Bejar. For years, Bejar dreamed of opening his own practice—he and his wife regularly talked about their vision for what would someday come to pass.
After more than 20 years working in other vet clinics, Bejar says the pandemic finally nudged him toward going out on his own. “During COVID, trying to balance the demands of work with caring for 6-year-old twins—that’s when I realized that I needed a lot more flexibility,” he said.
When an ideal property was developed in Ivy, Bejar and Boeschenstein started to get serious about the concept for the new space. “Anna took the lead on researching the design,” Bejar says, and she eventually made an important design contribution: the impossible-to-miss tennis ball wall, which greets everyone who walks in the front door.

With a tight budget and specific limitations on how much he could augment the interior of the shell Wag would eventually inhabit, Bejar turned to Alisha and Mike Savage, with STOA Design+Construction and Savage Clark Architect, for the design/build work. “STOA didn’t have prior experience with this kind of project—they mostly do residential design/build—but Alisha was good at diving into the project and learning about the flow of the vet clinic,” Bejar says, noting that they really homed in on how create a “good flow” for the animals as they enter the building, get into the exam rooms, and then back to the treatment rooms.
Bejar describes the clinic as something of a reverse mullet—party in the front and business in the back. The “front of house” (comprising the entryway, reception area, and exam rooms) is fun and open, with playful design elements, colorful exam entryways, and big windows to let light in. The back of house, where surgical procedures and treatments take place, is more cut-and-dried, Bejar says.
Animal care clinics come with a laundry list of design and building considerations—managing all the fur and dander, keeping sick pets quarantined without contaminating the rest of the building, keeping sound transmission to a minimum—just to name a few. Alisha says they enjoyed the “dual challenge” of keeping the design fun and uplifting while addressing and thoughtfully designing to meet those specific technical requirements.
Alisha says she and Mike tried to be nimble with the design and technical expectations, while staying sensitive to the overall budget. “We’d use off-the-shelf cabinetry and then engage our in-house woodworking expert to create special elements,” she says. “This was more cost-effective than subcontracting the special elements out to a custom cabinetry shop.” She notes that strategic use of color can be a suitable supplement for an investment in costly materials—e.g. the tennis-ball-colored exam entryway details.
Ultimately, says Bejar, “We wanted the clinic to be clean and unique, not like every other medical clinic you visit. We wanted it to have a sense of being playful and enjoyable.”

Balls on the walls
Fido’s in for some fun when he arrives in the lobby at Wag, which features a massive installation of hundreds of perfectly aligned tennis balls. Veterinarian Jesse Bejar’s wife, Anna Boeschenstein, a local landscape architect, was inspired by British artist David Shrigley’s “Mayfair Tennis Ball Exchange,” an interative art installation in which hundreds of tennis balls line shelves of the exhibiting gallery. The exhibit evolves as visitors are invited to swap the new balls in the exhibit with old, dirty, used ones. “I got really excited about the potential to use inexpensive materials in cool ways,” Boeschenstein says of her inspiration for the wall.
Wag’s tennis ball installation isn’t interactive, but it is playful and on-brand with rest of the clinic. Design elements throughout Wag tie in with the wall’s electric yellow hue—the exam room entryways are trimmed with the same color. STOA architect/general contractor Mike Savage used a computerized millwork machine to space, align, and drill holes for each ball. With access to that same tool, he says, a similar installation could be created for a child’s room with basketballs or soccer balls.






